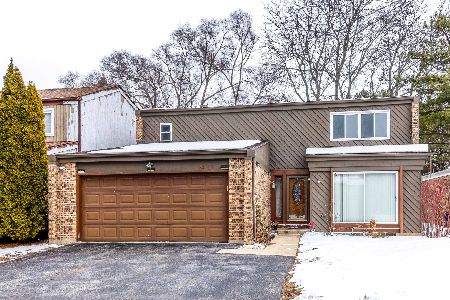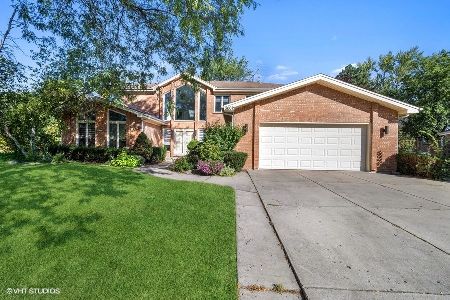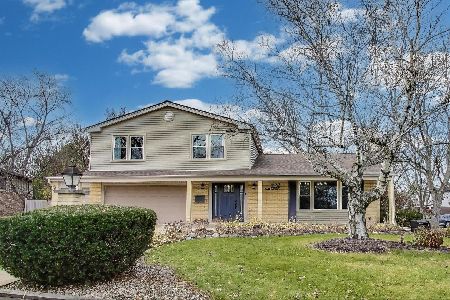3550 Vantage Lane, Glenview, Illinois 60026
$820,000
|
Sold
|
|
| Status: | Closed |
| Sqft: | 4,576 |
| Cost/Sqft: | $186 |
| Beds: | 5 |
| Baths: | 5 |
| Year Built: | 1986 |
| Property Taxes: | $14,651 |
| Days On Market: | 3444 |
| Lot Size: | 0,29 |
Description
You will love this ALL BRICK & spacious home in award winning District 30/Glenbrook South schools. Meticulously maintained w/hdwd floors, 1st flr bed w/full updated bath. Huge newer kitchen w/granite, many cabinets, SS appliances & large table area. Stunning formal LR & DR w/butler's pantry. Enormous FR w/fireplace,wet bar. Extra large 1 st floor laundry room w/brand new LG washer/dryer and loads of storage. Master bdrm boasts a wonderful sitting room & an enormous walk in closet. Lovely master bath w/many built in cabs & skylight. 3 other large bdrms & a pretty updated bath w/skylight & double vanity. Lower level has something for everyone. Rec room for a game of pool or play area, large wet bar w/sink, cabs & extra frig. Sep exercise rm. Beautiful full bath w/shower, additional private 6th bdrm & more storage. Hot water heater(2014), 2 new furnaces(2016), a generator, extra freezer. Private fenced in yard & pretty patio. Home Warranty included. You will love this home.
Property Specifics
| Single Family | |
| — | |
| Colonial | |
| 1986 | |
| Full | |
| — | |
| No | |
| 0.29 |
| Cook | |
| — | |
| 0 / Not Applicable | |
| None | |
| Lake Michigan | |
| Public Sewer | |
| 09333977 | |
| 04213160030000 |
Nearby Schools
| NAME: | DISTRICT: | DISTANCE: | |
|---|---|---|---|
|
Grade School
Willowbrook Elementary School |
30 | — | |
|
Middle School
Maple School |
30 | Not in DB | |
|
High School
Glenbrook South High School |
225 | Not in DB | |
Property History
| DATE: | EVENT: | PRICE: | SOURCE: |
|---|---|---|---|
| 28 Oct, 2016 | Sold | $820,000 | MRED MLS |
| 7 Sep, 2016 | Under contract | $849,000 | MRED MLS |
| 6 Sep, 2016 | Listed for sale | $849,000 | MRED MLS |
Room Specifics
Total Bedrooms: 6
Bedrooms Above Ground: 5
Bedrooms Below Ground: 1
Dimensions: —
Floor Type: Carpet
Dimensions: —
Floor Type: Carpet
Dimensions: —
Floor Type: Carpet
Dimensions: —
Floor Type: —
Dimensions: —
Floor Type: —
Full Bathrooms: 5
Bathroom Amenities: Whirlpool,Separate Shower,Double Sink
Bathroom in Basement: 1
Rooms: Bedroom 5,Eating Area,Foyer,Sitting Room,Walk In Closet,Recreation Room,Exercise Room,Bedroom 6,Walk In Closet
Basement Description: Finished
Other Specifics
| 2 | |
| Concrete Perimeter | |
| — | |
| Patio, Storms/Screens | |
| Cul-De-Sac,Fenced Yard,Landscaped | |
| 19X22X178X168X111 | |
| Pull Down Stair,Unfinished | |
| Full | |
| Skylight(s), Bar-Wet, Hardwood Floors, First Floor Bedroom, First Floor Laundry, First Floor Full Bath | |
| Double Oven, Microwave, Dishwasher, Refrigerator, Freezer, Washer, Dryer, Disposal, Trash Compactor, Stainless Steel Appliance(s) | |
| Not in DB | |
| Sidewalks, Street Lights, Street Paved | |
| — | |
| — | |
| Gas Log |
Tax History
| Year | Property Taxes |
|---|---|
| 2016 | $14,651 |
Contact Agent
Nearby Similar Homes
Nearby Sold Comparables
Contact Agent
Listing Provided By
Berkshire Hathaway HomeServices KoenigRubloff








