3550 Whirlaway Drive, Northbrook, Illinois 60062
$1,084,050
|
Sold
|
|
| Status: | Closed |
| Sqft: | 4,843 |
| Cost/Sqft: | $232 |
| Beds: | 5 |
| Baths: | 5 |
| Year Built: | 1972 |
| Property Taxes: | $13,322 |
| Days On Market: | 297 |
| Lot Size: | 0,56 |
Description
This spacious yet cozy home with a convenient layout is situated on a corner lot with a U-shaped drive in the quiet Lake Citation area of Northbrook. Enter via the large foyer with marble floor and grand staircase. The ground floor wing has a master and 2nd BR and bath with 2 sinks, jacuzzi/shower, and bidet. The large eat-in kitchen has a double fridge/freezer, 2 ovens, MW, gas range, and water filtration system. The huge laundry has a single fridge, laundry sink, 2 broom closets, and a desk and is lined with wood wall and floor cabinets. The LR has a bay window overlooking the rear lawn. The FR has a natural stone fireplace, wet bar, parquet floor, and patio doors. The 2nd floor has 3 large BRs, all with large closets, 2 hall closets, 2 full baths-one with jacuzzi/shower--and a rec room with a sauna. The finished basement has one BR with another possible, plus a full bath, large tiled open area, and large clothes and storage closet. General features: Generac natural gas backup generator, natural gas BBQ connection, 3 HVAC zones, 2 remote-controlled thermostats, 2 separate sump pumps, 2 75-gal water heaters, no-clog gutters, hardwood, marble, and tile flooring and granite countertops throughout. All windows are Climateguard with a lifetime limited transferable warranty. Exclusions: Family Room chandelier, Powder Room mirror, some drapes (dining, living, and bedrooms) Some furniture is negotiable.
Property Specifics
| Single Family | |
| — | |
| — | |
| 1972 | |
| — | |
| — | |
| No | |
| 0.56 |
| Cook | |
| — | |
| — / Not Applicable | |
| — | |
| — | |
| — | |
| 12359554 | |
| 04173010070000 |
Nearby Schools
| NAME: | DISTRICT: | DISTANCE: | |
|---|---|---|---|
|
Grade School
Henry Winkelman Elementary Schoo |
31 | — | |
|
Middle School
Field School |
31 | Not in DB | |
|
High School
Glenbrook North High School |
225 | Not in DB | |
Property History
| DATE: | EVENT: | PRICE: | SOURCE: |
|---|---|---|---|
| 9 Jul, 2015 | Sold | $570,400 | MRED MLS |
| 7 May, 2015 | Under contract | $669,000 | MRED MLS |
| 5 Jan, 2015 | Listed for sale | $669,000 | MRED MLS |
| 21 Aug, 2025 | Sold | $1,084,050 | MRED MLS |
| 16 Jun, 2025 | Under contract | $1,125,000 | MRED MLS |
| — | Last price change | $1,160,000 | MRED MLS |
| 7 May, 2025 | Listed for sale | $1,195,000 | MRED MLS |
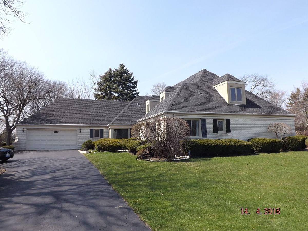
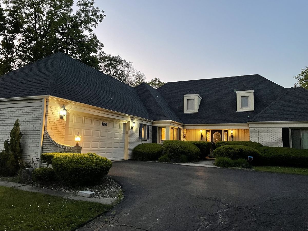
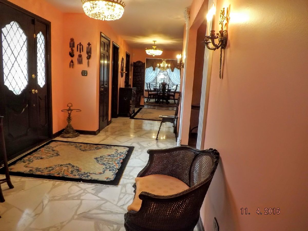
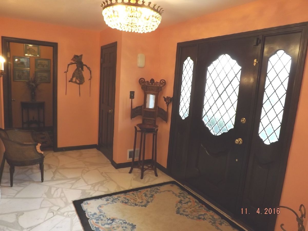
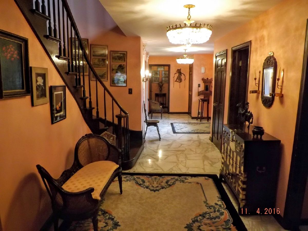
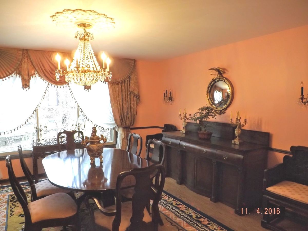
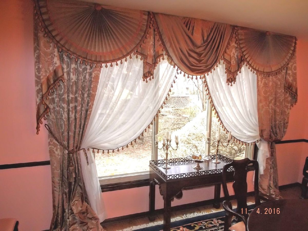
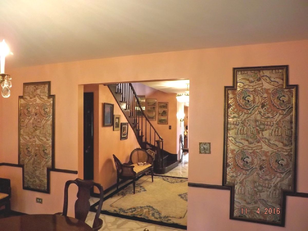
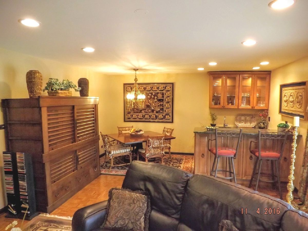
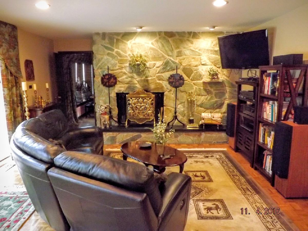
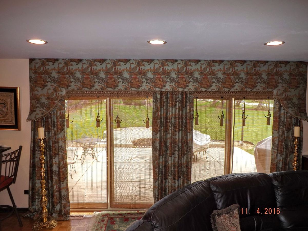
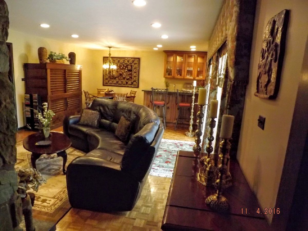
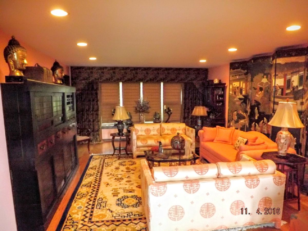
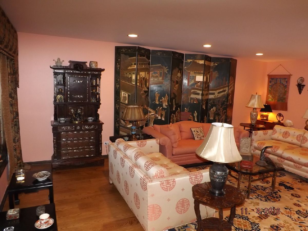
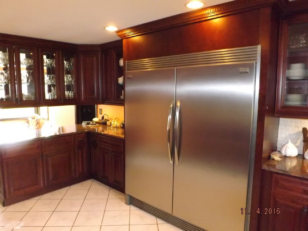
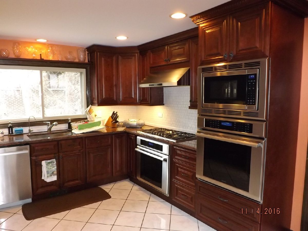
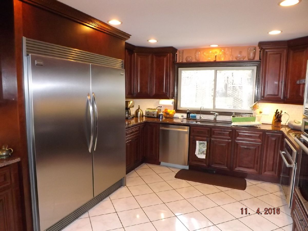
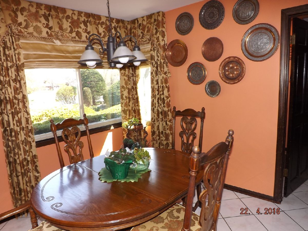
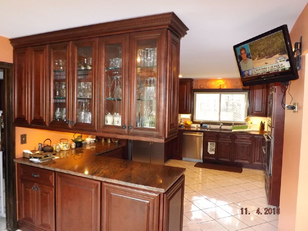
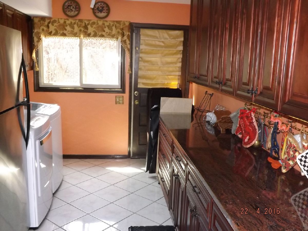
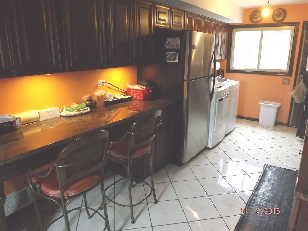
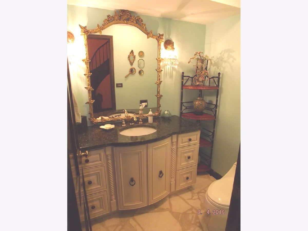
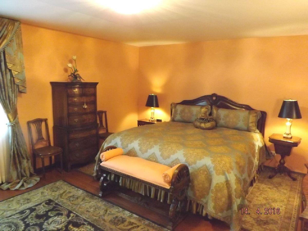
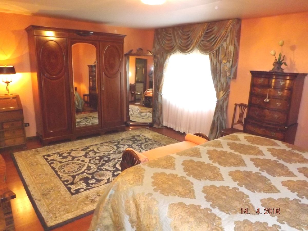
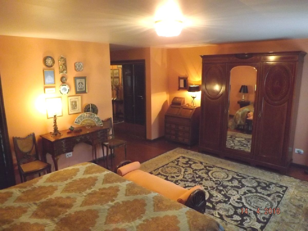
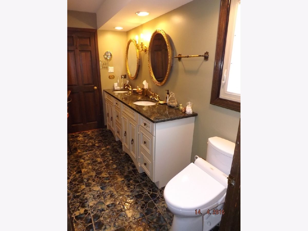
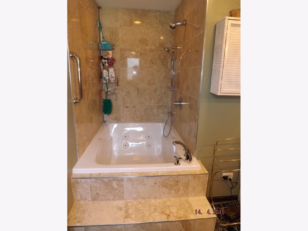
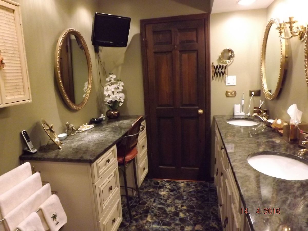
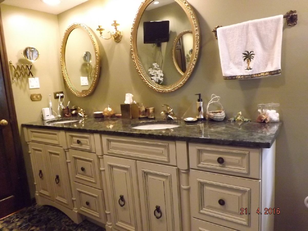
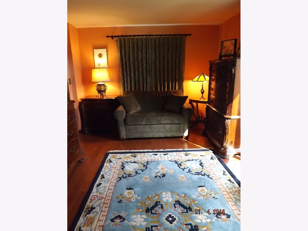
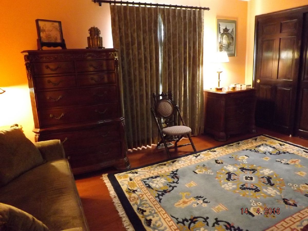
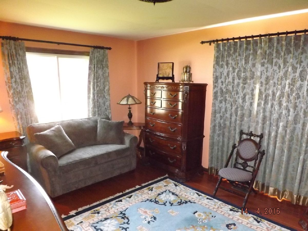
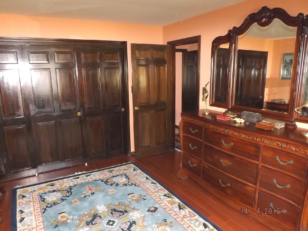
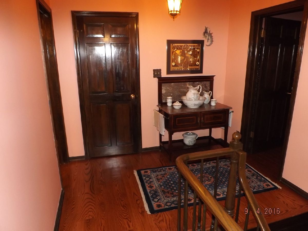
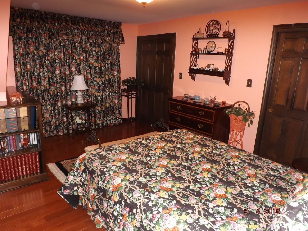
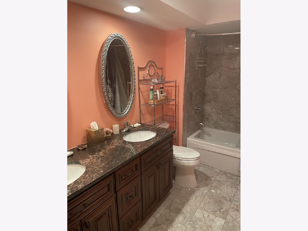
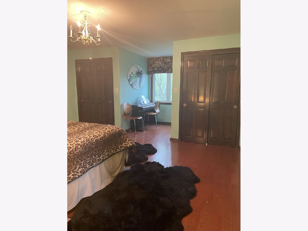
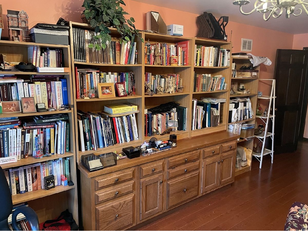
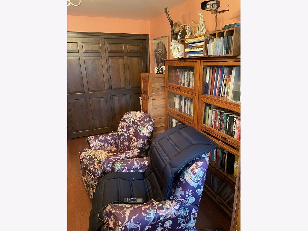
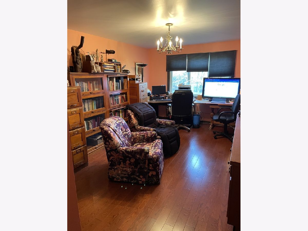
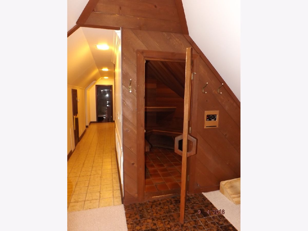
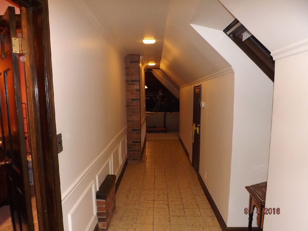
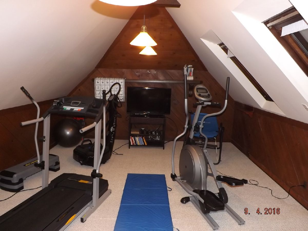
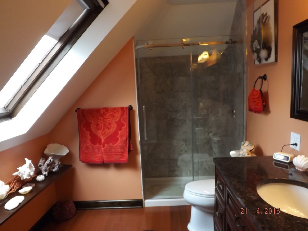
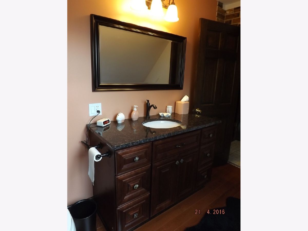
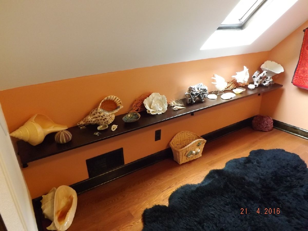
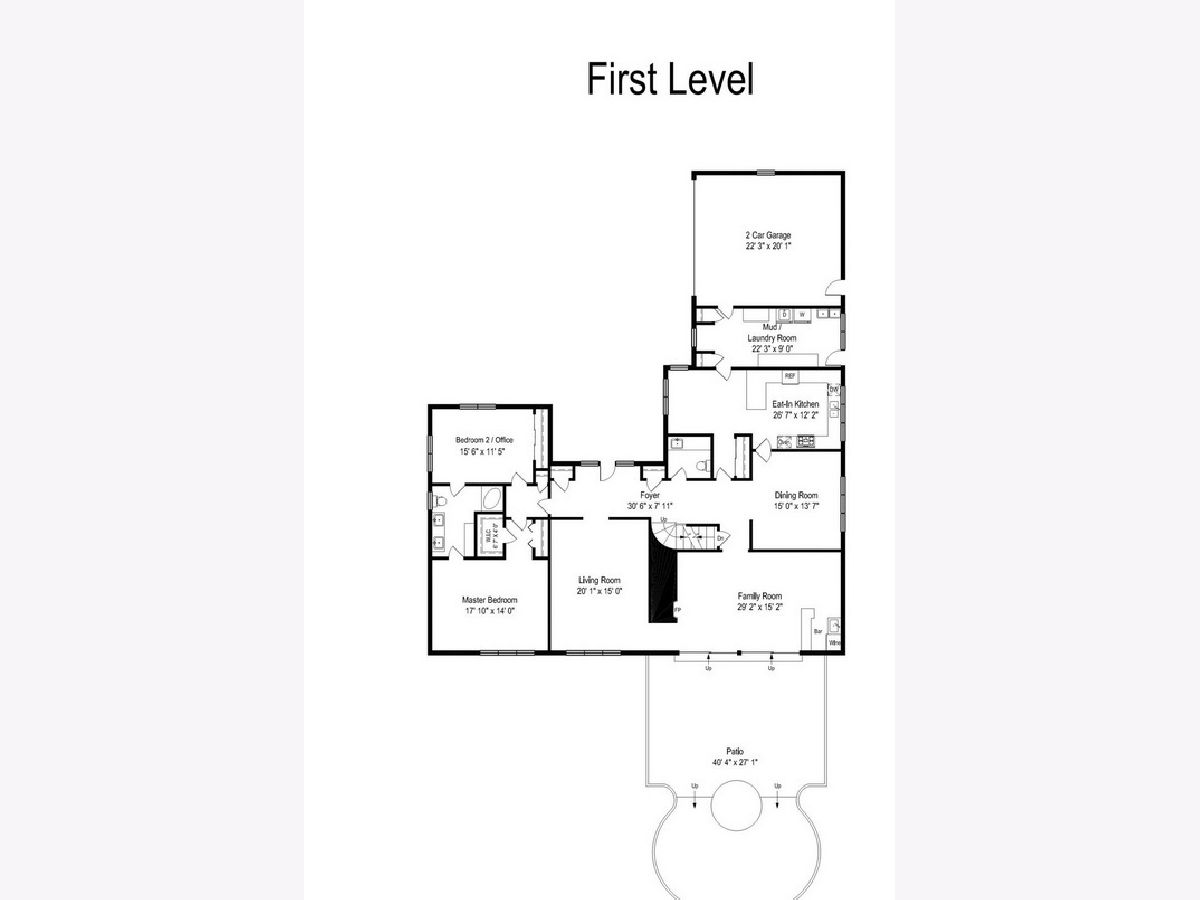
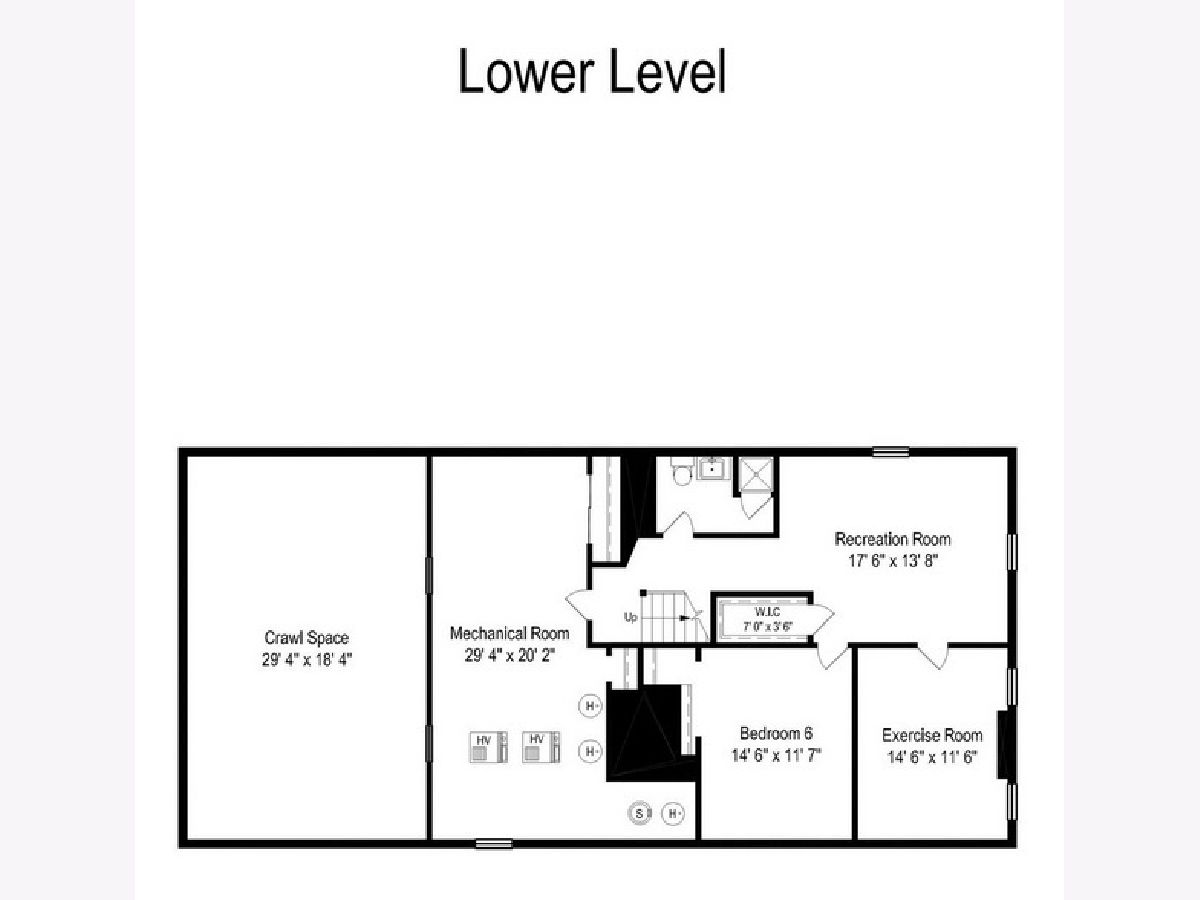
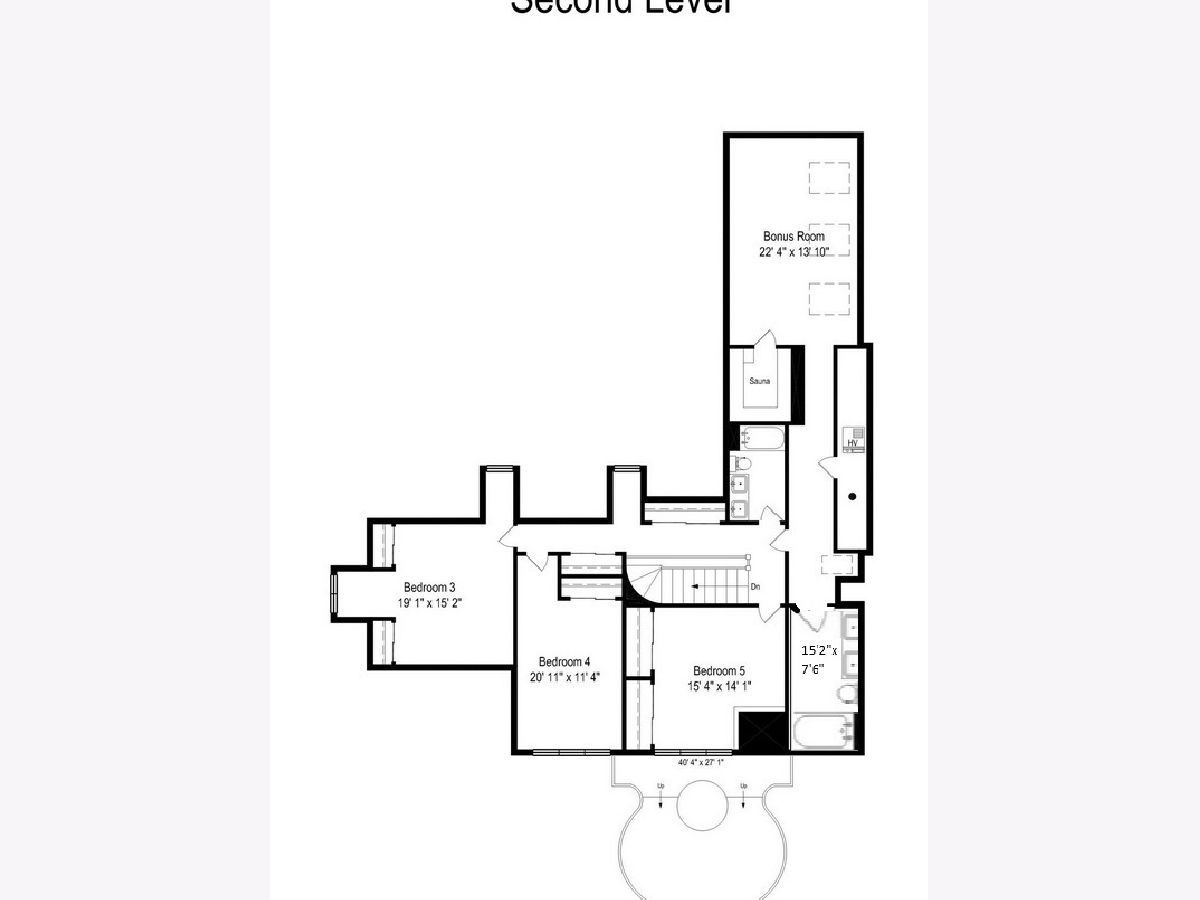
Room Specifics
Total Bedrooms: 6
Bedrooms Above Ground: 5
Bedrooms Below Ground: 1
Dimensions: —
Floor Type: —
Dimensions: —
Floor Type: —
Dimensions: —
Floor Type: —
Dimensions: —
Floor Type: —
Dimensions: —
Floor Type: —
Full Bathrooms: 5
Bathroom Amenities: —
Bathroom in Basement: 1
Rooms: —
Basement Description: —
Other Specifics
| 2 | |
| — | |
| — | |
| — | |
| — | |
| 125X200 | |
| — | |
| — | |
| — | |
| — | |
| Not in DB | |
| — | |
| — | |
| — | |
| — |
Tax History
| Year | Property Taxes |
|---|---|
| 2015 | $11,229 |
| 2025 | $13,322 |
Contact Agent
Nearby Similar Homes
Nearby Sold Comparables
Contact Agent
Listing Provided By
Prestige Realty, Inc





