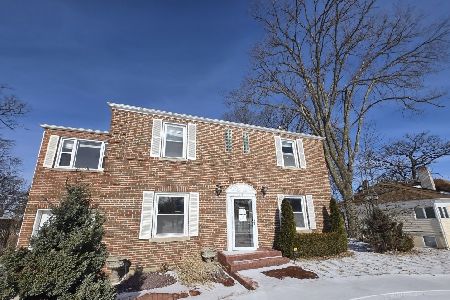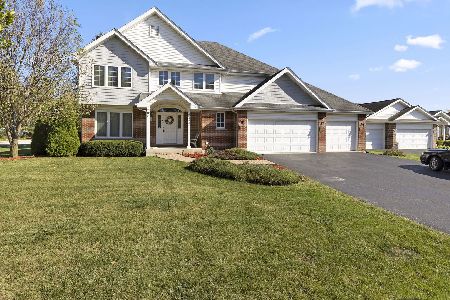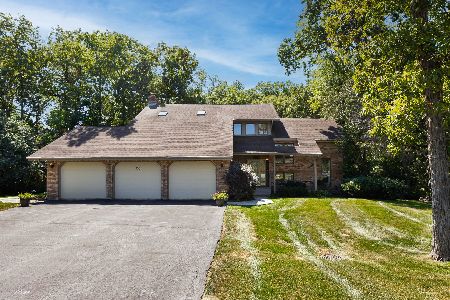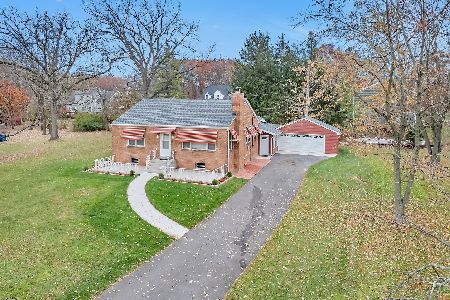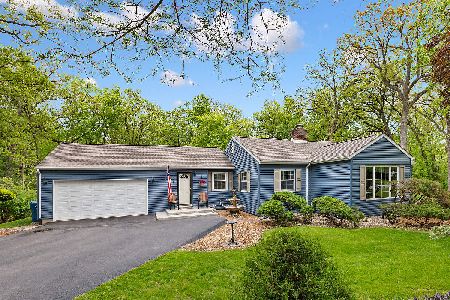3550 Williams Lane, Crete, Illinois 60417
$380,000
|
Sold
|
|
| Status: | Closed |
| Sqft: | 5,620 |
| Cost/Sqft: | $78 |
| Beds: | 4 |
| Baths: | 4 |
| Year Built: | 1997 |
| Property Taxes: | $10,381 |
| Days On Market: | 1961 |
| Lot Size: | 0,36 |
Description
Welcome to This Fabulous Home in Crete on the Golf Course!!! Scenic Views From out your windows! Once in this Magnificent Brick Ranch Home you will see how meticulously taken care of it is...This Sprawling Ranch Features a Huge Custom Chef's Kitchen with New Appliances in 2019 and Granite Countertops along with Granite counters in the Laundry room and Bathrooms. Master Bath Features a Beautiful Walk In Shower and Heated Floors! Custom Breakfast Room with lookout over the golf course! Nice Open Floor Plan with Master and 2nd Bedroom on main level and Office.Plus Walk Out deck with Trex Decking new in 2020!. Take a Look at the HUGE Walk Out Basement with 2 more Huge Bedrooms and a Workout room. Wet Bar and Entertainment Area walk out the door to your custom Blue Stone Patio! Custom Outdoor Lighting & In ground sprinkler system! Also Outdoor Invisible Pet Fence Included! This is just to good to be true!!! You will Fall In Love with this Magnificent Home!! Check out the 3D walk though Tour! Call Us Today for your Private Showing!!
Property Specifics
| Single Family | |
| — | |
| Ranch | |
| 1997 | |
| Full,Walkout | |
| — | |
| No | |
| 0.36 |
| Will | |
| Old Lincolnshire | |
| 0 / Not Applicable | |
| None | |
| Private Well | |
| Public Sewer | |
| 10853274 | |
| 3150320900700000 |
Nearby Schools
| NAME: | DISTRICT: | DISTANCE: | |
|---|---|---|---|
|
Grade School
Crete Elementary School |
201U | — | |
|
Middle School
Crete-monee Middle School |
201U | Not in DB | |
|
High School
Crete-monee High School |
201U | Not in DB | |
Property History
| DATE: | EVENT: | PRICE: | SOURCE: |
|---|---|---|---|
| 24 Nov, 2020 | Sold | $380,000 | MRED MLS |
| 8 Oct, 2020 | Under contract | $437,000 | MRED MLS |
| 10 Sep, 2020 | Listed for sale | $437,000 | MRED MLS |
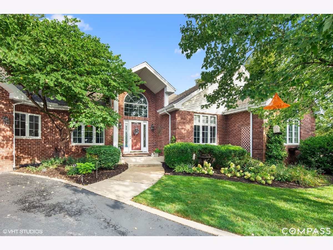
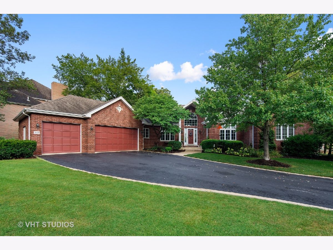
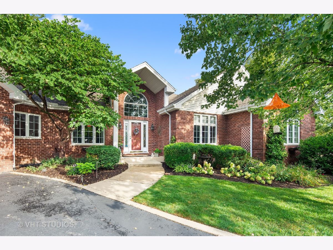
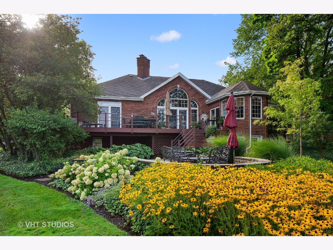
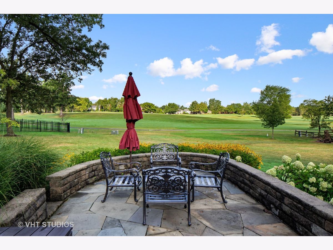
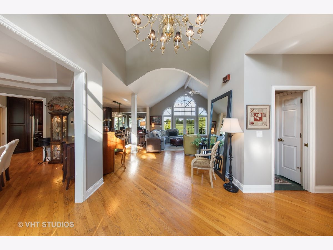
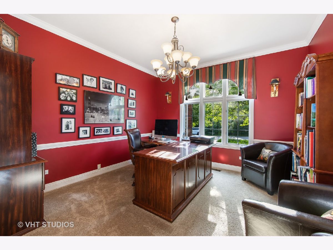
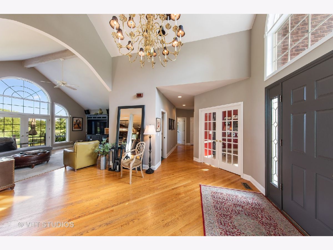
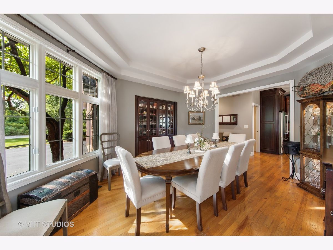
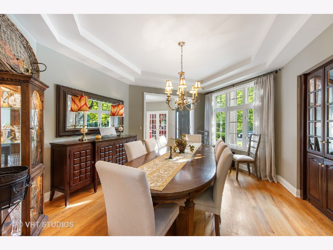
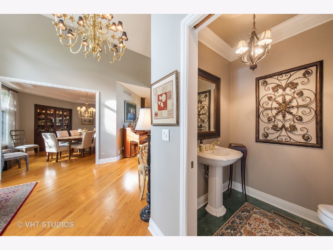
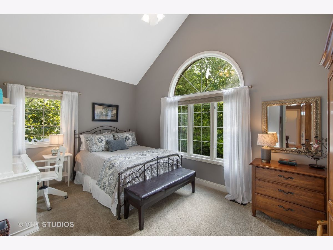
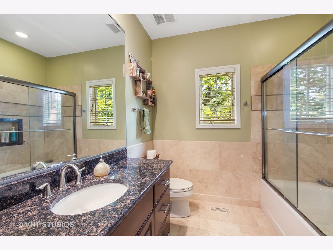
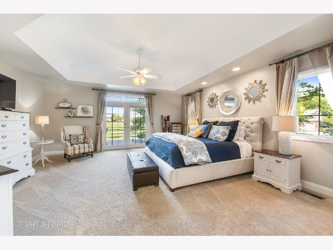
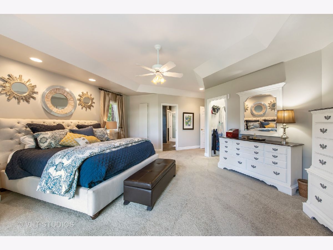
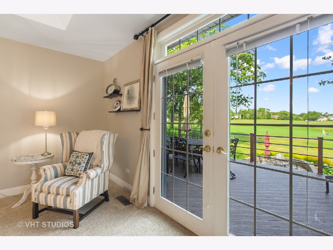
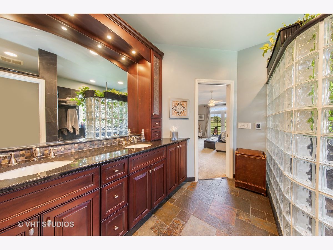
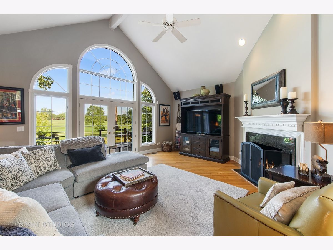
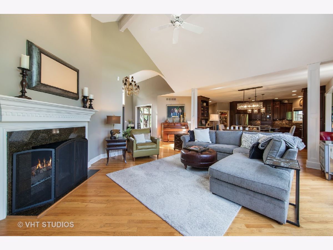
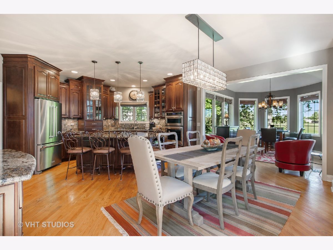
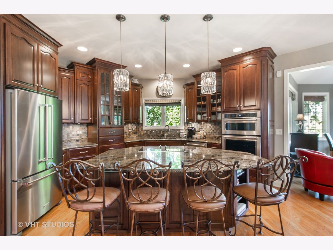
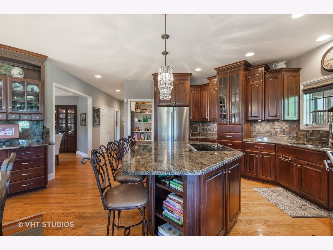
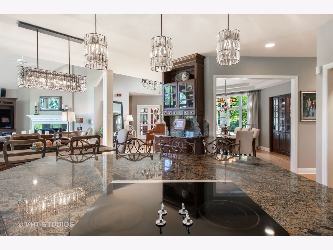
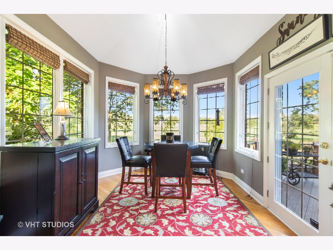
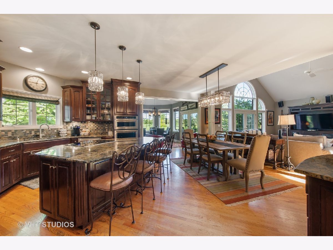
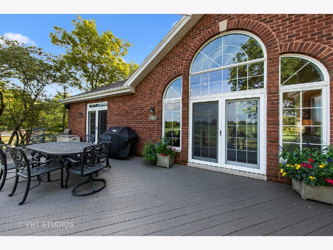
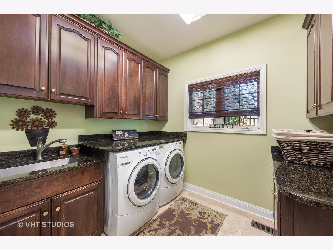
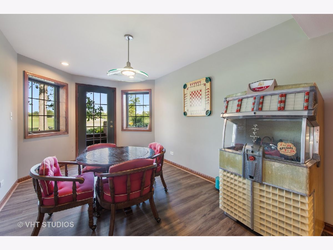
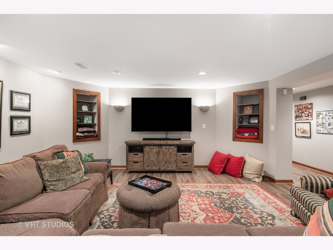
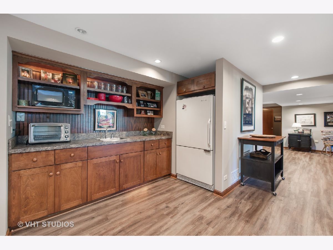
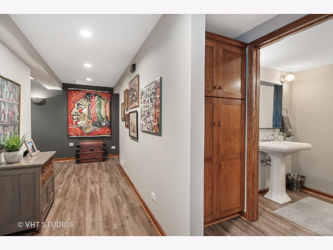
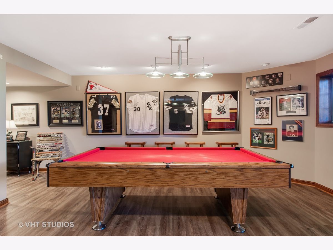
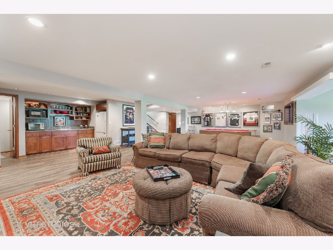
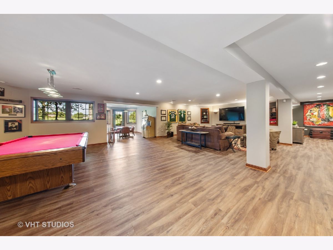
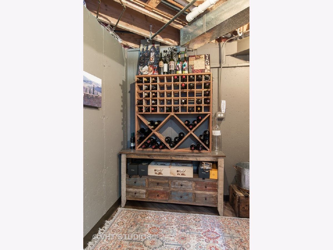
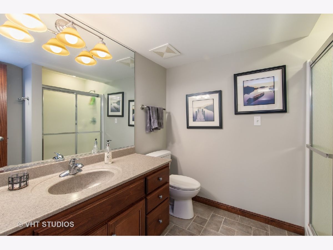
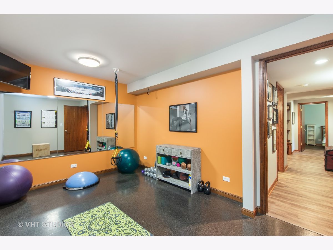
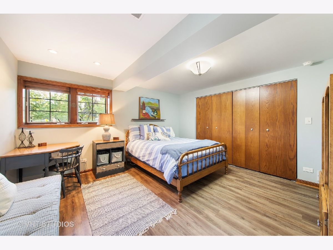
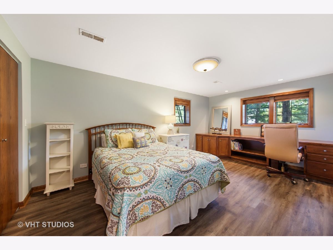
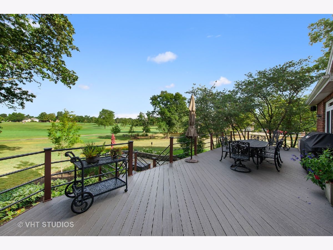
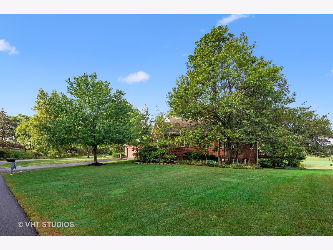
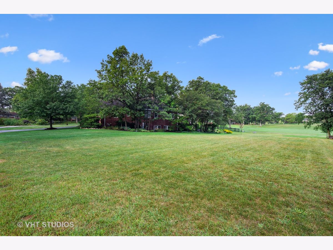
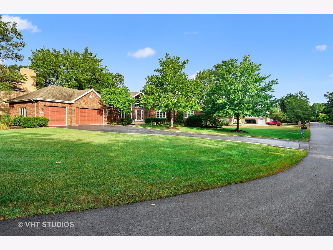
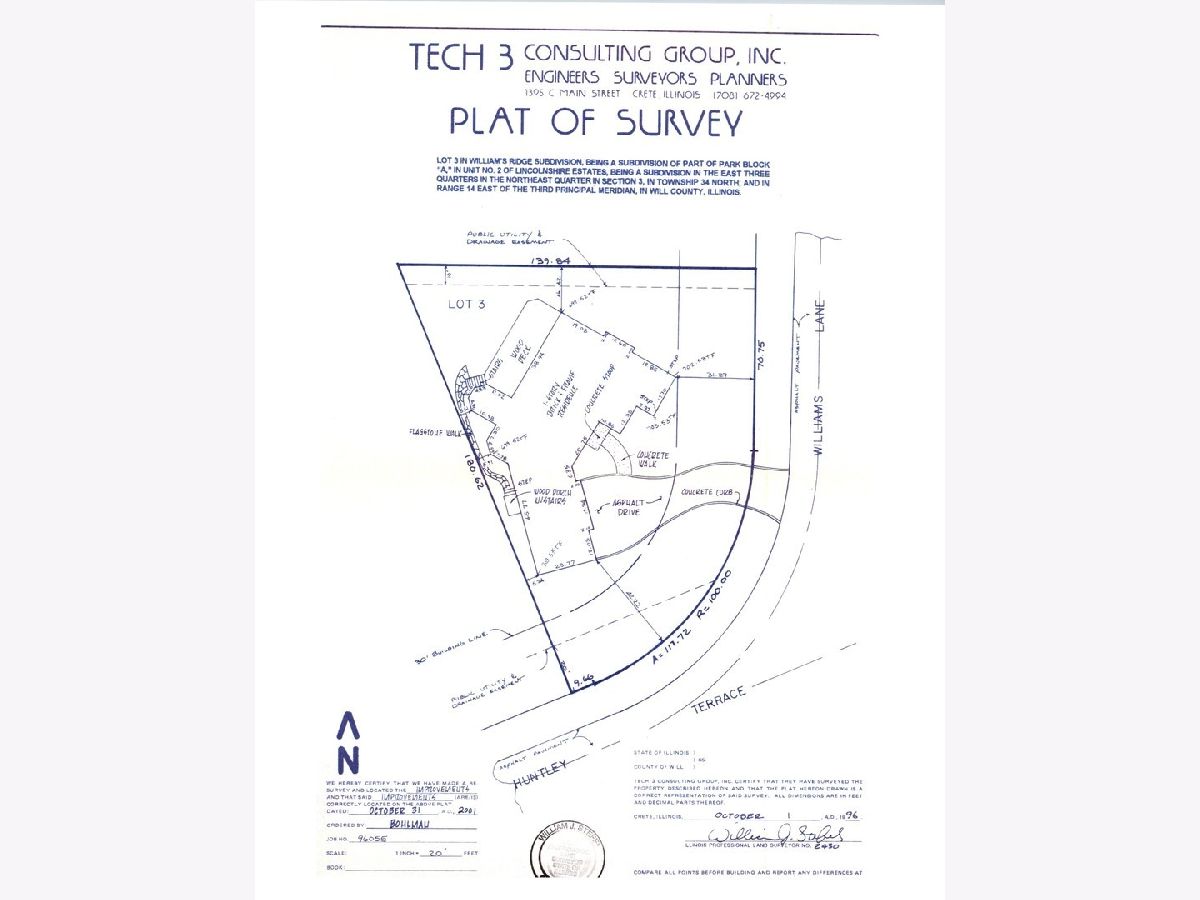
Room Specifics
Total Bedrooms: 4
Bedrooms Above Ground: 4
Bedrooms Below Ground: 0
Dimensions: —
Floor Type: Carpet
Dimensions: —
Floor Type: Wood Laminate
Dimensions: —
Floor Type: Wood Laminate
Full Bathrooms: 4
Bathroom Amenities: Double Sink,Full Body Spray Shower
Bathroom in Basement: 1
Rooms: Breakfast Room,Eating Area,Exercise Room,Foyer,Storage,Office
Basement Description: Finished
Other Specifics
| 3 | |
| Concrete Perimeter | |
| Asphalt | |
| Deck, Stamped Concrete Patio, Invisible Fence | |
| Golf Course Lot | |
| 117.72X100X70.75X139.84X18 | |
| — | |
| Full | |
| Vaulted/Cathedral Ceilings, Bar-Wet, Hardwood Floors, Wood Laminate Floors, First Floor Bedroom, First Floor Laundry, First Floor Full Bath, Walk-In Closet(s), Open Floorplan | |
| Dishwasher, Refrigerator, Washer, Dryer, Disposal, Built-In Oven | |
| Not in DB | |
| Other | |
| — | |
| — | |
| Gas Log, Gas Starter |
Tax History
| Year | Property Taxes |
|---|---|
| 2020 | $10,381 |
Contact Agent
Nearby Similar Homes
Nearby Sold Comparables
Contact Agent
Listing Provided By
Compass

