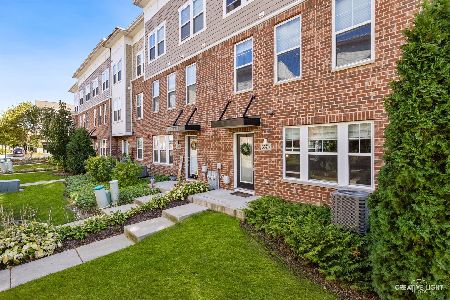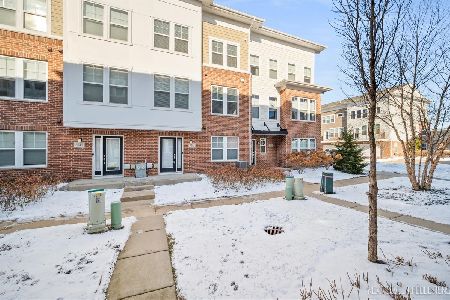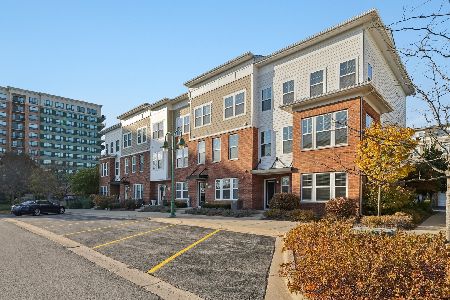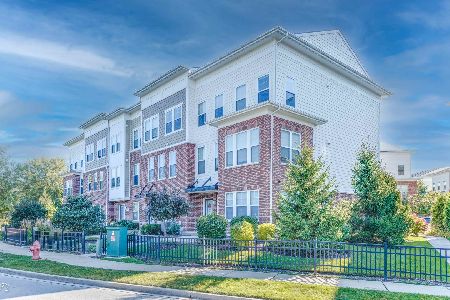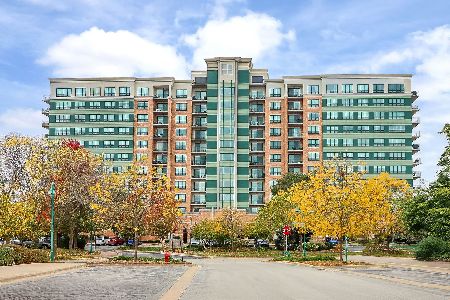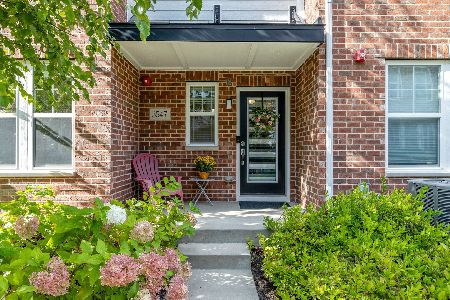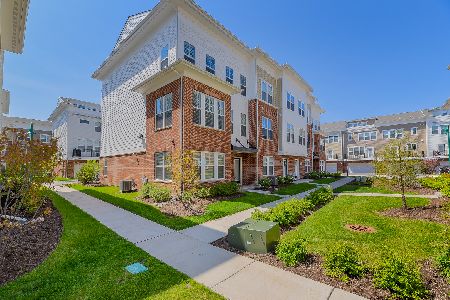3551 Kemper Drive, Woodridge, Illinois 60517
$440,000
|
Sold
|
|
| Status: | Closed |
| Sqft: | 2,466 |
| Cost/Sqft: | $180 |
| Beds: | 3 |
| Baths: | 4 |
| Year Built: | 2018 |
| Property Taxes: | $10,721 |
| Days On Market: | 1690 |
| Lot Size: | 0,00 |
Description
Spectacular 4 story Pulte built "Smart Home" townhouse with 4th floor loft, rooftop deck & 2nd floor balcony! 3 large bedrooms, plus very rare 3 1/2 baths! Over $60,000 in builder upgrades and $50,000 in owner upgrades thruout! "City like" living in the Suburbs. Just steps from all the amenties of Seven Bridges. 1st floor "flex room" is perfect for an office, game room, etc. Kitchen boasts oversized quartz island with large full basin sink & upgraded faucet, plus high-end stainless steel appliances. Open floor plan between living room, kitchen and dining room, with beautiful wood flooring provides a wonderful atmoshere for entertaining. Living room and dining room have floor to ceiling wainscoting. Custom blinds throughout. Large Master bedroom suite has private full bath, large shower stall with built-in shower bench and huge walk-in closet. Convienent laundry center centrally located on the same floor as the bedrooms. You will love living so close to the golf course, walking trails, restuarants and shopping with easy highway access!
Property Specifics
| Condos/Townhomes | |
| 3 | |
| — | |
| 2018 | |
| None | |
| — | |
| No | |
| — |
| Du Page | |
| Uptown At Seven Bridges | |
| 247 / Monthly | |
| Exterior Maintenance,Lawn Care,Snow Removal | |
| Lake Michigan | |
| Public Sewer | |
| 11112963 | |
| 0822206087 |
Property History
| DATE: | EVENT: | PRICE: | SOURCE: |
|---|---|---|---|
| 7 Oct, 2021 | Sold | $440,000 | MRED MLS |
| 6 Sep, 2021 | Under contract | $444,444 | MRED MLS |
| — | Last price change | $449,900 | MRED MLS |
| 4 Jun, 2021 | Listed for sale | $474,900 | MRED MLS |
| 21 Jul, 2025 | Sold | $554,900 | MRED MLS |
| 17 Jun, 2025 | Under contract | $554,900 | MRED MLS |
| 17 Jun, 2025 | Listed for sale | $554,900 | MRED MLS |








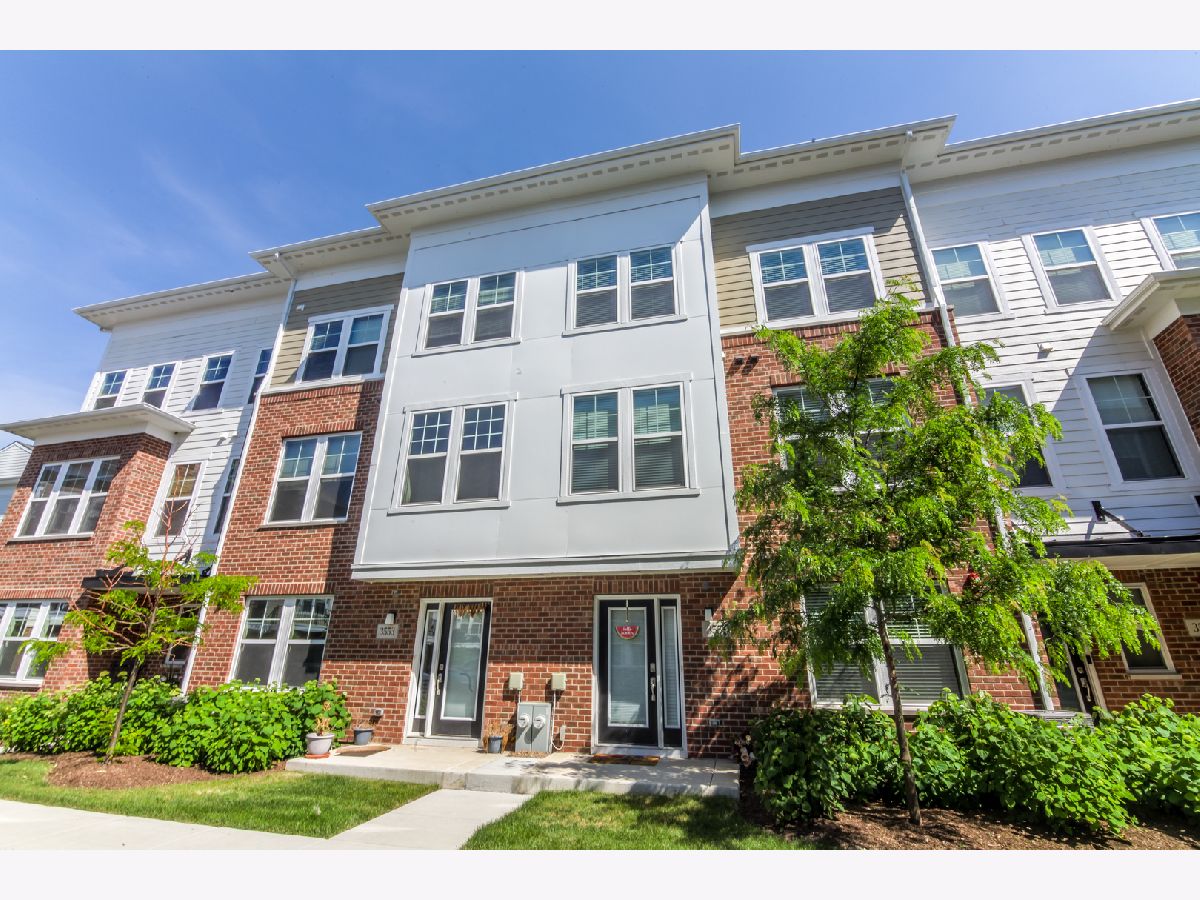










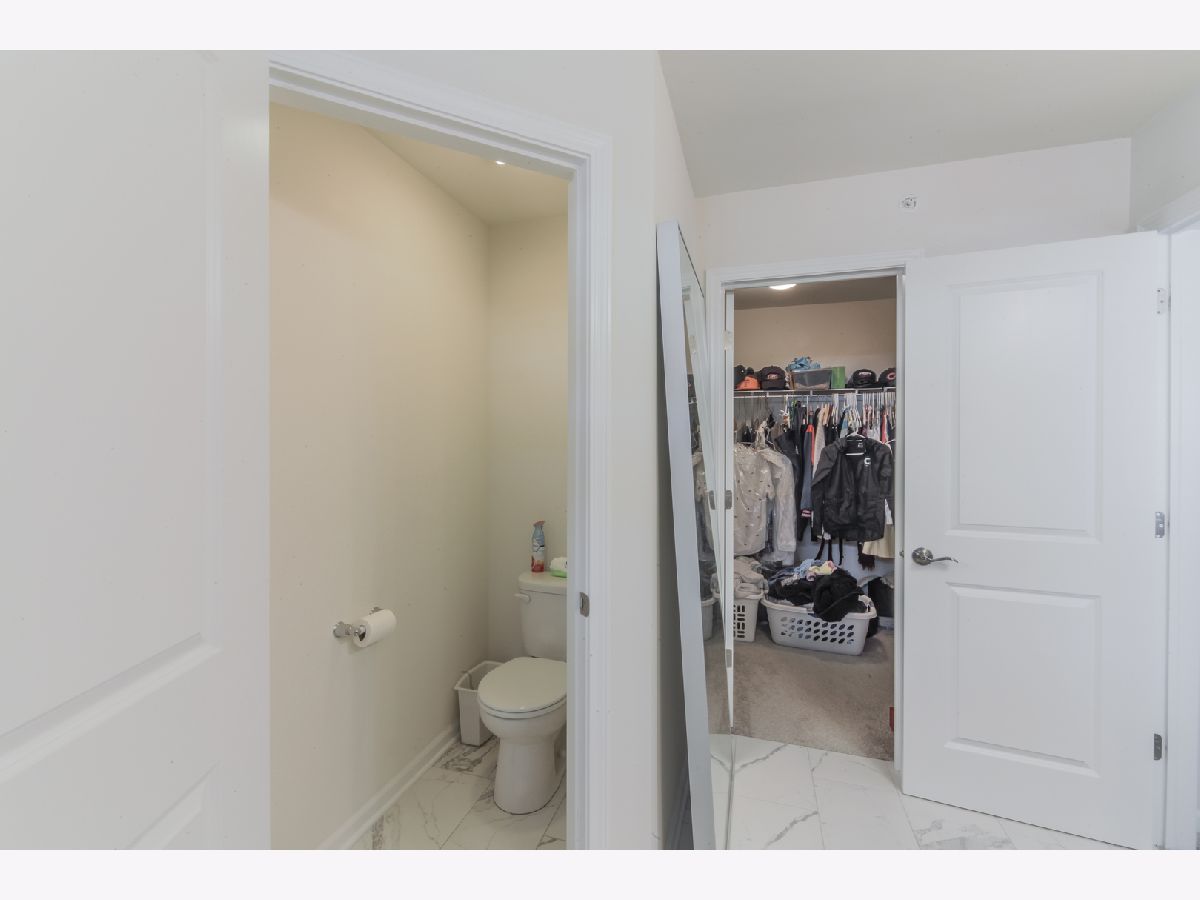
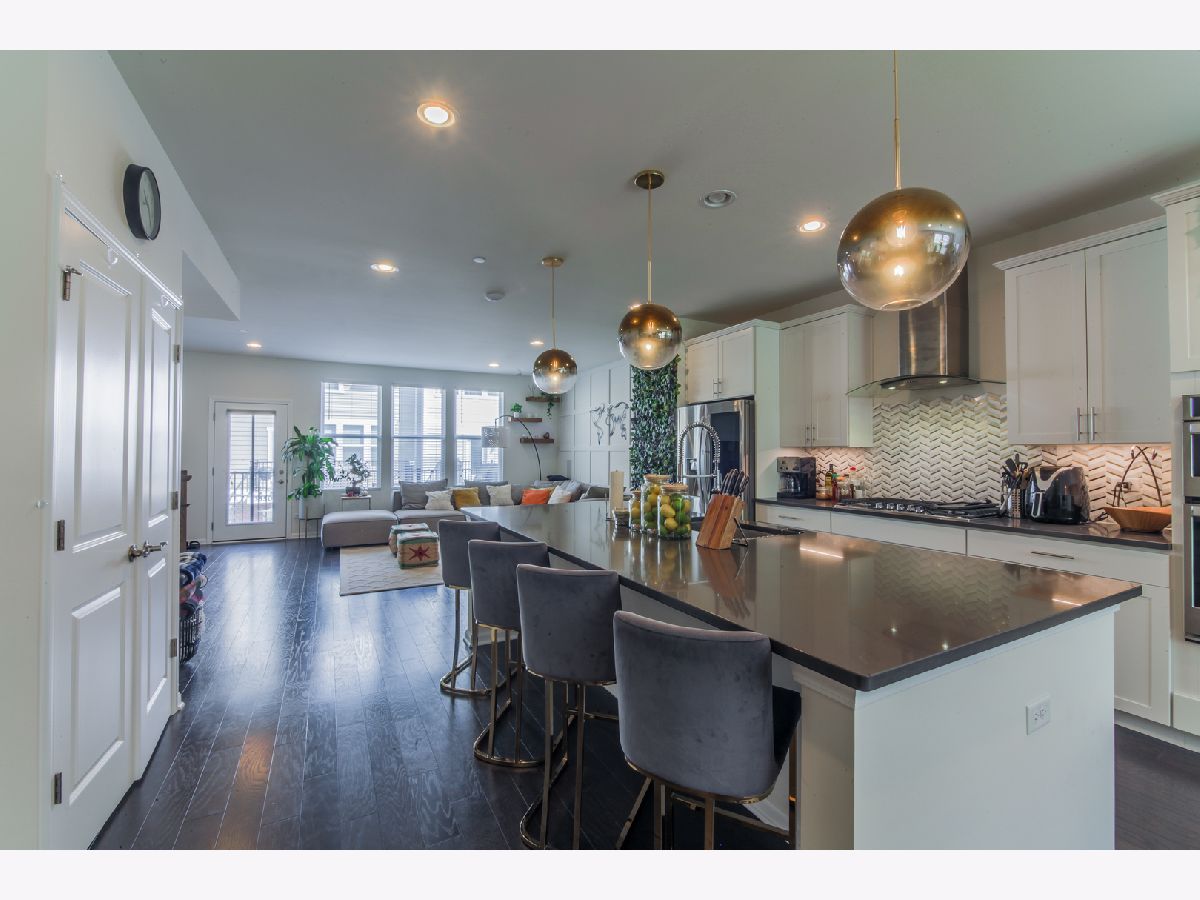




Room Specifics
Total Bedrooms: 3
Bedrooms Above Ground: 3
Bedrooms Below Ground: 0
Dimensions: —
Floor Type: Carpet
Dimensions: —
Floor Type: Carpet
Full Bathrooms: 4
Bathroom Amenities: —
Bathroom in Basement: 0
Rooms: No additional rooms
Basement Description: None
Other Specifics
| 2 | |
| — | |
| Asphalt | |
| — | |
| — | |
| 22X52 | |
| — | |
| Full | |
| — | |
| Range, Microwave, Dishwasher, High End Refrigerator, Disposal, Range Hood, Gas Cooktop | |
| Not in DB | |
| — | |
| — | |
| — | |
| — |
Tax History
| Year | Property Taxes |
|---|---|
| 2021 | $10,721 |
| 2025 | $12,974 |
Contact Agent
Nearby Similar Homes
Nearby Sold Comparables
Contact Agent
Listing Provided By
Failla Realty

