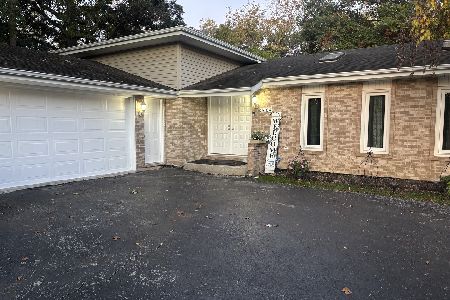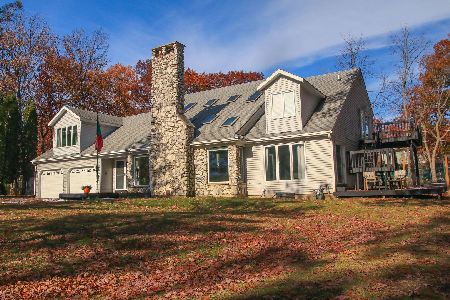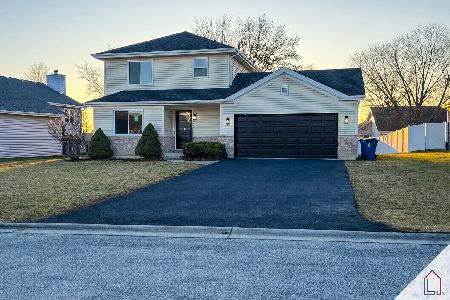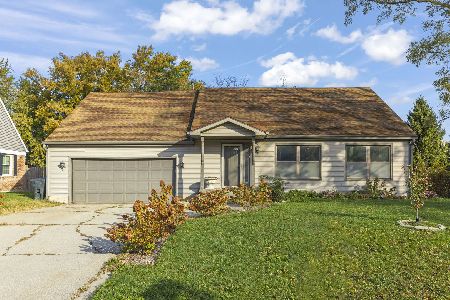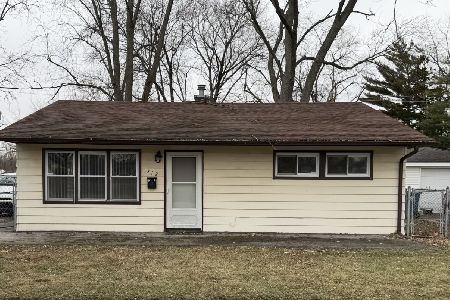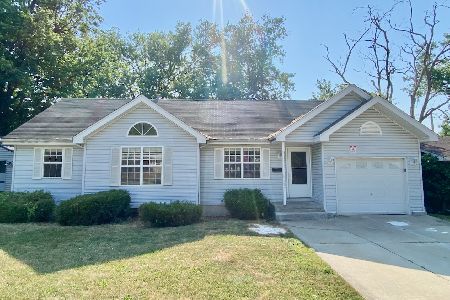3553 Fairway Drive, Crete, Illinois 60417
$176,000
|
Sold
|
|
| Status: | Closed |
| Sqft: | 2,262 |
| Cost/Sqft: | $83 |
| Beds: | 4 |
| Baths: | 2 |
| Year Built: | 1991 |
| Property Taxes: | $5,760 |
| Days On Market: | 3697 |
| Lot Size: | 0,28 |
Description
This house is fabulous. You will be pleasantly surprised with the space in this home. A beautiful home in a great area. Minutes to Lincolnshire C.C. This home features spacious bedrooms. Vaulted Ceilings in Dining Room & Living Room. Granite counter tops, beautiful kitchen cabinets, hardwood floors through out. Bamboo features through-out this lovely home. Huge Family room with fireplace. Eat-in Kitchen overlooking Family Room. Laundry room with folding counter. All appliances are Frigidaire and washer/dryer is LG. Huge Backyard with Lots of Space to enjoy this awesome Home. Home Warranty Included. A MUST See!!! This surely will not last.
Property Specifics
| Single Family | |
| — | |
| Tri-Level | |
| 1991 | |
| Full | |
| TRI/SPILT LEVEL | |
| No | |
| 0.28 |
| Will | |
| Fairway Estates | |
| 0 / Not Applicable | |
| None | |
| Public | |
| Public Sewer | |
| 09100125 | |
| 2315042200090000 |
Nearby Schools
| NAME: | DISTRICT: | DISTANCE: | |
|---|---|---|---|
|
Grade School
Eastview Elementary School |
194 | — | |
|
Middle School
Columbia Central School |
194 | Not in DB | |
|
High School
Bloom Trail High School |
206 | Not in DB | |
|
Alternate Elementary School
Parkview Elementary School |
— | Not in DB | |
Property History
| DATE: | EVENT: | PRICE: | SOURCE: |
|---|---|---|---|
| 11 Mar, 2016 | Sold | $176,000 | MRED MLS |
| 12 Feb, 2016 | Under contract | $187,900 | MRED MLS |
| — | Last price change | $199,900 | MRED MLS |
| 10 Dec, 2015 | Listed for sale | $199,900 | MRED MLS |
Room Specifics
Total Bedrooms: 4
Bedrooms Above Ground: 4
Bedrooms Below Ground: 0
Dimensions: —
Floor Type: Hardwood
Dimensions: —
Floor Type: Hardwood
Dimensions: —
Floor Type: Hardwood
Full Bathrooms: 2
Bathroom Amenities: Whirlpool,Separate Shower
Bathroom in Basement: 1
Rooms: No additional rooms
Basement Description: Finished
Other Specifics
| 2.5 | |
| Concrete Perimeter | |
| Asphalt | |
| Deck, Patio, Storms/Screens | |
| Fenced Yard,Forest Preserve Adjacent,Golf Course Lot,Nature Preserve Adjacent,Wetlands adjacent,Landscaped | |
| 12221 | |
| Full | |
| Full | |
| — | |
| Range, Microwave, Dishwasher, Refrigerator | |
| Not in DB | |
| Sidewalks, Street Lights, Street Paved | |
| — | |
| — | |
| Gas Starter, Heatilator, Includes Accessories |
Tax History
| Year | Property Taxes |
|---|---|
| 2016 | $5,760 |
Contact Agent
Nearby Similar Homes
Nearby Sold Comparables
Contact Agent
Listing Provided By
Coldwell Banker Residential

