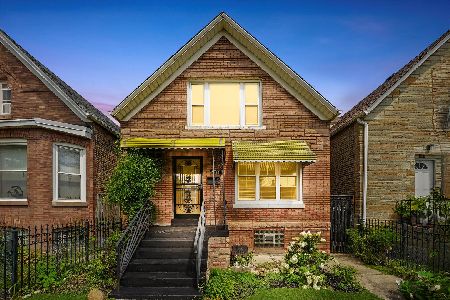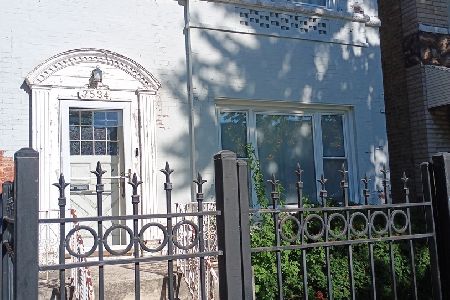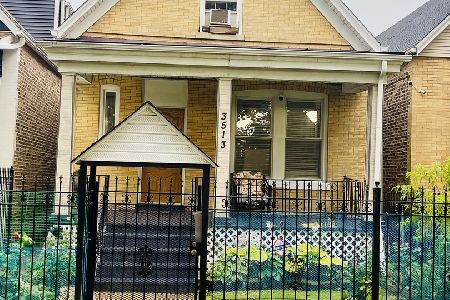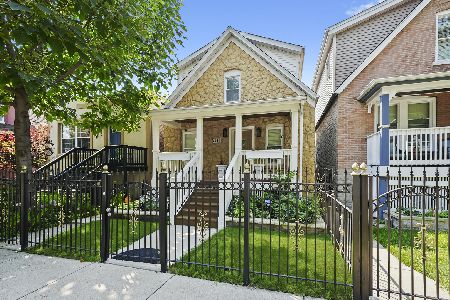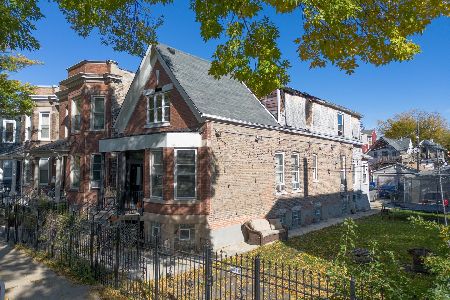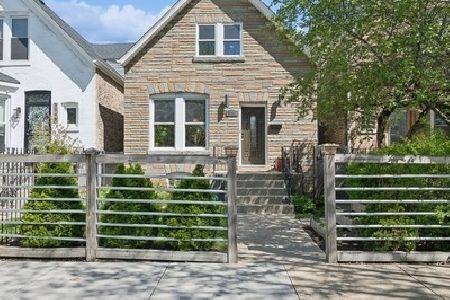3554 Beach Avenue, Humboldt Park, Chicago, Illinois 60651
$374,900
|
Sold
|
|
| Status: | Closed |
| Sqft: | 0 |
| Cost/Sqft: | — |
| Beds: | 3 |
| Baths: | 3 |
| Year Built: | — |
| Property Taxes: | $3,777 |
| Days On Market: | 3515 |
| Lot Size: | 0,00 |
Description
Beautiful Brick Cottage on South Facing Corner Lot in Humboldt Park. 3 Bedroom/2.1 Bath Single Family- Recently Renovated- Stained Hardwood Floors, Very Wide/Open Living Room with Modern Home Office & Full Dining Room. Featuring Gas Vent-less Fireplace & Large South & West Facing windows for amazing Natural Light. Full bath and Bedroom on Main level Plus very Sizeable Eat-In kitchen with Modern Flat Panel Cabinetry, Stainless Appliances, Glass Mosaic Backsplash & Quartz Countertops. Two Large Bedrooms on 2nd Level with Shared Full bath & Lower Level Rec Room with Half Bath. Main level Laundry room with side by side W/D. Rear Deck & Yard Plus Two Car Garage. Beach runs one way East from Central Park right to beautiful Humboldt Park! Few short blocks to the 606!
Property Specifics
| Single Family | |
| — | |
| Cottage | |
| — | |
| Full,English | |
| — | |
| No | |
| — |
| Cook | |
| — | |
| 0 / Not Applicable | |
| None | |
| Lake Michigan | |
| Public Sewer | |
| 09215638 | |
| 16022080260000 |
Nearby Schools
| NAME: | DISTRICT: | DISTANCE: | |
|---|---|---|---|
|
Grade School
Lowell Elementary School |
299 | — | |
Property History
| DATE: | EVENT: | PRICE: | SOURCE: |
|---|---|---|---|
| 18 Mar, 2009 | Sold | $55,500 | MRED MLS |
| 13 Feb, 2009 | Under contract | $79,900 | MRED MLS |
| 27 Jan, 2009 | Listed for sale | $79,900 | MRED MLS |
| 25 Jun, 2009 | Sold | $246,000 | MRED MLS |
| 25 Jun, 2009 | Under contract | $250,000 | MRED MLS |
| 24 Jun, 2009 | Listed for sale | $250,000 | MRED MLS |
| 1 Jul, 2016 | Sold | $374,900 | MRED MLS |
| 11 May, 2016 | Under contract | $374,900 | MRED MLS |
| 4 May, 2016 | Listed for sale | $374,900 | MRED MLS |
Room Specifics
Total Bedrooms: 3
Bedrooms Above Ground: 3
Bedrooms Below Ground: 0
Dimensions: —
Floor Type: Hardwood
Dimensions: —
Floor Type: Hardwood
Full Bathrooms: 3
Bathroom Amenities: Separate Shower,Double Sink,Soaking Tub
Bathroom in Basement: 1
Rooms: Breakfast Room,Deck,Storage,Utility Room-Lower Level
Basement Description: Partially Finished
Other Specifics
| 2 | |
| Concrete Perimeter,Stone | |
| Concrete | |
| Deck | |
| Common Grounds,Corner Lot | |
| 24X122 | |
| — | |
| — | |
| Hardwood Floors, First Floor Bedroom, First Floor Laundry, First Floor Full Bath | |
| Range, Microwave, Dishwasher, Refrigerator, Washer, Dryer, Stainless Steel Appliance(s) | |
| Not in DB | |
| Sidewalks, Other | |
| — | |
| — | |
| Gas Log, Ventless |
Tax History
| Year | Property Taxes |
|---|---|
| 2009 | $3,259 |
| 2016 | $3,777 |
Contact Agent
Nearby Similar Homes
Nearby Sold Comparables
Contact Agent
Listing Provided By
North Clybourn Group, Inc.


