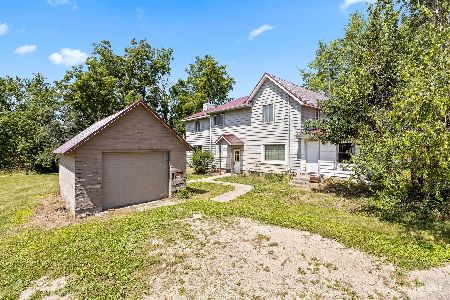35544 Myelle Road, Kingston, Illinois 60145
$240,000
|
Sold
|
|
| Status: | Closed |
| Sqft: | 2,500 |
| Cost/Sqft: | $100 |
| Beds: | 4 |
| Baths: | 3 |
| Year Built: | — |
| Property Taxes: | $5,897 |
| Days On Market: | 2555 |
| Lot Size: | 1,88 |
Description
Fall in love with this meticulously maintained farmhouse! This charming home was built to stand the test of time & sits on just under 2 acres of land. You are invited in by an open floor plan, neutral decor, & plenty of natural light. The living & dining rooms are perfect for entertaining. Enjoy preparing meals in your kitchen offering tons of cabinet & counter space & a walk-in pantry. Spend cozy evenings by your beautiful stone fireplace in your spacious family room. Retreat to your huge master suite w/ tons of closet space & private bath with walk-in shower. All other bedrooms are spacious w/ plenty of closet space. Enjoy the serenity of your land featuring mature trees, perennials, a deck, a hobby / potting shed, and little house perfect for kid's playhouse. Home also features a newer roof, office nook, bedroom & full bath on first floor, a pole barn, & oversized garage. Area is quiet & relaxing, while still offering quick & easy access to I90. Close to Genoa, Rockford, & DeKalb!
Property Specifics
| Single Family | |
| — | |
| Farmhouse | |
| — | |
| Full | |
| — | |
| No | |
| 1.88 |
| De Kalb | |
| — | |
| 0 / Not Applicable | |
| None | |
| Private Well | |
| Septic-Private | |
| 10079841 | |
| 0206300008 |
Nearby Schools
| NAME: | DISTRICT: | DISTANCE: | |
|---|---|---|---|
|
Grade School
Hiawatha Elementary School |
426 | — | |
|
Middle School
Hiawatha Jr And Sr High School |
426 | Not in DB | |
|
High School
Hiawatha Jr And Sr High School |
426 | Not in DB | |
Property History
| DATE: | EVENT: | PRICE: | SOURCE: |
|---|---|---|---|
| 16 Nov, 2018 | Sold | $240,000 | MRED MLS |
| 15 Sep, 2018 | Under contract | $249,900 | MRED MLS |
| 11 Sep, 2018 | Listed for sale | $249,900 | MRED MLS |
| 7 Aug, 2025 | Under contract | $495,000 | MRED MLS |
| 3 Aug, 2025 | Listed for sale | $495,000 | MRED MLS |
Room Specifics
Total Bedrooms: 4
Bedrooms Above Ground: 4
Bedrooms Below Ground: 0
Dimensions: —
Floor Type: Carpet
Dimensions: —
Floor Type: Carpet
Dimensions: —
Floor Type: Carpet
Full Bathrooms: 3
Bathroom Amenities: Double Sink
Bathroom in Basement: 0
Rooms: Office,Storage
Basement Description: Unfinished,Cellar
Other Specifics
| 6 | |
| Stone | |
| Asphalt | |
| Deck, Porch | |
| Dimensions to Center of Road | |
| 176X415X176X418 | |
| Unfinished | |
| Full | |
| First Floor Bedroom, First Floor Full Bath | |
| Range, Dishwasher, Refrigerator, Washer, Dryer | |
| Not in DB | |
| Street Paved | |
| — | |
| — | |
| Wood Burning |
Tax History
| Year | Property Taxes |
|---|---|
| 2018 | $5,897 |
| 2025 | $9,224 |
Contact Agent
Nearby Sold Comparables
Contact Agent
Listing Provided By
john greene, Realtor





