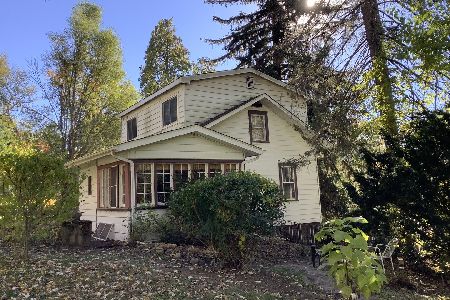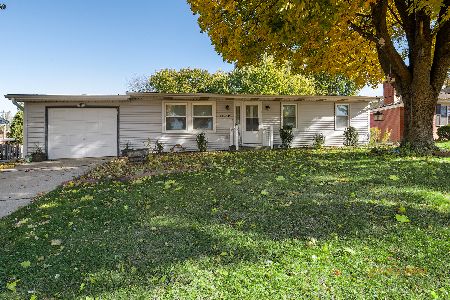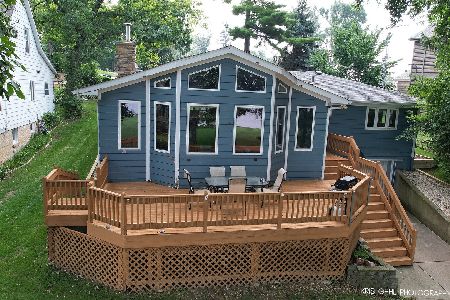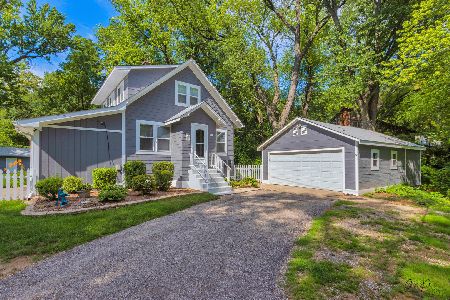35560 Us Highway 12, Ingleside, Illinois 60041
$440,000
|
Sold
|
|
| Status: | Closed |
| Sqft: | 2,440 |
| Cost/Sqft: | $191 |
| Beds: | 4 |
| Baths: | 2 |
| Year Built: | 1972 |
| Property Taxes: | $9,027 |
| Days On Market: | 2346 |
| Lot Size: | 8,02 |
Description
An absolute one-of-a-kind heavily wooded estate situated on over 8 acres featuring a custom hillside ranch with a finished walkout basement located right next to the Chain O'Lakes! Truly your very own private oasis with a gated entry and long winding drive that opens to your professionally landscaped paradise boasting countless native plants & trees, a pond & plenty of wildlife. A home with timeless architectural appeal that has been completely updated from top to bottom featuring an open concept w/ vaulted ceilings, exposed wooden beams, beautiful tiled flooring throughout main level, 2 masonry fireplaces, & walls of windows bringing the natural beauty of the property inside. Over-sized kitchen w/ plenty of cabinets & counter-space, granite counters, tiled back-splash & SS appliances. Generously sized bedrooms, up-to-date bathrooms, rec area w/ a copper topped wet bar in lower level, covered deck & patio & a craftsman's dream in-home workshop! Back-up generator! Just off of Rt. 12/59.
Property Specifics
| Single Family | |
| — | |
| Ranch | |
| 1972 | |
| Partial,Walkout | |
| CUSTOM RANCH | |
| No | |
| 8.02 |
| Lake | |
| — | |
| 0 / Not Applicable | |
| None | |
| Private Well | |
| Septic-Private | |
| 10406217 | |
| 05151000050000 |
Nearby Schools
| NAME: | DISTRICT: | DISTANCE: | |
|---|---|---|---|
|
Grade School
Big Hollow Elementary School |
38 | — | |
|
Middle School
Edmond H Taveirne Middle School |
38 | Not in DB | |
|
High School
Grant Community High School |
124 | Not in DB | |
Property History
| DATE: | EVENT: | PRICE: | SOURCE: |
|---|---|---|---|
| 26 Feb, 2020 | Sold | $440,000 | MRED MLS |
| 17 Nov, 2019 | Under contract | $465,000 | MRED MLS |
| 6 Jun, 2019 | Listed for sale | $465,000 | MRED MLS |
Room Specifics
Total Bedrooms: 4
Bedrooms Above Ground: 4
Bedrooms Below Ground: 0
Dimensions: —
Floor Type: Ceramic Tile
Dimensions: —
Floor Type: Hardwood
Dimensions: —
Floor Type: Hardwood
Full Bathrooms: 2
Bathroom Amenities: Double Sink
Bathroom in Basement: 1
Rooms: Recreation Room,Workshop,Mud Room
Basement Description: Finished,Crawl
Other Specifics
| 3 | |
| Concrete Perimeter | |
| Asphalt | |
| Deck, Patio, Brick Paver Patio, Storms/Screens, Invisible Fence | |
| Landscaped,Pond(s),Wooded,Mature Trees | |
| 507X639X591X960 | |
| — | |
| — | |
| Vaulted/Cathedral Ceilings, Skylight(s), Bar-Wet, Heated Floors, First Floor Bedroom, First Floor Full Bath | |
| Range, Microwave, Dishwasher, Refrigerator, Washer, Dryer, Stainless Steel Appliance(s), Water Softener Owned | |
| Not in DB | |
| Street Paved | |
| — | |
| — | |
| Wood Burning |
Tax History
| Year | Property Taxes |
|---|---|
| 2020 | $9,027 |
Contact Agent
Nearby Similar Homes
Nearby Sold Comparables
Contact Agent
Listing Provided By
Baird & Warner







