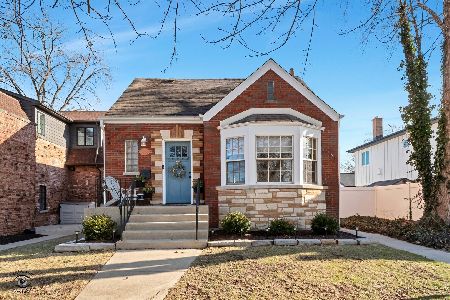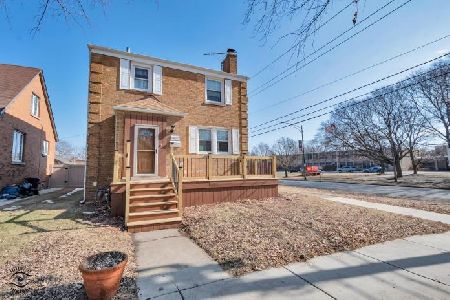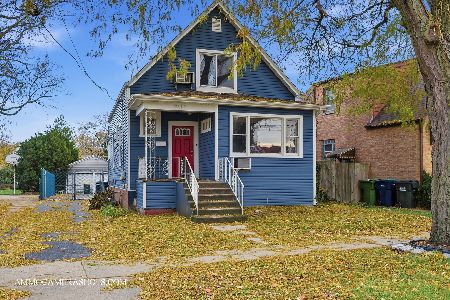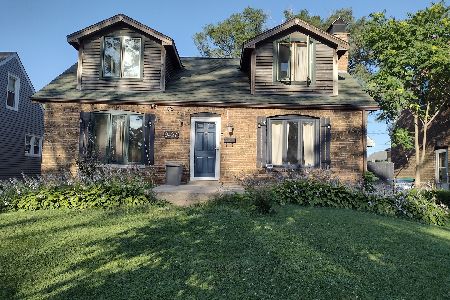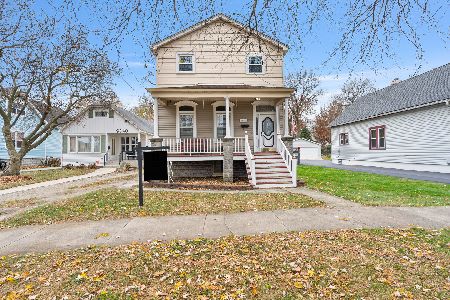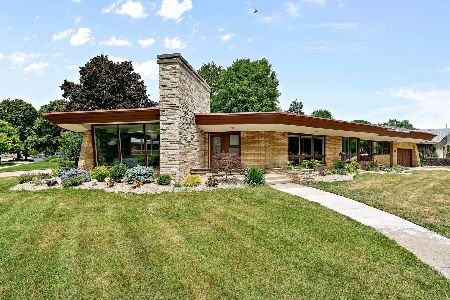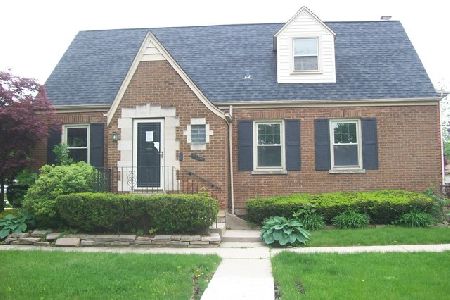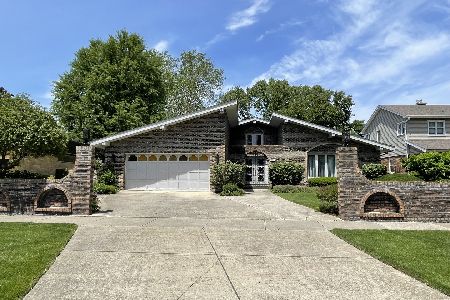3558 98th Street, Evergreen Park, Illinois 60805
$275,000
|
Sold
|
|
| Status: | Closed |
| Sqft: | 2,029 |
| Cost/Sqft: | $140 |
| Beds: | 3 |
| Baths: | 3 |
| Year Built: | 1951 |
| Property Taxes: | $7,522 |
| Days On Market: | 3768 |
| Lot Size: | 0,20 |
Description
Influenced by the designs of Frank Lloyd Wright, this one of a kind ranch offers spacious room sizes & beautifully open spaces. LR & DR feature gleaming hardwood floors & magnificent walls of windows. Kitchen features ceramic tile flooring, granite countertops, stainless steel appliances & separate eat-in area. Two fireplaces. Huge finished basement includes rec room, bar, game room, 4th BR, and work room. bring your decorating touch. Make this home yours.
Property Specifics
| Single Family | |
| — | |
| Ranch | |
| 1951 | |
| Full | |
| CUSTOM | |
| No | |
| 0.2 |
| Cook | |
| — | |
| 0 / Not Applicable | |
| None | |
| Lake Michigan | |
| Public Sewer | |
| 09079916 | |
| 24112080530000 |
Nearby Schools
| NAME: | DISTRICT: | DISTANCE: | |
|---|---|---|---|
|
Grade School
Southwest Elementary School |
124 | — | |
|
Middle School
Central Junior High School |
124 | Not in DB | |
|
High School
Evergreen Park High School |
231 | Not in DB | |
Property History
| DATE: | EVENT: | PRICE: | SOURCE: |
|---|---|---|---|
| 31 Jan, 2016 | Sold | $275,000 | MRED MLS |
| 15 Nov, 2015 | Under contract | $285,000 | MRED MLS |
| 5 Nov, 2015 | Listed for sale | $285,000 | MRED MLS |
| 16 Aug, 2022 | Sold | $405,000 | MRED MLS |
| 28 Jul, 2022 | Under contract | $385,000 | MRED MLS |
| 6 Jul, 2022 | Listed for sale | $385,000 | MRED MLS |
Room Specifics
Total Bedrooms: 4
Bedrooms Above Ground: 3
Bedrooms Below Ground: 1
Dimensions: —
Floor Type: Wood Laminate
Dimensions: —
Floor Type: Wood Laminate
Dimensions: —
Floor Type: Vinyl
Full Bathrooms: 3
Bathroom Amenities: Separate Shower
Bathroom in Basement: 1
Rooms: Eating Area,Foyer,Game Room,Recreation Room,Workshop
Basement Description: Finished
Other Specifics
| 2 | |
| Concrete Perimeter | |
| Concrete | |
| Deck, Porch | |
| Corner Lot | |
| 62X142X63X142 | |
| — | |
| Full | |
| Bar-Dry, Hardwood Floors, Wood Laminate Floors, First Floor Bedroom, First Floor Full Bath | |
| Range, Microwave, Dishwasher, Washer, Dryer, Disposal, Stainless Steel Appliance(s) | |
| Not in DB | |
| Sidewalks, Street Lights, Street Paved | |
| — | |
| — | |
| Wood Burning |
Tax History
| Year | Property Taxes |
|---|---|
| 2016 | $7,522 |
| 2022 | $8,607 |
Contact Agent
Nearby Similar Homes
Nearby Sold Comparables
Contact Agent
Listing Provided By
RE/MAX At Home

