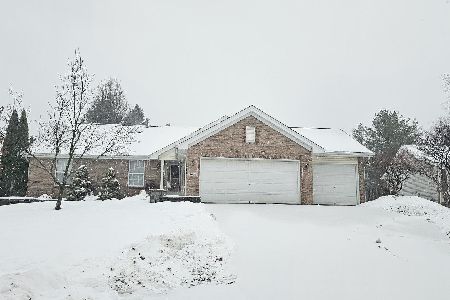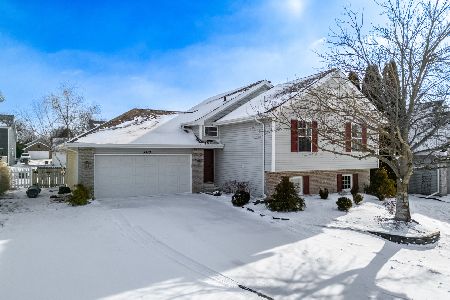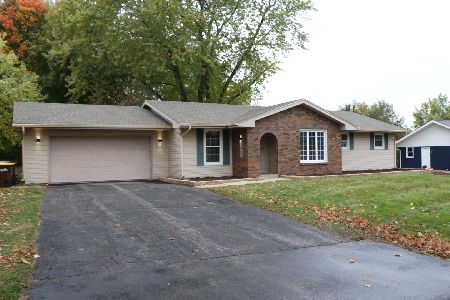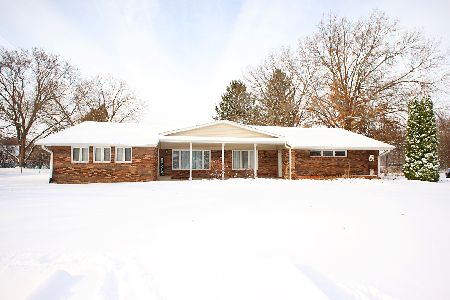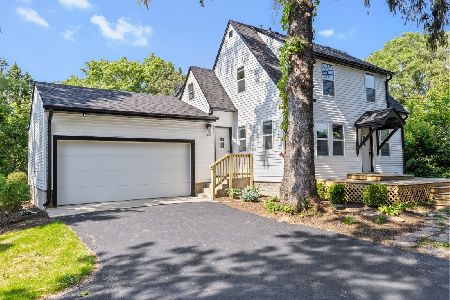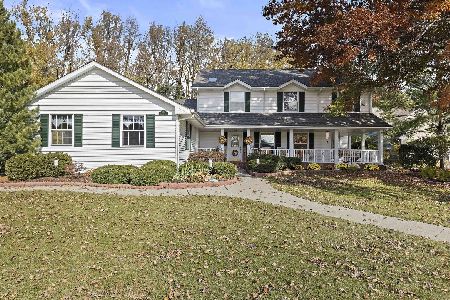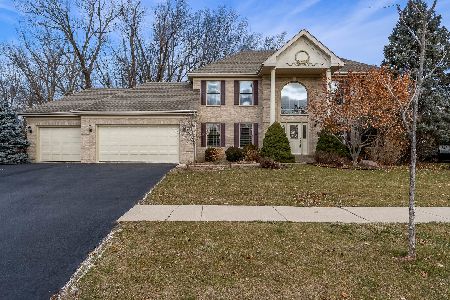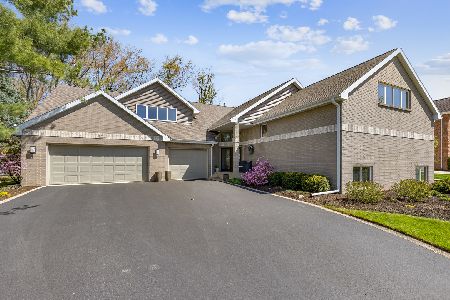3558 Burlwood Drive, Rockford, Illinois 61114
$253,000
|
Sold
|
|
| Status: | Closed |
| Sqft: | 3,192 |
| Cost/Sqft: | $81 |
| Beds: | 4 |
| Baths: | 4 |
| Year Built: | 1989 |
| Property Taxes: | $10,905 |
| Days On Market: | 3463 |
| Lot Size: | 0,44 |
Description
Stunning curb appeal, greeted by the wrap-around brick-paved porch with luscious landscaping--and this is just the beginning. Formal living room and dining room, hardwood floors flow from dining room in the spacious updated kitchen, open to the family room cathedral ceilings with full brick wall fireplace. The owner's favorites include the tiled sun porch, cathedral ceilings, skylights, and park-like setting views. Luxurious master bedroom & en suite w/separate shower, double vanity, & whirlpool. Finished lower level w/3rd full bath, rec room, office, & storage. 1st floor laundry, oversized 3 car garage. See attached for list of updated amenities.
Property Specifics
| Single Family | |
| — | |
| — | |
| 1989 | |
| Full | |
| — | |
| No | |
| 0.44 |
| Winnebago | |
| — | |
| 125 / Annual | |
| None | |
| Public | |
| Public Sewer | |
| 09306721 | |
| 1210226008 |
Nearby Schools
| NAME: | DISTRICT: | DISTANCE: | |
|---|---|---|---|
|
Grade School
Spring Creek Elementary School |
205 | — | |
|
Middle School
Eisenhower Middle School |
205 | Not in DB | |
|
High School
Guilford High School |
205 | Not in DB | |
Property History
| DATE: | EVENT: | PRICE: | SOURCE: |
|---|---|---|---|
| 30 Sep, 2016 | Sold | $253,000 | MRED MLS |
| 22 Aug, 2016 | Under contract | $259,900 | MRED MLS |
| 4 Aug, 2016 | Listed for sale | $259,900 | MRED MLS |
| 10 Jan, 2020 | Sold | $250,000 | MRED MLS |
| 19 Nov, 2019 | Under contract | $260,000 | MRED MLS |
| 2 Oct, 2019 | Listed for sale | $260,000 | MRED MLS |
| 28 Feb, 2023 | Sold | $306,000 | MRED MLS |
| 6 Jan, 2023 | Under contract | $319,000 | MRED MLS |
| 1 Nov, 2022 | Listed for sale | $319,000 | MRED MLS |
| 22 Dec, 2025 | Sold | $419,900 | MRED MLS |
| 22 Nov, 2025 | Under contract | $425,000 | MRED MLS |
| 10 Nov, 2025 | Listed for sale | $425,000 | MRED MLS |
Room Specifics
Total Bedrooms: 4
Bedrooms Above Ground: 4
Bedrooms Below Ground: 0
Dimensions: —
Floor Type: —
Dimensions: —
Floor Type: —
Dimensions: —
Floor Type: —
Full Bathrooms: 4
Bathroom Amenities: —
Bathroom in Basement: 1
Rooms: Office,Recreation Room,Sun Room
Basement Description: Finished
Other Specifics
| 3 | |
| — | |
| — | |
| — | |
| — | |
| 117.07X185.41X81.2X154 | |
| — | |
| Full | |
| — | |
| Range, Microwave, Dishwasher, Refrigerator, Washer, Dryer, Disposal | |
| Not in DB | |
| — | |
| — | |
| — | |
| Gas Starter |
Tax History
| Year | Property Taxes |
|---|---|
| 2016 | $10,905 |
| 2020 | $10,614 |
| 2023 | $10,293 |
| 2025 | $10,483 |
Contact Agent
Nearby Similar Homes
Nearby Sold Comparables
Contact Agent
Listing Provided By
Berkshire Hathaway HomeServices Starck Real Estate

