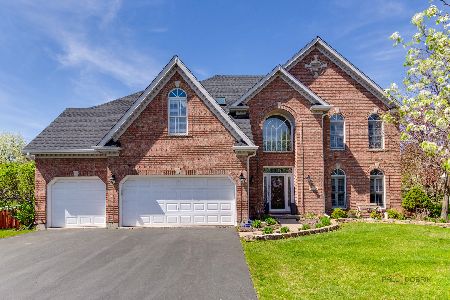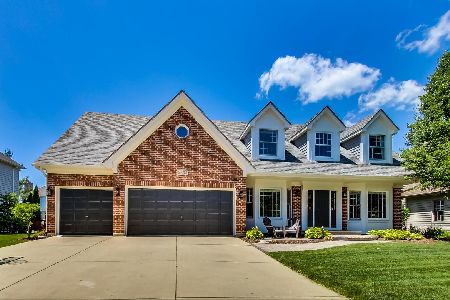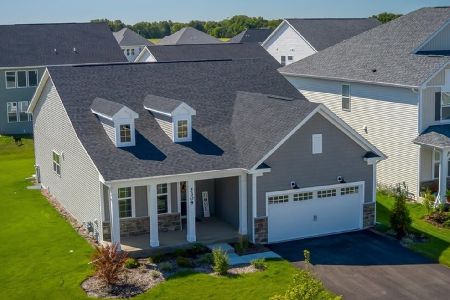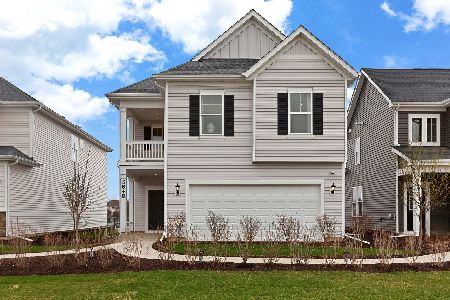3559 Stackinghay Drive, Naperville, Illinois 60564
$480,000
|
Sold
|
|
| Status: | Closed |
| Sqft: | 3,050 |
| Cost/Sqft: | $164 |
| Beds: | 4 |
| Baths: | 4 |
| Year Built: | 2001 |
| Property Taxes: | $12,466 |
| Days On Market: | 2035 |
| Lot Size: | 0,29 |
Description
Updated 4BR/3.5BA home in Tall Grass with AMAZING natural light!! Very open, welcoming double story foyer that leads to a fabulous main level that features a large eat-in Kitchen with white cabinets, stainless steel appliances, double oven, granite counter tops and more! Freshly painted with neutral gray, white trims, & recently finished hardwood floors! Large family room with surround sound and gas fireplace! 4 Bedrooms including large master with vaulted ceiling, huge walk in closet, and private bath! Bedroom 2 has private en-suite bath, Bedroom 3 & 4 have direct access to spacious Jack n Jill bath. 2020 updates - re-finished hardwood flooring, new refrigerator, Double Oven, Paint throughout, New baseboards on first floor, LED Retrofit Recessed Lighting, second floor all brand new carpet! Walking distance from award winning Indian Prairie District 204 schools and the Tall Grass Community's Clubhouse, Tennis Courts and Pool.
Property Specifics
| Single Family | |
| — | |
| Traditional | |
| 2001 | |
| Full | |
| KOBLER | |
| No | |
| 0.29 |
| Will | |
| Tall Grass | |
| 708 / Annual | |
| Insurance,Clubhouse | |
| Lake Michigan,Public | |
| Public Sewer | |
| 10760086 | |
| 0701093100290000 |
Nearby Schools
| NAME: | DISTRICT: | DISTANCE: | |
|---|---|---|---|
|
Grade School
Fry Elementary School |
204 | — | |
|
Middle School
Scullen Middle School |
204 | Not in DB | |
|
High School
Waubonsie Valley High School |
204 | Not in DB | |
Property History
| DATE: | EVENT: | PRICE: | SOURCE: |
|---|---|---|---|
| 14 Oct, 2020 | Sold | $480,000 | MRED MLS |
| 1 Sep, 2020 | Under contract | $499,000 | MRED MLS |
| — | Last price change | $510,000 | MRED MLS |
| 25 Jun, 2020 | Listed for sale | $540,000 | MRED MLS |
| 13 Aug, 2024 | Sold | $735,000 | MRED MLS |
| 18 Jul, 2024 | Under contract | $769,000 | MRED MLS |
| 10 Jul, 2024 | Listed for sale | $769,000 | MRED MLS |
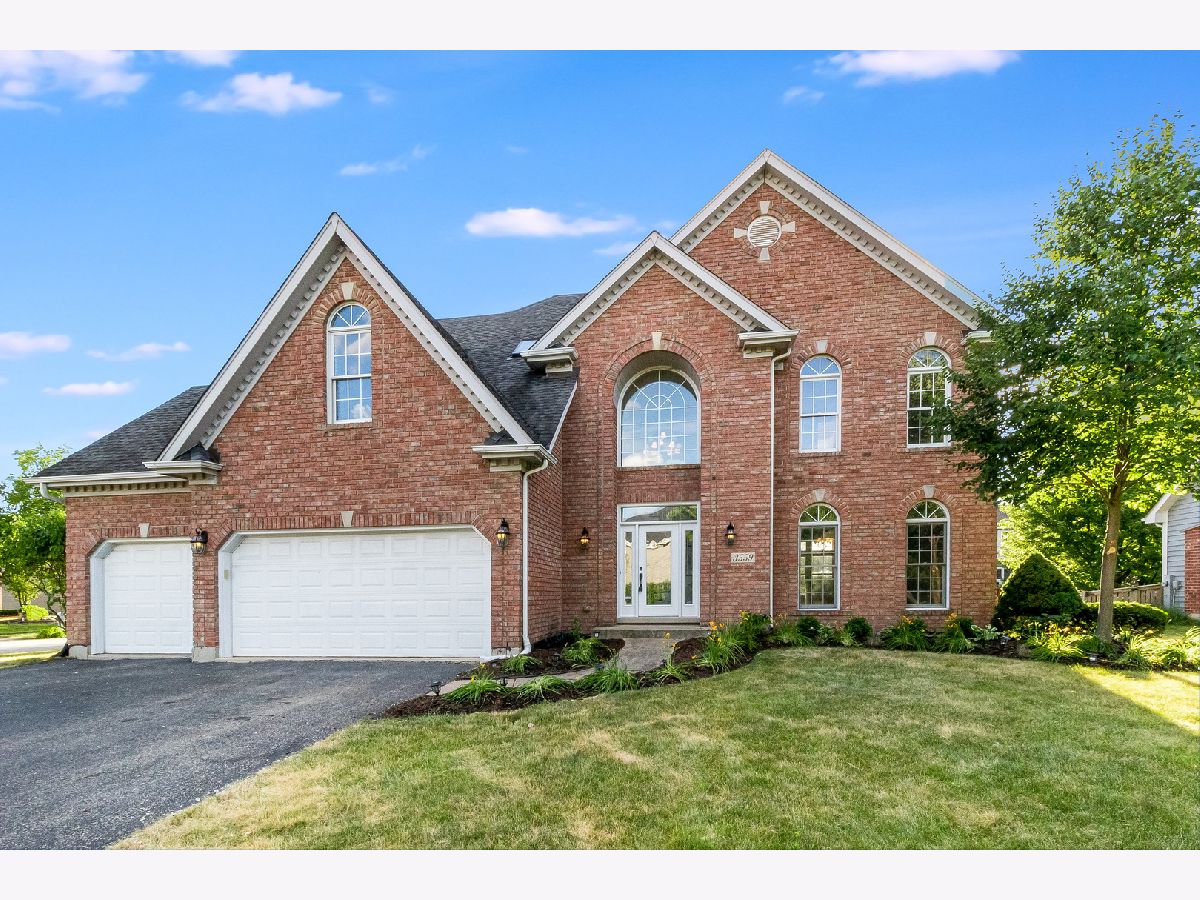
Room Specifics
Total Bedrooms: 4
Bedrooms Above Ground: 4
Bedrooms Below Ground: 0
Dimensions: —
Floor Type: Carpet
Dimensions: —
Floor Type: Carpet
Dimensions: —
Floor Type: Carpet
Full Bathrooms: 4
Bathroom Amenities: Whirlpool,Separate Shower,Double Sink
Bathroom in Basement: 0
Rooms: Den,Foyer
Basement Description: Unfinished,Bathroom Rough-In,Egress Window
Other Specifics
| 3 | |
| — | |
| Asphalt | |
| Brick Paver Patio | |
| Corner Lot,Fenced Yard,Landscaped | |
| 125X101X125X100 | |
| — | |
| Full | |
| Vaulted/Cathedral Ceilings, Hardwood Floors, First Floor Laundry | |
| Double Oven, Microwave, Dishwasher, Refrigerator, Washer, Dryer, Disposal | |
| Not in DB | |
| Clubhouse, Park, Pool, Tennis Court(s), Lake, Curbs, Sidewalks, Street Lights | |
| — | |
| — | |
| Gas Starter |
Tax History
| Year | Property Taxes |
|---|---|
| 2020 | $12,466 |
| 2024 | $11,736 |
Contact Agent
Nearby Similar Homes
Nearby Sold Comparables
Contact Agent
Listing Provided By
john greene, Realtor






