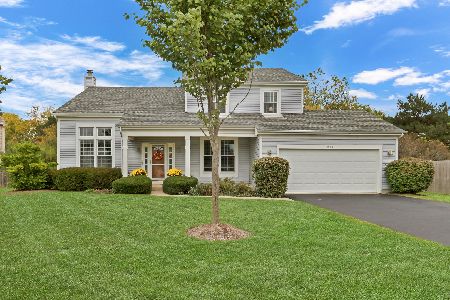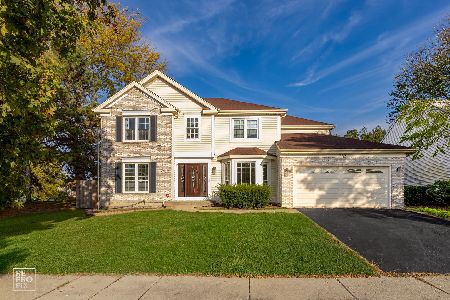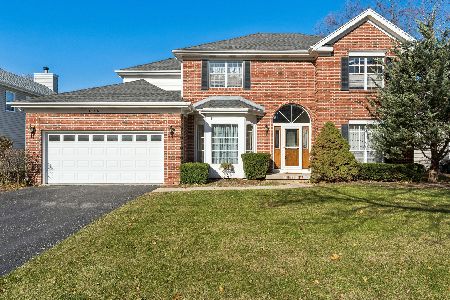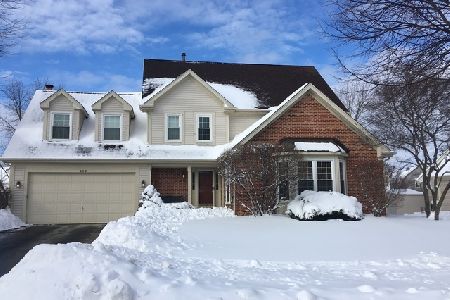356 Banbury Lane, Grayslake, Illinois 60030
$269,000
|
Sold
|
|
| Status: | Closed |
| Sqft: | 2,624 |
| Cost/Sqft: | $105 |
| Beds: | 4 |
| Baths: | 3 |
| Year Built: | 1992 |
| Property Taxes: | $10,711 |
| Days On Market: | 2281 |
| Lot Size: | 0,20 |
Description
Original owners grabbed this Foxridge model home, upgraded with crown moldings, 6-panel pine doors, chair rails, bay window, built-in bookcases, a DEN with skylights off the kitchen, & 2-story foyer with French doors to the living room. Fireplace with full brick chase has gas starter & is woodburning. Cherry cabinets in kitchen with BUILT-IN COFFEEMAKER! Home is equipped with use of technology for comfort and security: the door lock, water sensor, thermostat, & humidity can all be controlled by your cell phone. Basement has high ceilings, extra outlets & phone lines for home office. Many upgrades (see list under Additional Information, but includes roof, siding, windows, doors, lighting fixtures, refinished hardwood floors, washer, dryer, 3-zone furnace & a/c, hot water heater, & Silestone counters.) Master bathroom has Whirlpool tub. Pet-friendly carpeting. Nutone intercom system throughout the home. School bus pick-up right outside!
Property Specifics
| Single Family | |
| — | |
| Colonial | |
| 1992 | |
| Full | |
| FOXRIDGE | |
| No | |
| 0.2 |
| Lake | |
| Estates Of Eastlake | |
| — / Not Applicable | |
| None | |
| Lake Michigan | |
| Public Sewer | |
| 10494175 | |
| 06264100190000 |
Nearby Schools
| NAME: | DISTRICT: | DISTANCE: | |
|---|---|---|---|
|
Grade School
Woodview School |
46 | — | |
|
Middle School
Frederick School |
46 | Not in DB | |
|
High School
Grayslake Central High School |
127 | Not in DB | |
Property History
| DATE: | EVENT: | PRICE: | SOURCE: |
|---|---|---|---|
| 18 Dec, 2019 | Sold | $269,000 | MRED MLS |
| 12 Nov, 2019 | Under contract | $275,000 | MRED MLS |
| — | Last price change | $309,900 | MRED MLS |
| 22 Aug, 2019 | Listed for sale | $309,900 | MRED MLS |
Room Specifics
Total Bedrooms: 4
Bedrooms Above Ground: 4
Bedrooms Below Ground: 0
Dimensions: —
Floor Type: Carpet
Dimensions: —
Floor Type: Hardwood
Dimensions: —
Floor Type: Carpet
Full Bathrooms: 3
Bathroom Amenities: Whirlpool,Separate Shower,Double Sink
Bathroom in Basement: 0
Rooms: Breakfast Room,Den,Foyer
Basement Description: Unfinished,Crawl,Egress Window
Other Specifics
| 2 | |
| Concrete Perimeter | |
| Asphalt | |
| Patio, Porch, Stamped Concrete Patio, Storms/Screens | |
| Fenced Yard | |
| 80 X 110 | |
| Unfinished | |
| Full | |
| Vaulted/Cathedral Ceilings, Skylight(s), Hardwood Floors, First Floor Laundry, Built-in Features, Walk-In Closet(s) | |
| Range, Microwave, Dishwasher, High End Refrigerator, Washer, Dryer, Disposal, Stainless Steel Appliance(s) | |
| Not in DB | |
| Sidewalks, Street Lights, Street Paved | |
| — | |
| — | |
| Wood Burning, Attached Fireplace Doors/Screen, Gas Log, Gas Starter |
Tax History
| Year | Property Taxes |
|---|---|
| 2019 | $10,711 |
Contact Agent
Nearby Similar Homes
Nearby Sold Comparables
Contact Agent
Listing Provided By
Baird & Warner









