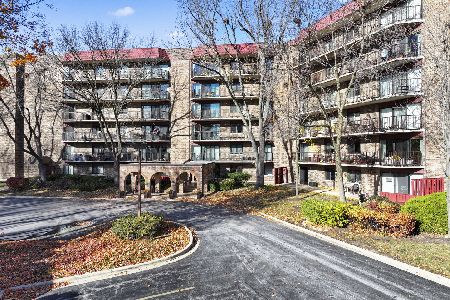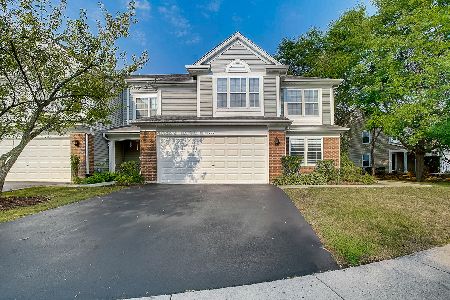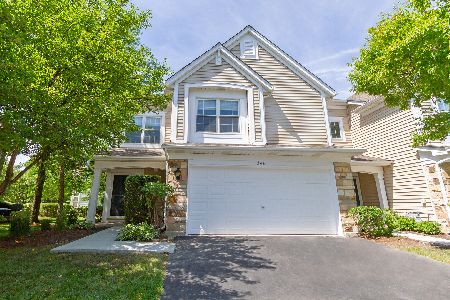356 Lancelot Lane, Palatine, Illinois 60074
$255,000
|
Sold
|
|
| Status: | Closed |
| Sqft: | 0 |
| Cost/Sqft: | — |
| Beds: | 3 |
| Baths: | 3 |
| Year Built: | — |
| Property Taxes: | $5,895 |
| Days On Market: | 2744 |
| Lot Size: | 0,00 |
Description
COVENTRY PARK: LARGEST MODEL in SUBDIVISION...THIS IS THE ONE! STUNNING 3 BEDROOM + LOFT & 2.1 BATH 2-Story END UNIT TOWNHOME w/2-CAR GARAGE is waiting for you!! Soaring 2-story FOYER & LIVING ROOM welcome you into this spacious home. The LIVING ROOM boasts floor to ceiling windows & gas fireplace. DINING ROOM is adjacent with plenty of room for entertaining! KITCHEN offers large eating area with access to sliders & patio... perfect for those summer BBQs! 1st level BEDROOM features beautiful french doors and would make a great DEN or OFFICE! MASTER BEDROOM SUITE offers a HUGE walk-in closet & private MASTER BATH! Also on the 2nd level, you will find a 2nd BEDROOM, FULL BATH, LAUNDRY and amazing LOFT!! Great location... close to the Arlington Park metra station and both downtown Palatine and Arlington Heights! WELCOME HOME!! *Pictures were taken when home was vacant* ALSO AVAILABLE FOR RENT AT $1950/MONTH
Property Specifics
| Condos/Townhomes | |
| 2 | |
| — | |
| — | |
| None | |
| DEERBROOK | |
| No | |
| — |
| Cook | |
| Coventry Park | |
| 217 / Monthly | |
| Parking,Insurance,Exterior Maintenance,Lawn Care,Snow Removal | |
| Lake Michigan | |
| Public Sewer | |
| 09976828 | |
| 02242030441080 |
Nearby Schools
| NAME: | DISTRICT: | DISTANCE: | |
|---|---|---|---|
|
Grade School
Winston Campus-elementary |
15 | — | |
|
Middle School
Winston Campus-junior High |
15 | Not in DB | |
|
High School
Palatine High School |
211 | Not in DB | |
Property History
| DATE: | EVENT: | PRICE: | SOURCE: |
|---|---|---|---|
| 2 Nov, 2018 | Sold | $255,000 | MRED MLS |
| 18 Sep, 2018 | Under contract | $260,000 | MRED MLS |
| — | Last price change | $265,000 | MRED MLS |
| 7 Jun, 2018 | Listed for sale | $279,990 | MRED MLS |
| 23 Oct, 2020 | Sold | $268,000 | MRED MLS |
| 9 Sep, 2020 | Under contract | $269,900 | MRED MLS |
| 3 Sep, 2020 | Listed for sale | $269,900 | MRED MLS |
Room Specifics
Total Bedrooms: 3
Bedrooms Above Ground: 3
Bedrooms Below Ground: 0
Dimensions: —
Floor Type: Carpet
Dimensions: —
Floor Type: Carpet
Full Bathrooms: 3
Bathroom Amenities: Separate Shower,Double Sink
Bathroom in Basement: 0
Rooms: Loft
Basement Description: None
Other Specifics
| 2 | |
| Concrete Perimeter | |
| Asphalt | |
| Patio, Storms/Screens, End Unit | |
| Common Grounds,Landscaped | |
| COMMON AREA | |
| — | |
| Full | |
| Vaulted/Cathedral Ceilings, Wood Laminate Floors, First Floor Bedroom, Second Floor Laundry, Laundry Hook-Up in Unit | |
| Range, Microwave, Dishwasher, Refrigerator, Washer, Dryer, Disposal | |
| Not in DB | |
| — | |
| — | |
| — | |
| Wood Burning, Gas Starter |
Tax History
| Year | Property Taxes |
|---|---|
| 2018 | $5,895 |
| 2020 | $7,024 |
Contact Agent
Nearby Similar Homes
Nearby Sold Comparables
Contact Agent
Listing Provided By
Keller Williams Platinum Partners







