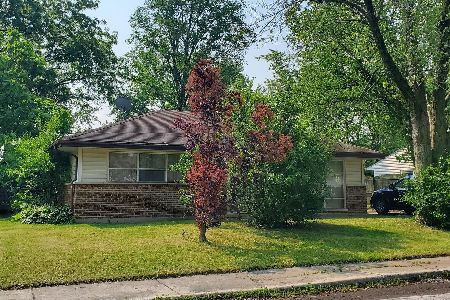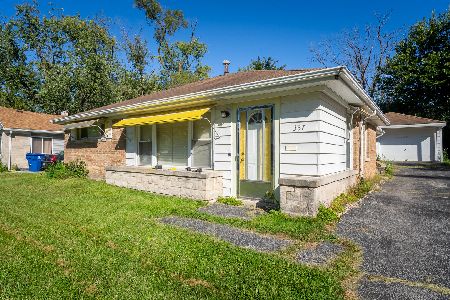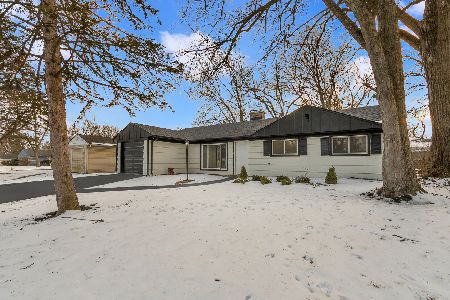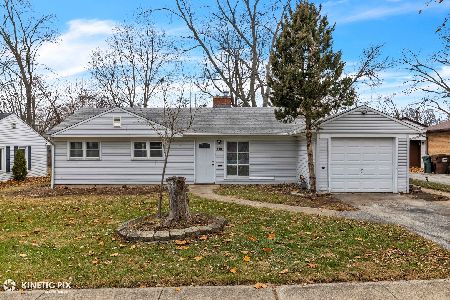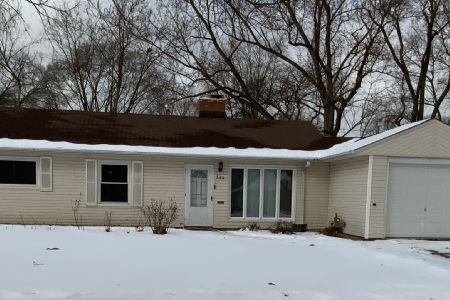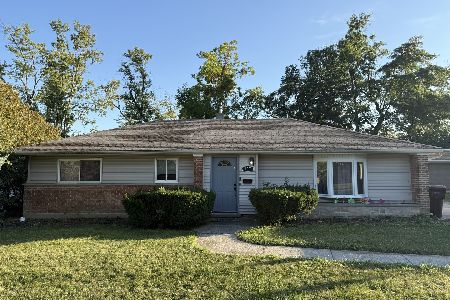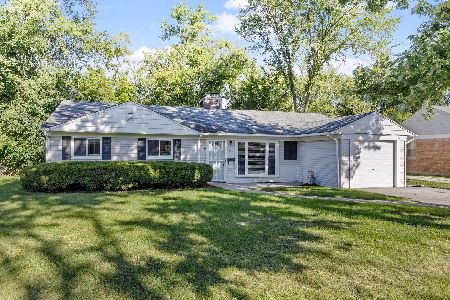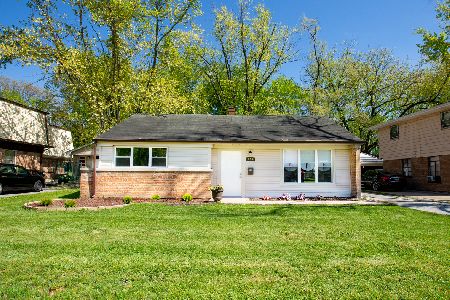356 Niagara Street, Park Forest, Illinois 60466
$42,500
|
Sold
|
|
| Status: | Closed |
| Sqft: | 1,438 |
| Cost/Sqft: | $35 |
| Beds: | 3 |
| Baths: | 2 |
| Year Built: | 1952 |
| Property Taxes: | $0 |
| Days On Market: | 2739 |
| Lot Size: | 0,18 |
Description
Original owner (since 1952) offers their family homestead after years of loving ownership. Outside brick exterior and vinyl sided garage eliminate most maintenance. Oversized lot and private, park-like back yard. Originally a 2 bedroom ranch, owners built an addition containing family room, 2nd bath and 3rd bedroom. Family room provides lots of living space for gatherings. Main house has hot water boiler heat, family room addition has separate gas forced-air furnace. House being sold as-is with buyer responsible for Park Forest village inspection and occupancy permit. Lots of house here for the money!
Property Specifics
| Single Family | |
| — | |
| Ranch | |
| 1952 | |
| None | |
| — | |
| No | |
| 0.18 |
| Cook | |
| — | |
| 0 / Not Applicable | |
| None | |
| Public | |
| Public Sewer | |
| 10067058 | |
| 31363150210000 |
Property History
| DATE: | EVENT: | PRICE: | SOURCE: |
|---|---|---|---|
| 29 Oct, 2018 | Sold | $42,500 | MRED MLS |
| 11 Oct, 2018 | Under contract | $49,900 | MRED MLS |
| 30 Aug, 2018 | Listed for sale | $49,900 | MRED MLS |
| 24 May, 2019 | Sold | $117,500 | MRED MLS |
| 11 Apr, 2019 | Under contract | $117,500 | MRED MLS |
| 4 Apr, 2019 | Listed for sale | $117,500 | MRED MLS |
Room Specifics
Total Bedrooms: 3
Bedrooms Above Ground: 3
Bedrooms Below Ground: 0
Dimensions: —
Floor Type: Carpet
Dimensions: —
Floor Type: Vinyl
Full Bathrooms: 2
Bathroom Amenities: —
Bathroom in Basement: 0
Rooms: Utility Room-1st Floor
Basement Description: Slab
Other Specifics
| 1 | |
| Concrete Perimeter | |
| — | |
| — | |
| — | |
| 59X127X71X135 | |
| Unfinished | |
| None | |
| First Floor Bedroom, First Floor Laundry, First Floor Full Bath | |
| Range, Refrigerator | |
| Not in DB | |
| — | |
| — | |
| — | |
| — |
Tax History
| Year | Property Taxes |
|---|---|
| 2019 | $621 |
Contact Agent
Nearby Similar Homes
Nearby Sold Comparables
Contact Agent
Listing Provided By
RE/MAX Synergy

