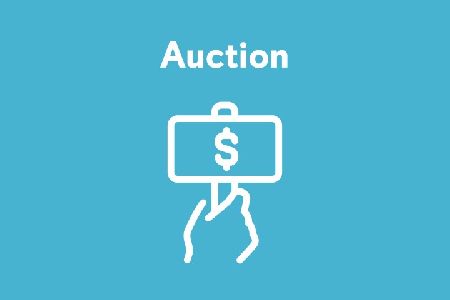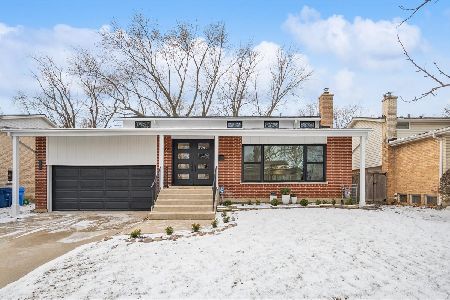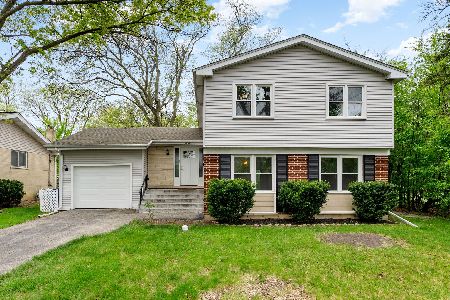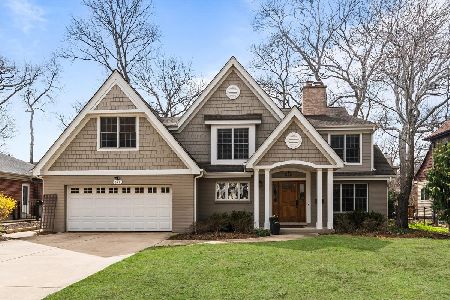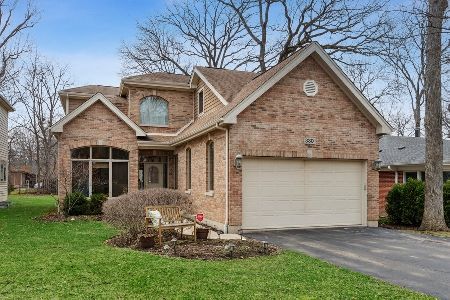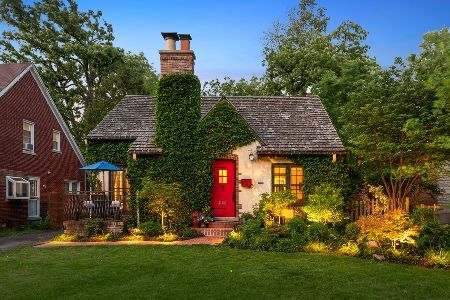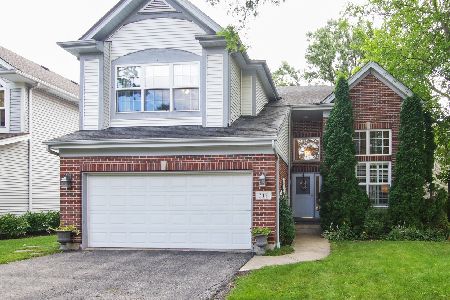356 Sumac Road, Highland Park, Illinois 60035
$380,000
|
Sold
|
|
| Status: | Closed |
| Sqft: | 1,642 |
| Cost/Sqft: | $241 |
| Beds: | 3 |
| Baths: | 2 |
| Year Built: | 1930 |
| Property Taxes: | $7,322 |
| Days On Market: | 2909 |
| Lot Size: | 0,19 |
Description
You found it!!! Looking for your "architectural delight- make it your own" dream home? Charming, Highland Park Tudor in great location! Freshly painted, new carpet, and beautiful hardwood floors throughout. Living room with fireplace and built in shelving. Formal dining room. French doors open to first floor family room. Master bedroom with 2 closets and built ins. Newer washer and dryer & energy efficient windows. Backyard deck for grilling & expansive fenced yard with mature trees. Huge basement ready for your ideas. 11 closets = great storage space. Near bike trails, shopping, & the highway. Choice of Deerfield or Highland Park High School. This house is light and bright and ready for you to make it your own.
Property Specifics
| Single Family | |
| — | |
| Brownstone | |
| 1930 | |
| English | |
| — | |
| No | |
| 0.19 |
| Lake | |
| — | |
| 0 / Not Applicable | |
| None | |
| Lake Michigan,Public | |
| Public Sewer | |
| 09856885 | |
| 16344030180000 |
Nearby Schools
| NAME: | DISTRICT: | DISTANCE: | |
|---|---|---|---|
|
Grade School
Red Oak Elementary School |
112 | — | |
|
Middle School
Edgewood Middle School |
112 | Not in DB | |
|
High School
Highland Park High School |
113 | Not in DB | |
|
Alternate High School
Deerfield High School |
— | Not in DB | |
Property History
| DATE: | EVENT: | PRICE: | SOURCE: |
|---|---|---|---|
| 16 Apr, 2018 | Sold | $380,000 | MRED MLS |
| 14 Mar, 2018 | Under contract | $395,000 | MRED MLS |
| 14 Feb, 2018 | Listed for sale | $395,000 | MRED MLS |
Room Specifics
Total Bedrooms: 3
Bedrooms Above Ground: 3
Bedrooms Below Ground: 0
Dimensions: —
Floor Type: Hardwood
Dimensions: —
Floor Type: Hardwood
Full Bathrooms: 2
Bathroom Amenities: —
Bathroom in Basement: 0
Rooms: Den,Office,Foyer,Storage,Gallery,Walk In Closet,Deck
Basement Description: Finished
Other Specifics
| 1 | |
| Concrete Perimeter | |
| Asphalt,Side Drive | |
| Deck, Dog Run, Storms/Screens | |
| Fenced Yard | |
| 8419 SQ FT | |
| — | |
| None | |
| Hardwood Floors | |
| Range, Dishwasher, Refrigerator, Washer, Dryer | |
| Not in DB | |
| Tennis Court(s), Curbs, Sidewalks, Street Lights, Street Paved | |
| — | |
| — | |
| Wood Burning |
Tax History
| Year | Property Taxes |
|---|---|
| 2018 | $7,322 |
Contact Agent
Nearby Similar Homes
Nearby Sold Comparables
Contact Agent
Listing Provided By
@properties

