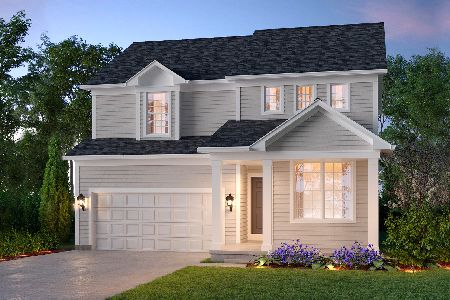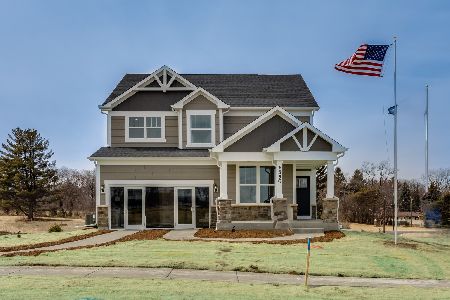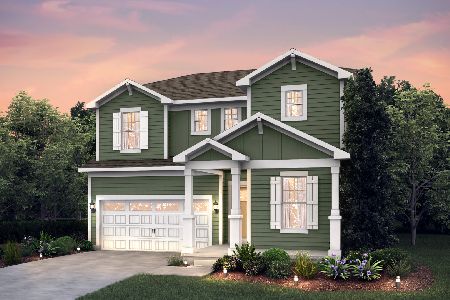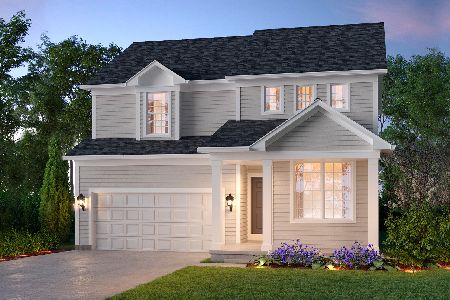356 Van Nortwick Avenue, Batavia, Illinois 60510
$327,500
|
Sold
|
|
| Status: | Closed |
| Sqft: | 2,990 |
| Cost/Sqft: | $110 |
| Beds: | 6 |
| Baths: | 3 |
| Year Built: | 1961 |
| Property Taxes: | $7,769 |
| Days On Market: | 1917 |
| Lot Size: | 0,32 |
Description
Vintage Original Owner Custom Built Batavia Charmer with SIX BEDROOMS and THREE FULL BATHS! HUGE FAMILY ROOM and TWO BEDROOMS on Main Level with FULL BATH and LAUNDRY ROOM. The spacious main level would be perfect for home office, school study rooms or In-Law Suite! Up a few steps to the sunny LIVING ROOM with WOOD BURNING STONE FIREPLACE which opens to the DINING ROOM - both with gleaming HARDWOOD FLOORING and large picture windows for tons of natural light. Check out the charming EAT-IN KITCHEN featuring plenty of cabinet space, large pantry, double oven, counter cooktop and access to the large back yard with patio, gas grill and shed. Just a few steps up the curved staircase to the main bedroom level where you will find 4 generously sized bedrooms all featuring HARDWOOD FLOORING. The MASTER BEDROOM has private FULL BATH and large walk-in closet. Lots more to love in this brick 3-level home with covered porch - NEW carpet and NEW interior paint, NEWLY Updated Electric Service, large basement for plenty of storage, spacious 2.5 car garage with access door to back yard and just one half block to HC Storm Elementary School and a mile to Batavia High! Plus you're just minutes west of active downtown Batavia with its beautiful River Walk, bike path and many events along the Fox River. And just a quick trip to Randall Road shopping/restaurant corridor. CALL TODAY BEFORE THIS CHARMER IS GONE!
Property Specifics
| Single Family | |
| — | |
| Traditional | |
| 1961 | |
| Full | |
| CUSTOM 3-STORY | |
| No | |
| 0.32 |
| Kane | |
| — | |
| — / Not Applicable | |
| None | |
| Public | |
| Public Sewer, Sewer-Storm | |
| 10893008 | |
| 1215353003 |
Nearby Schools
| NAME: | DISTRICT: | DISTANCE: | |
|---|---|---|---|
|
Grade School
H C Storm Elementary School |
101 | — | |
Property History
| DATE: | EVENT: | PRICE: | SOURCE: |
|---|---|---|---|
| 30 Nov, 2020 | Sold | $327,500 | MRED MLS |
| 26 Oct, 2020 | Under contract | $329,900 | MRED MLS |
| 19 Oct, 2020 | Listed for sale | $329,900 | MRED MLS |

Room Specifics
Total Bedrooms: 6
Bedrooms Above Ground: 6
Bedrooms Below Ground: 0
Dimensions: —
Floor Type: Hardwood
Dimensions: —
Floor Type: Hardwood
Dimensions: —
Floor Type: Hardwood
Dimensions: —
Floor Type: —
Dimensions: —
Floor Type: —
Full Bathrooms: 3
Bathroom Amenities: Double Sink
Bathroom in Basement: 0
Rooms: Foyer,Bedroom 5,Walk In Closet,Bedroom 6
Basement Description: Unfinished
Other Specifics
| 2.5 | |
| — | |
| Concrete | |
| Patio, Porch, Storms/Screens | |
| Mature Trees | |
| 98X140 | |
| Full | |
| Full | |
| Hardwood Floors, First Floor Bedroom, In-Law Arrangement, First Floor Laundry, First Floor Full Bath, Built-in Features, Walk-In Closet(s), Open Floorplan, Some Carpeting, Some Wood Floors, Separate Dining Room, Some Wall-To-Wall Cp | |
| Double Oven, Dishwasher, Refrigerator, Washer, Dryer, Disposal, Cooktop, Built-In Oven, Range Hood, Water Softener, Water Softener Owned, Gas Cooktop, Gas Oven, Range Hood | |
| Not in DB | |
| Park, Curbs, Sidewalks, Street Lights, Street Paved | |
| — | |
| — | |
| Wood Burning, Masonry |
Tax History
| Year | Property Taxes |
|---|---|
| 2020 | $7,769 |
Contact Agent
Nearby Similar Homes
Nearby Sold Comparables
Contact Agent
Listing Provided By
Keller Williams Inspire - Geneva













