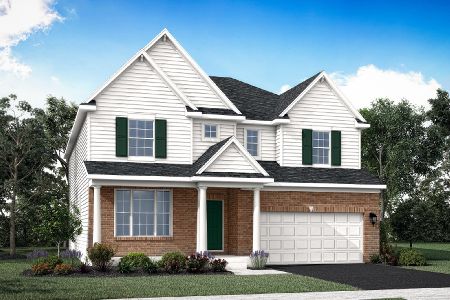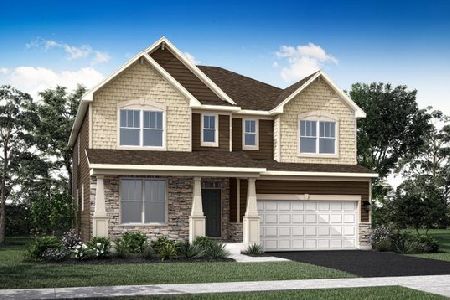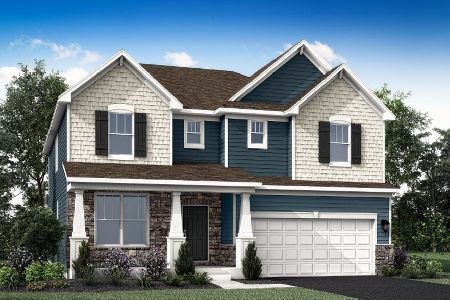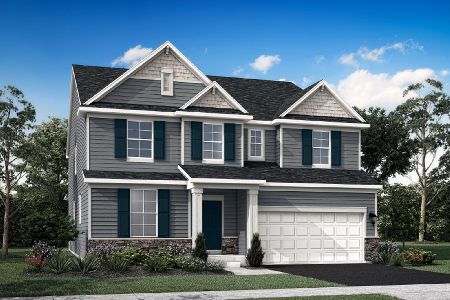356 West Point Circle, Algonquin, Illinois 60102
$579,079
|
Sold
|
|
| Status: | Closed |
| Sqft: | 2,760 |
| Cost/Sqft: | $207 |
| Beds: | 4 |
| Baths: | 3 |
| Year Built: | 2025 |
| Property Taxes: | $0 |
| Days On Market: | 356 |
| Lot Size: | 0,00 |
Description
Homesite 98, To-be-built. RANIER floorplan home with 42" cabinets and Quartz Counters *SS Appliances * 9 ft. Ceilings *This 2-story RANIER Floor plan offers 2760 SF. * 4 Bdrms. + LOFT, UPGRADED TO 3-CAR GARAGE, Open Design Chef's Dream Kitchen overlooking Breakfast room and Family Room, Formal Dining Room, Versatile 1st Floor FLEX Room/Office, Luxury Owners Suite w/ Deluxe shower/bath option * Full BASEMENT * 10 Yr. builder limited warranty * Dist. 158 Huntley Schools *Walking distance to Square Barn Rd. Campus * Prime Location 2 miles East of Randall Road Corridor * Enjoy the Charming downtown Algonquin w/ the Fox River front, parks and fishing. Just minutes to Northwestern Medicine, health clubs, golf courses and easy access to the Randall Rd. corridor shops and restaurants, including Trader Joes, Coopers Hawk, Lifetime Fitness, Target, Costco, Algonquin Commons, and more. * Pictures are from previous built home and are FOR REFERENCE ONLY homesite.
Property Specifics
| Single Family | |
| — | |
| — | |
| 2025 | |
| — | |
| RAINIER-F | |
| No | |
| — |
| — | |
| Westview Crossing In Algonquin | |
| 480 / Annual | |
| — | |
| — | |
| — | |
| 12284367 | |
| 1836377065 |
Nearby Schools
| NAME: | DISTRICT: | DISTANCE: | |
|---|---|---|---|
|
Grade School
Mackeben Elementary School |
158 | — | |
|
Middle School
Heineman Middle School |
158 | Not in DB | |
|
High School
Huntley High School |
158 | Not in DB | |
Property History
| DATE: | EVENT: | PRICE: | SOURCE: |
|---|---|---|---|
| 29 Aug, 2025 | Sold | $579,079 | MRED MLS |
| 5 Feb, 2025 | Under contract | $571,579 | MRED MLS |
| 5 Feb, 2025 | Listed for sale | $571,579 | MRED MLS |
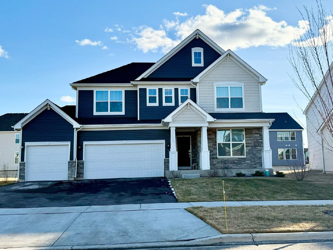
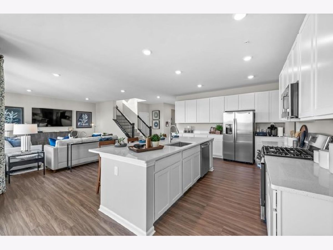
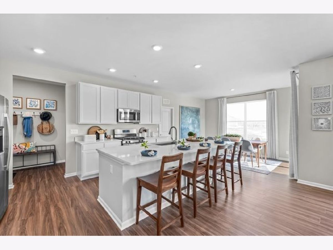
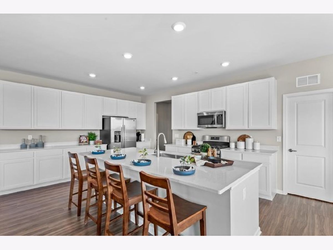
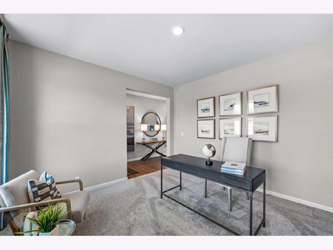
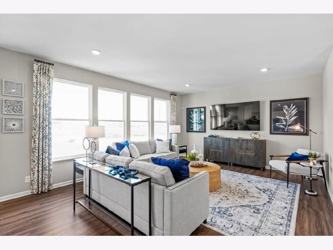
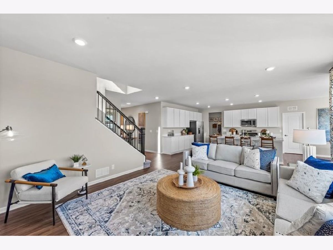
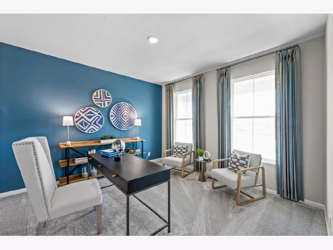
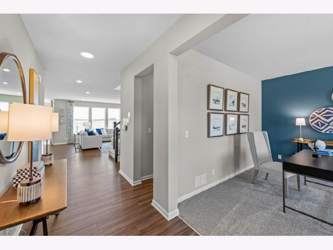
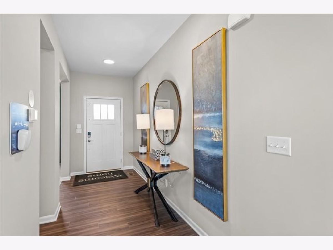
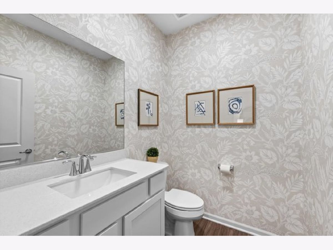
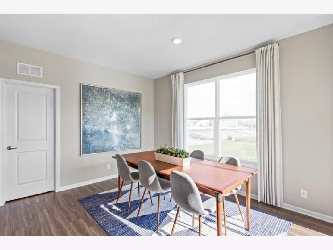
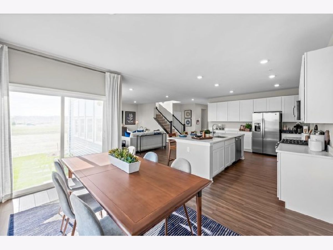
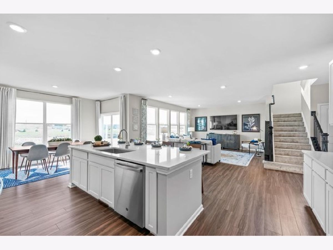
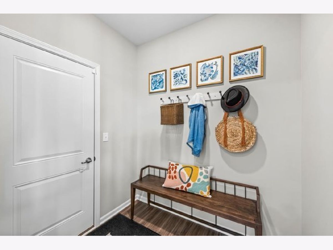
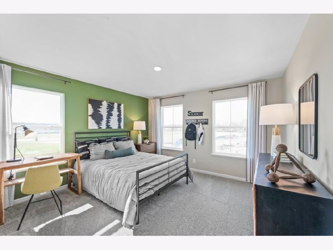
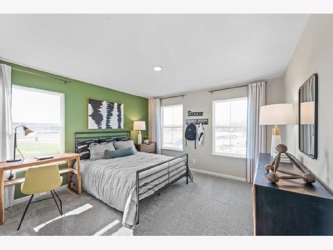
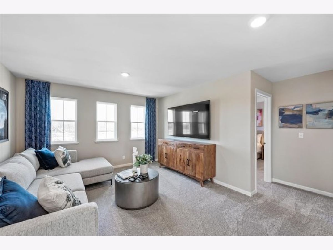
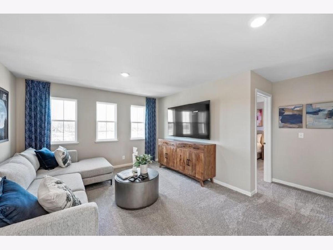
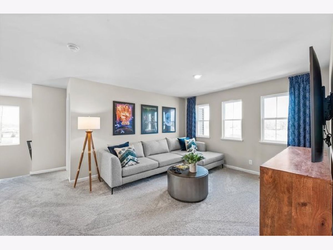
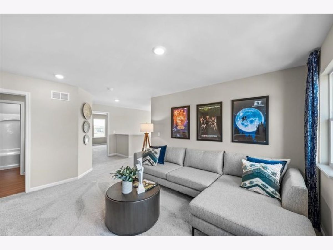
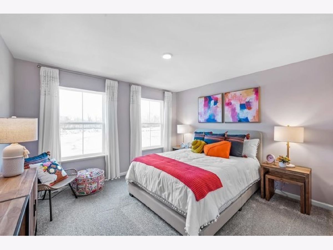
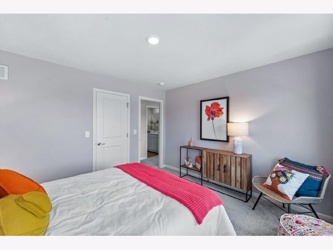
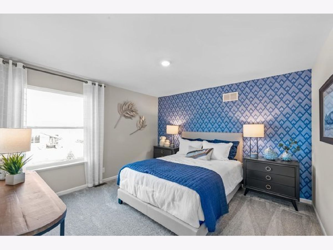
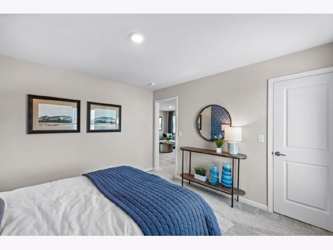
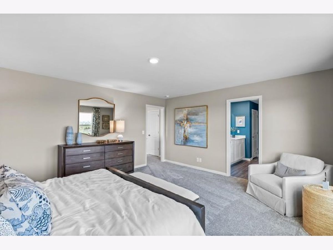
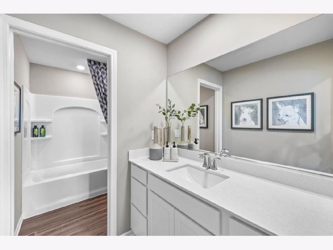
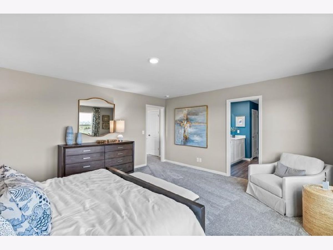
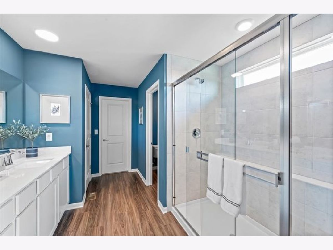
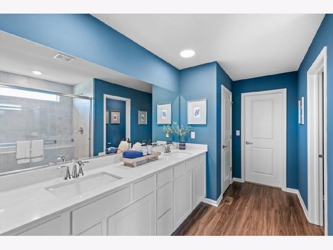
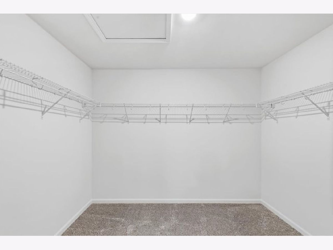
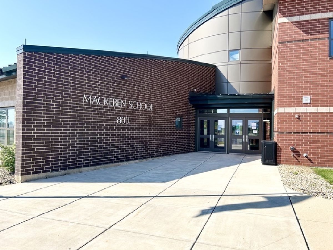
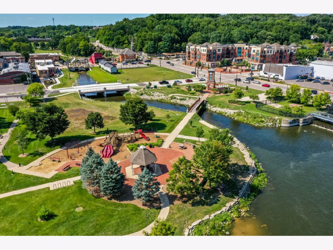
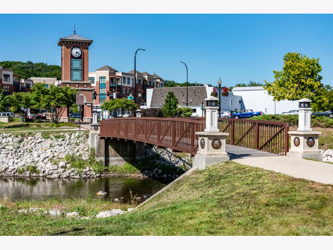
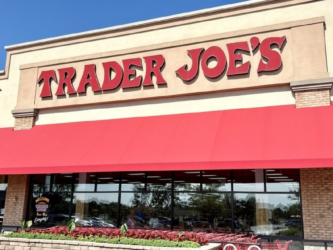
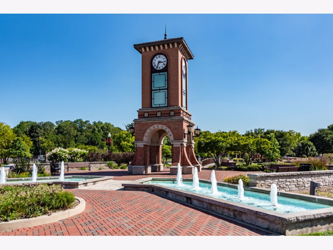
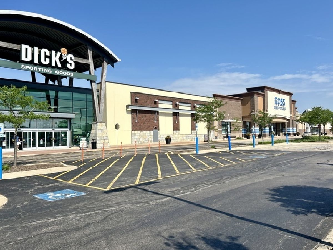
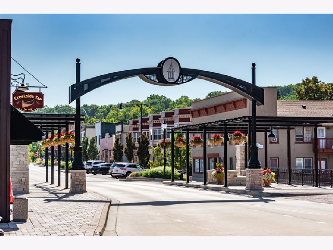
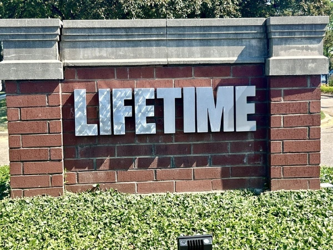
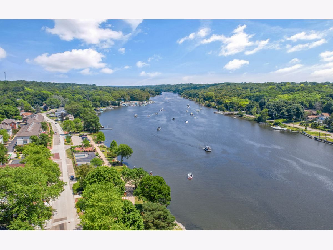
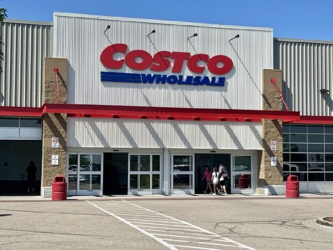
Room Specifics
Total Bedrooms: 4
Bedrooms Above Ground: 4
Bedrooms Below Ground: 0
Dimensions: —
Floor Type: —
Dimensions: —
Floor Type: —
Dimensions: —
Floor Type: —
Full Bathrooms: 3
Bathroom Amenities: —
Bathroom in Basement: 0
Rooms: —
Basement Description: —
Other Specifics
| 3 | |
| — | |
| — | |
| — | |
| — | |
| 70 X 127 | |
| — | |
| — | |
| — | |
| — | |
| Not in DB | |
| — | |
| — | |
| — | |
| — |
Tax History
| Year | Property Taxes |
|---|
Contact Agent
Nearby Similar Homes
Nearby Sold Comparables
Contact Agent
Listing Provided By
Baird & Warner




