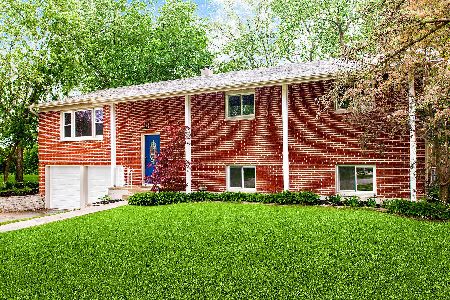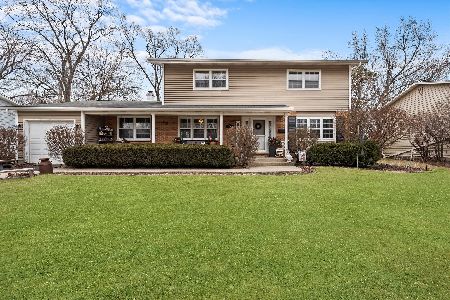356 Williams Drive, Palatine, Illinois 60074
$420,000
|
Sold
|
|
| Status: | Closed |
| Sqft: | 1,248 |
| Cost/Sqft: | $341 |
| Beds: | 4 |
| Baths: | 2 |
| Year Built: | 1964 |
| Property Taxes: | $9,451 |
| Days On Market: | 686 |
| Lot Size: | 0,25 |
Description
Sought after Winston Park location in a side-walk community, this home will provide you with all the updates and space one desires. Stepping into the spacious living room, you will notice the amazing windows bringing in ample natural light. This space flows seamlessly to the updated kitchen providing you with 42' cabinets, breakfast bar and plenty of granite counter space, plus the open area to the kitchen table, all with hardwood floors. The kitchen also leads to a large deck with beautiful lighting, perfect for enjoying both day and night. A newly fenced in yard ('21) will provide you the excellent space for entertaining. The primary bedroom has hardwood floors under the carpet and gives you direct access to the completely remodeled full bath. Two additional bedrooms, all with organized closets, complete this level. Don't forget the finished lower level giving you even more livable square footage in this already nice sized home. An additional family room with plush carpeting is perfect for the kids space. The additional 4th bedroom, bathroom, laundry and access to the attached deep 2 car garage. Additional updates include: can lights ('23), refrigerator ('23), washer/dryer ('21), light fixtures, blinds t/o. Steps to parks, schools, Route 53, downtown Palatine offering the Metra, shopping, dining and more!
Property Specifics
| Single Family | |
| — | |
| — | |
| 1964 | |
| — | |
| — | |
| No | |
| 0.25 |
| Cook | |
| Winston Park | |
| — / Not Applicable | |
| — | |
| — | |
| — | |
| 11968273 | |
| 02131090230000 |
Nearby Schools
| NAME: | DISTRICT: | DISTANCE: | |
|---|---|---|---|
|
Grade School
Jane Addams Elementary School |
15 | — | |
|
Middle School
Winston Campus-junior High |
15 | Not in DB | |
|
High School
Palatine High School |
211 | Not in DB | |
Property History
| DATE: | EVENT: | PRICE: | SOURCE: |
|---|---|---|---|
| 6 Feb, 2020 | Sold | $305,000 | MRED MLS |
| 1 Jan, 2020 | Under contract | $309,900 | MRED MLS |
| — | Last price change | $319,900 | MRED MLS |
| 27 Jun, 2019 | Listed for sale | $319,900 | MRED MLS |
| 26 Mar, 2024 | Sold | $420,000 | MRED MLS |
| 7 Feb, 2024 | Under contract | $425,000 | MRED MLS |
| 1 Feb, 2024 | Listed for sale | $425,000 | MRED MLS |
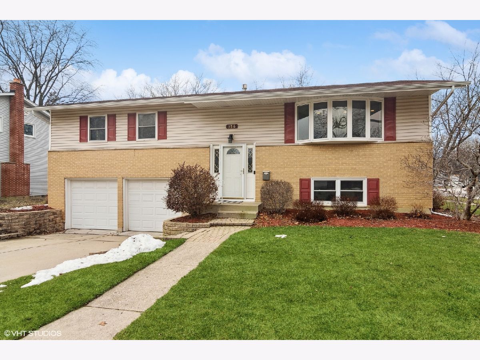
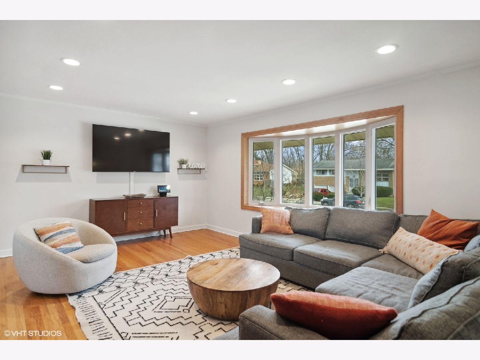
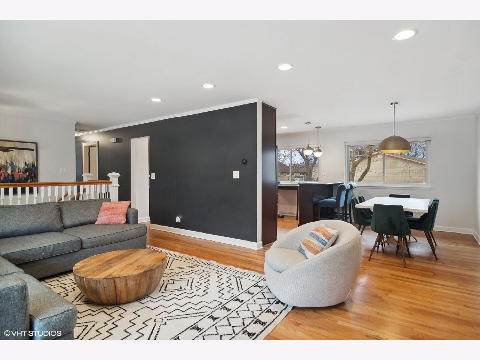
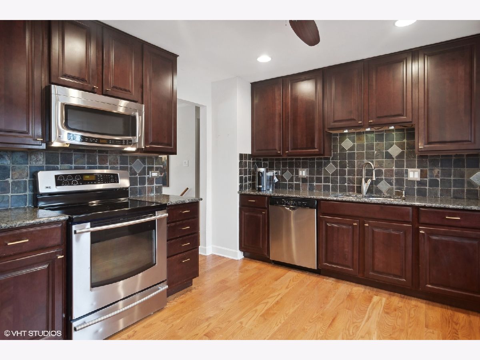
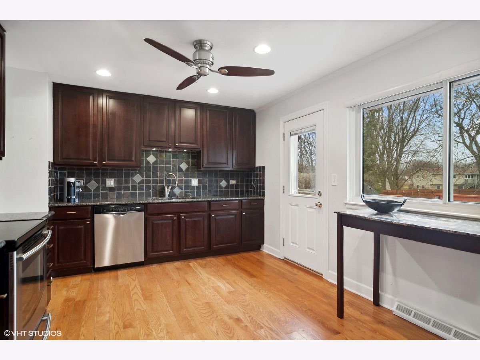
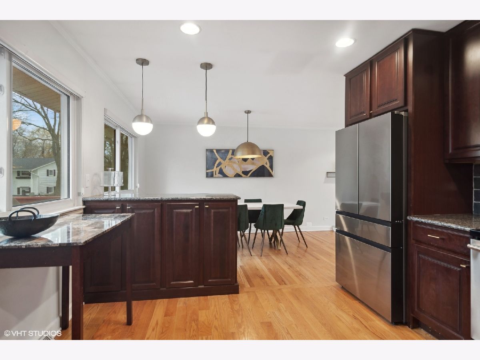
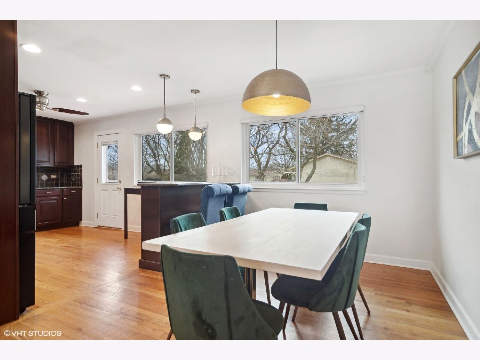
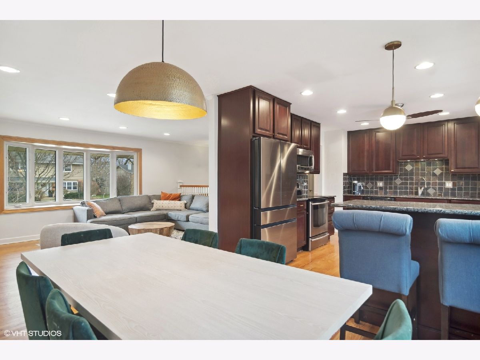
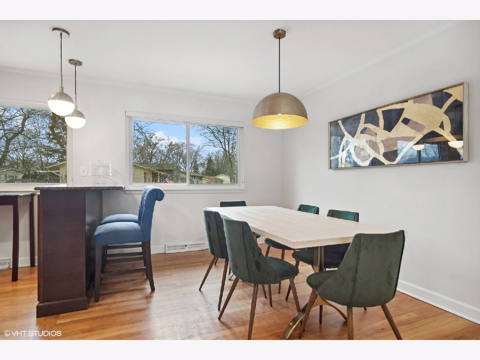
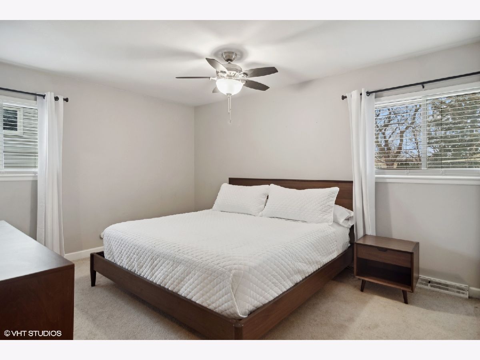
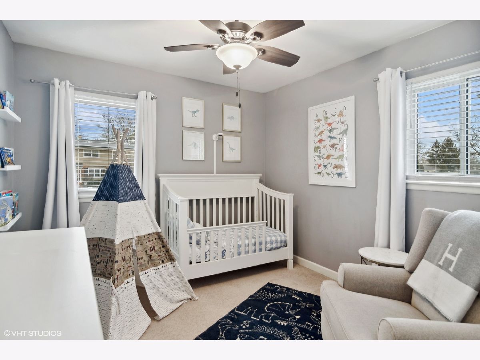
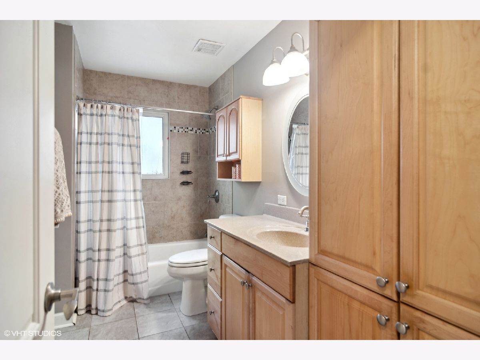
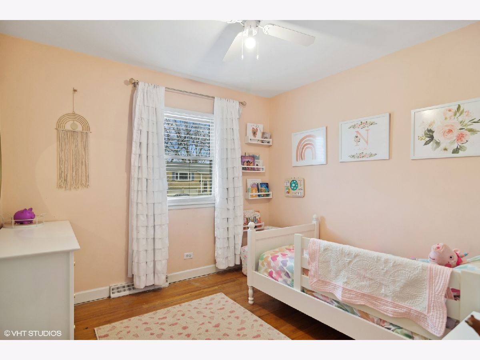
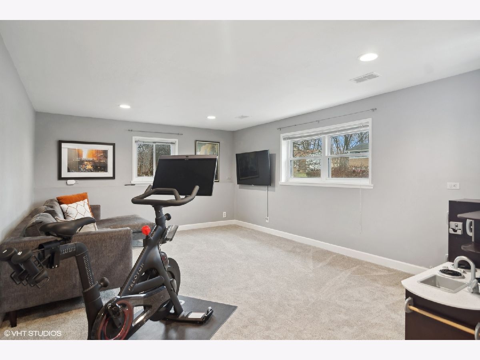
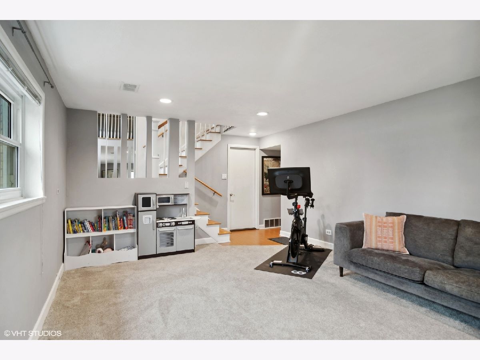
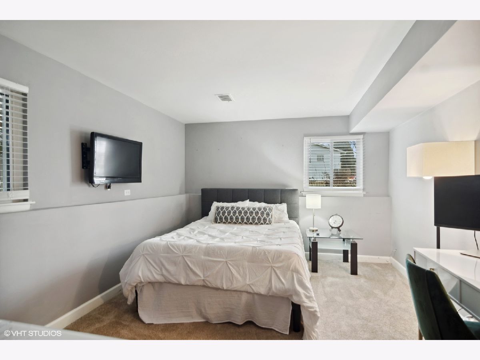
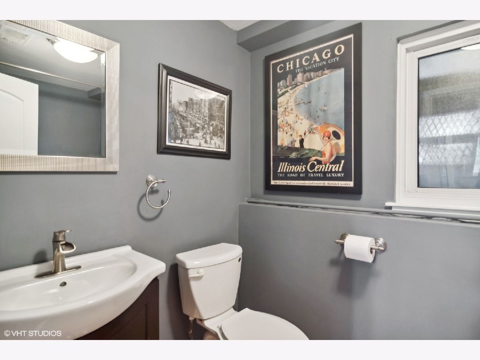
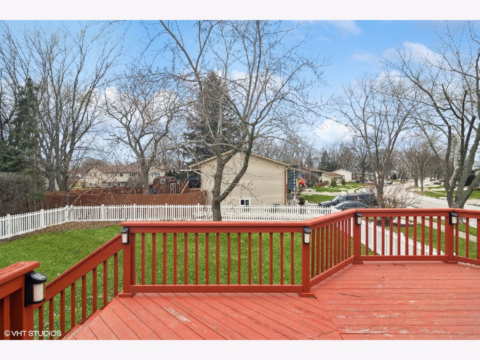
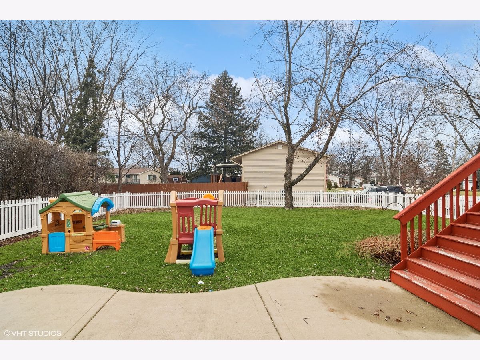
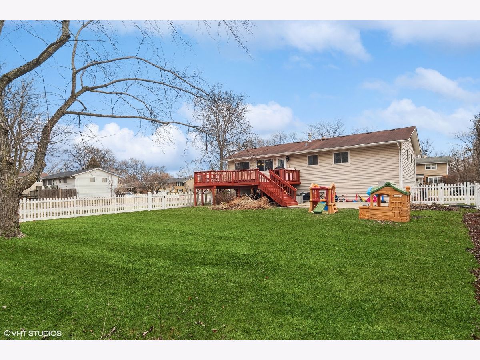
Room Specifics
Total Bedrooms: 4
Bedrooms Above Ground: 4
Bedrooms Below Ground: 0
Dimensions: —
Floor Type: —
Dimensions: —
Floor Type: —
Dimensions: —
Floor Type: —
Full Bathrooms: 2
Bathroom Amenities: —
Bathroom in Basement: 1
Rooms: —
Basement Description: Finished,Exterior Access
Other Specifics
| 2 | |
| — | |
| Concrete | |
| — | |
| — | |
| 87X134X85X124 | |
| — | |
| — | |
| — | |
| — | |
| Not in DB | |
| — | |
| — | |
| — | |
| — |
Tax History
| Year | Property Taxes |
|---|---|
| 2020 | $6,789 |
| 2024 | $9,451 |
Contact Agent
Nearby Similar Homes
Nearby Sold Comparables
Contact Agent
Listing Provided By
@properties Christie's International Real Estate





