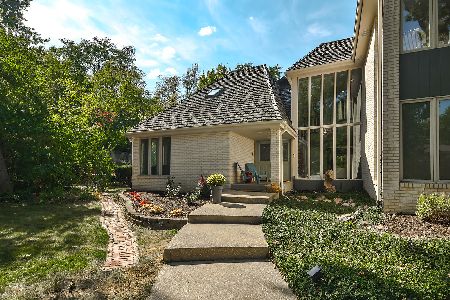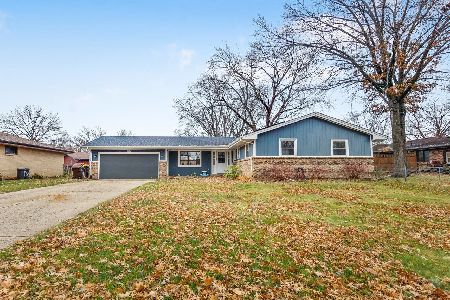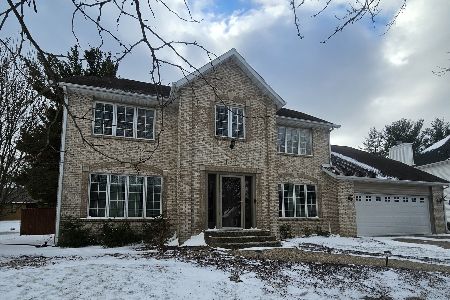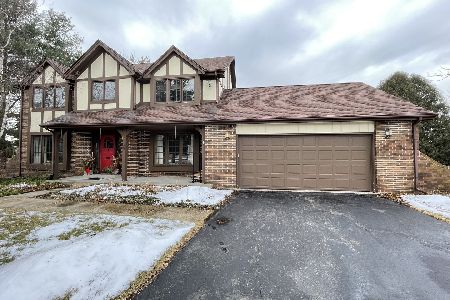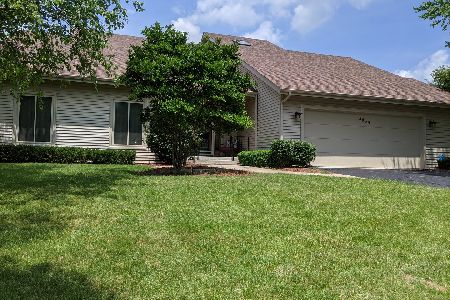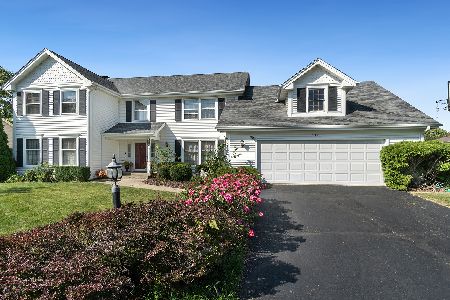3560 Thyme Drive, Rockford, Illinois 61114
$340,000
|
Sold
|
|
| Status: | Closed |
| Sqft: | 2,450 |
| Cost/Sqft: | $139 |
| Beds: | 4 |
| Baths: | 3 |
| Year Built: | 1987 |
| Property Taxes: | $6,924 |
| Days On Market: | 213 |
| Lot Size: | 0,00 |
Description
Maintained, cared for, updated, upgraded are only a few words to describe this 2-story in Grandridge Estates. Professionally landscaped yard with water feature in private rear yard. Kitchen is updated with hardwood flooring, granite countertops, backsplash, breakfast bar ledge, all newer stainless steel appliances, pantry, induction oven, and newer garbage disposal. Eating area with Pella sliding door out to deck. Cathedral ceiling in Family Room with fireplace. Crown molding in both the Living Room & Formal Dining Room. Master Bathroom and main Bathrooms upstairs both are remolded and have in-floor heating. Must see the light & bright, professionally decorated and redone Master Bathroom. First floor laundry. Main floor bedroom or office with adjacent full bathroom. All newer windows (2020). Roof only 3 years old. Hot water heater 2years old. Newer air conditioner and newer garage door and opener (2019). Move-in ready, great curb appeal with side load garage and homes location on the lot.
Property Specifics
| Single Family | |
| — | |
| — | |
| 1987 | |
| — | |
| — | |
| No | |
| — |
| Winnebago | |
| — | |
| — / Not Applicable | |
| — | |
| — | |
| — | |
| 12403771 | |
| 1205478021 |
Nearby Schools
| NAME: | DISTRICT: | DISTANCE: | |
|---|---|---|---|
|
Grade School
Spring Creek Elementary School |
205 | — | |
|
Middle School
Eisenhower Middle School |
205 | Not in DB | |
|
High School
Guilford High School |
205 | Not in DB | |
Property History
| DATE: | EVENT: | PRICE: | SOURCE: |
|---|---|---|---|
| 8 Aug, 2025 | Sold | $340,000 | MRED MLS |
| 27 Jun, 2025 | Under contract | $340,000 | MRED MLS |
| 24 Jun, 2025 | Listed for sale | $340,000 | MRED MLS |
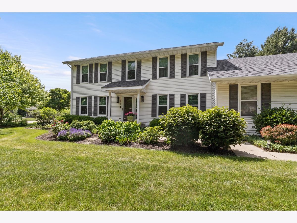
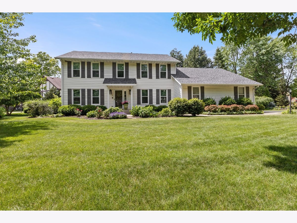
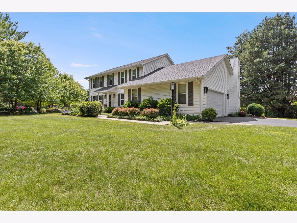
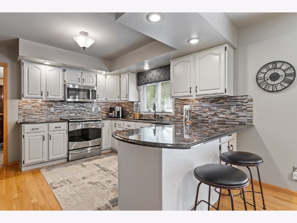
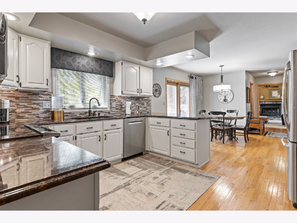
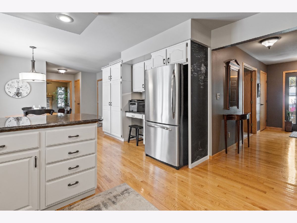
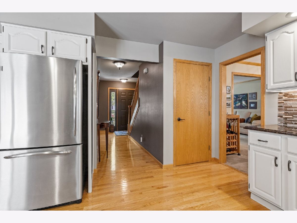
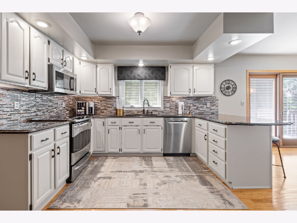
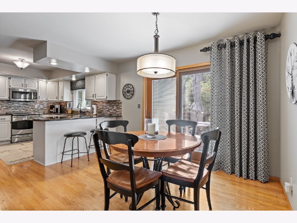
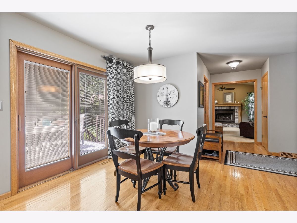
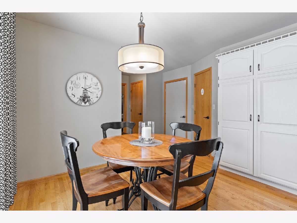
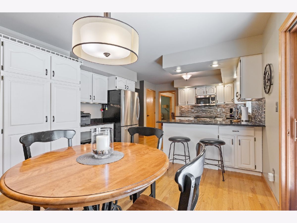
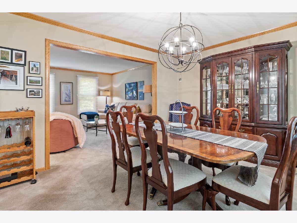
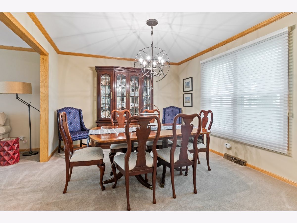
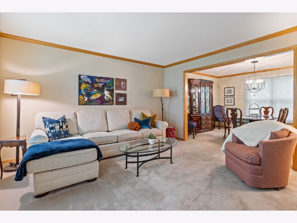
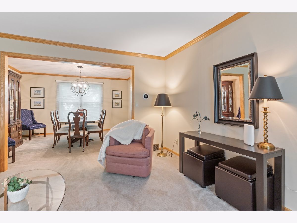
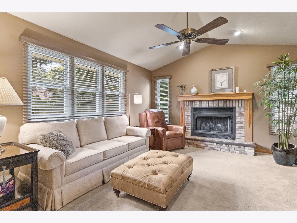
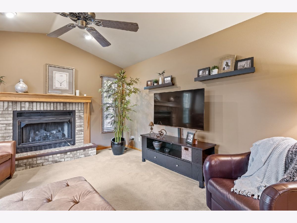
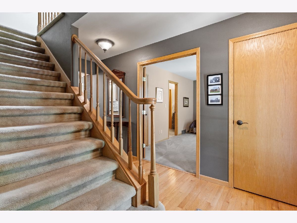
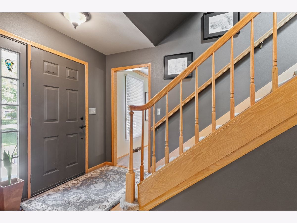
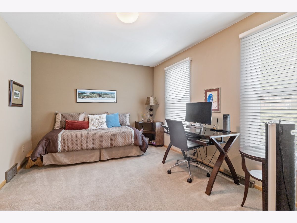
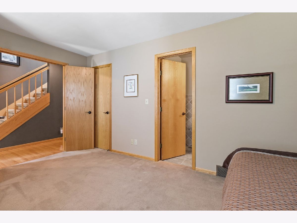
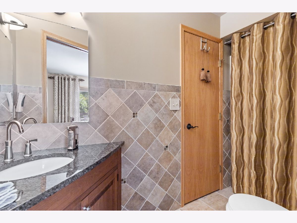
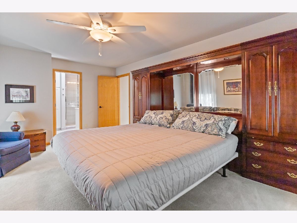
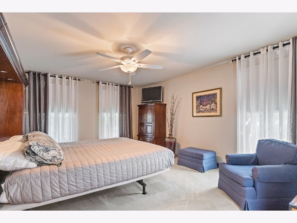
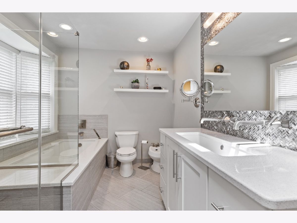
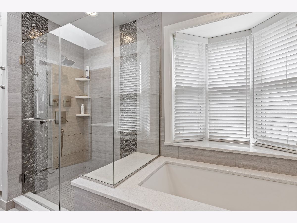
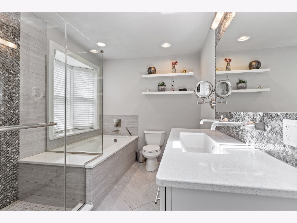
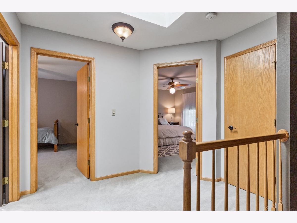
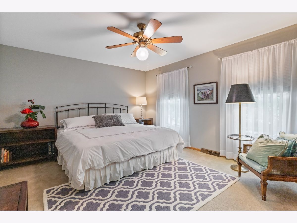
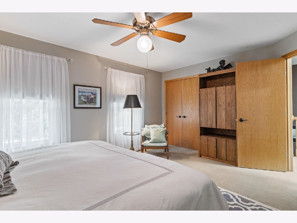
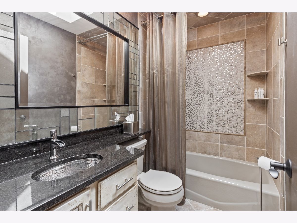
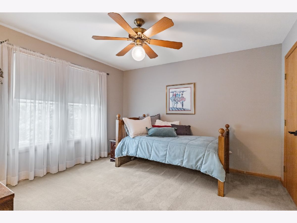
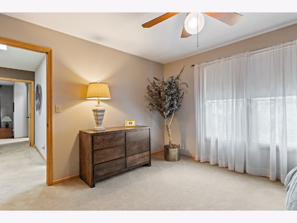
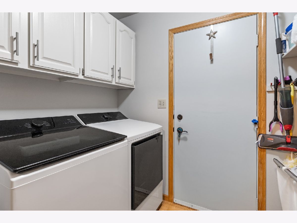
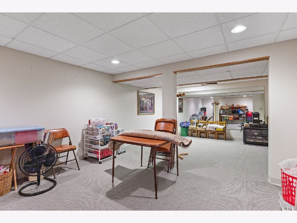
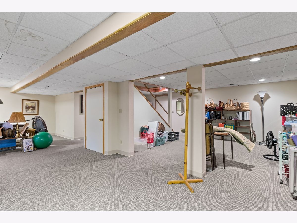
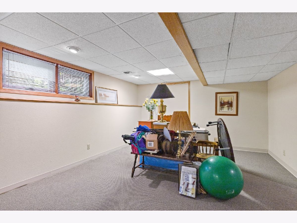
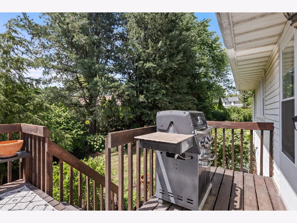
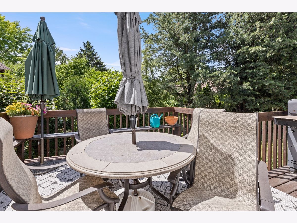
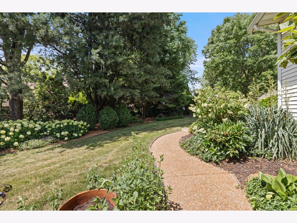
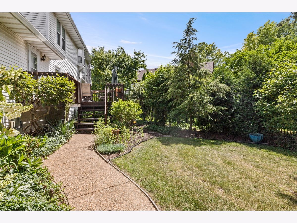
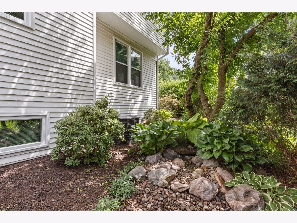
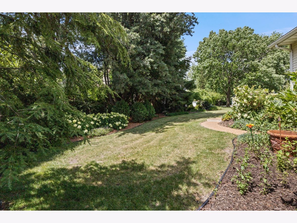
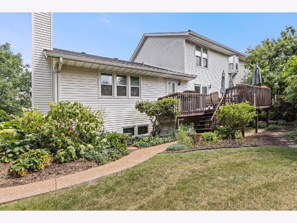
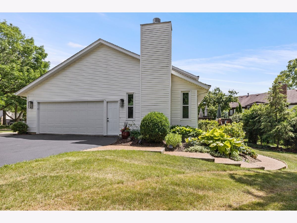
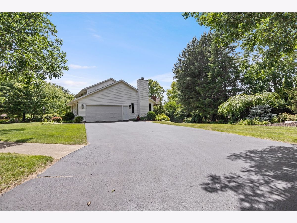
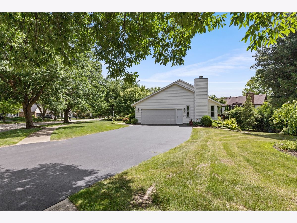
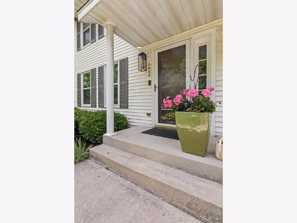
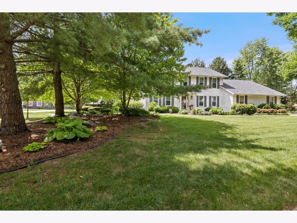
Room Specifics
Total Bedrooms: 4
Bedrooms Above Ground: 4
Bedrooms Below Ground: 0
Dimensions: —
Floor Type: —
Dimensions: —
Floor Type: —
Dimensions: —
Floor Type: —
Full Bathrooms: 3
Bathroom Amenities: —
Bathroom in Basement: 0
Rooms: —
Basement Description: —
Other Specifics
| 2.5 | |
| — | |
| — | |
| — | |
| — | |
| 135 X 341.01X 34.64 X 50.2 | |
| — | |
| — | |
| — | |
| — | |
| Not in DB | |
| — | |
| — | |
| — | |
| — |
Tax History
| Year | Property Taxes |
|---|---|
| 2025 | $6,924 |
Contact Agent
Nearby Similar Homes
Nearby Sold Comparables
Contact Agent
Listing Provided By
RE/MAX Property Source

