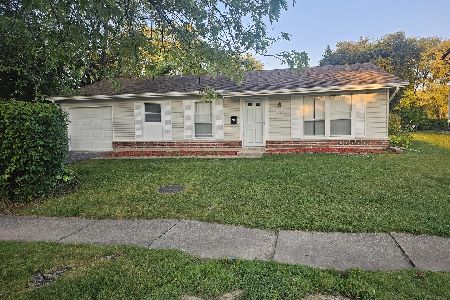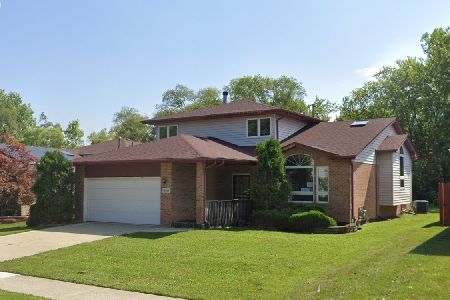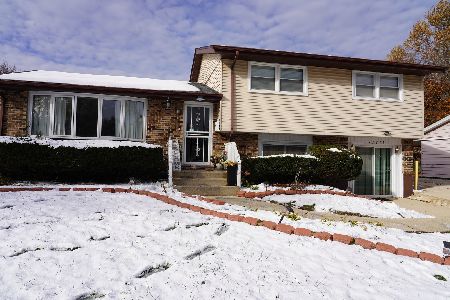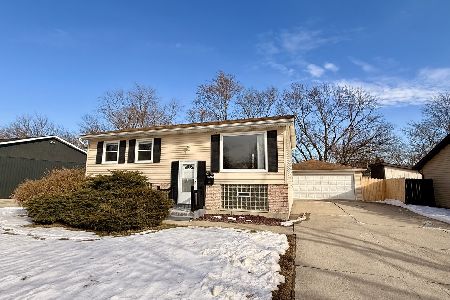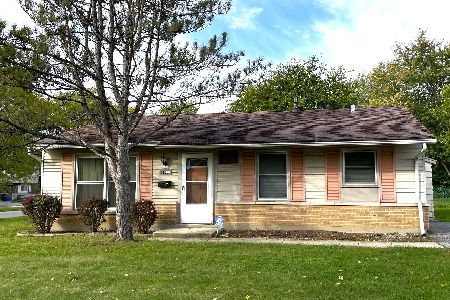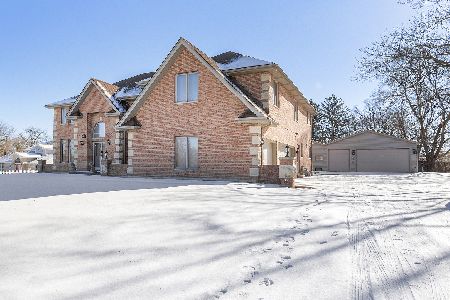3561 175th Street, Hazel Crest, Illinois 60429
$165,000
|
Sold
|
|
| Status: | Closed |
| Sqft: | 1,584 |
| Cost/Sqft: | $98 |
| Beds: | 3 |
| Baths: | 2 |
| Year Built: | 1967 |
| Property Taxes: | $5,382 |
| Days On Market: | 2348 |
| Lot Size: | 0,52 |
Description
Rare and desirable all brick ranch on a half acre lot in Hazel Crest! Completely renovated and turn key this home has so many AMAZING updates that you will be blown away! You'll love the brightness and the open floorplan with many windows throughout that make the home feel super spacious! Enjoy making meals in your beautiful kitchen with dark cabinets and a gorgeous modern backsplash for a splash of brightness. Beautiful hardwood flooring throughout the home. Enjoy the basement with plenty of space for entertaining or for hobbies. The basement even features a 4th bedroom and 2nd bath! This turn key home is an incredible value for the craftsmanship that was put into the renovation so don't wait too long to schedule your showing today!
Property Specifics
| Single Family | |
| — | |
| Ranch | |
| 1967 | |
| Full | |
| — | |
| No | |
| 0.52 |
| Cook | |
| — | |
| — / Not Applicable | |
| None | |
| Community Well | |
| Septic-Private | |
| 10527463 | |
| 28352030280000 |
Nearby Schools
| NAME: | DISTRICT: | DISTANCE: | |
|---|---|---|---|
|
Grade School
Mae Jemison School |
144 | — | |
|
Middle School
Prairie-hills Junior High School |
144 | Not in DB | |
|
High School
Hillcrest High School |
228 | Not in DB | |
Property History
| DATE: | EVENT: | PRICE: | SOURCE: |
|---|---|---|---|
| 1 Nov, 2019 | Sold | $165,000 | MRED MLS |
| 26 Sep, 2019 | Under contract | $155,000 | MRED MLS |
| 23 Sep, 2019 | Listed for sale | $155,000 | MRED MLS |
Room Specifics
Total Bedrooms: 4
Bedrooms Above Ground: 3
Bedrooms Below Ground: 1
Dimensions: —
Floor Type: Hardwood
Dimensions: —
Floor Type: Hardwood
Dimensions: —
Floor Type: Ceramic Tile
Full Bathrooms: 2
Bathroom Amenities: Whirlpool,Double Shower
Bathroom in Basement: 1
Rooms: Recreation Room,Other Room
Basement Description: Finished
Other Specifics
| 2 | |
| Concrete Perimeter | |
| Asphalt | |
| Patio | |
| — | |
| 22607 | |
| Unfinished | |
| None | |
| Hardwood Floors, First Floor Bedroom, First Floor Full Bath | |
| Range, Microwave, Dishwasher, Refrigerator, Washer, Dryer | |
| Not in DB | |
| — | |
| — | |
| — | |
| — |
Tax History
| Year | Property Taxes |
|---|---|
| 2019 | $5,382 |
Contact Agent
Nearby Similar Homes
Nearby Sold Comparables
Contact Agent
Listing Provided By
ICandy Realty LLC

