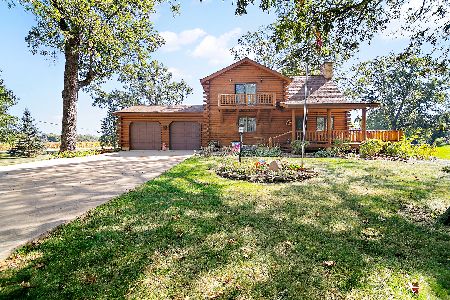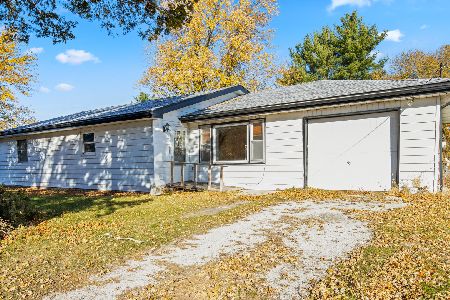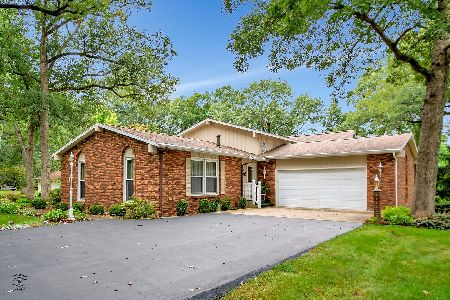3567 Wayne Avenue, St Anne, Illinois 60964
$220,000
|
Sold
|
|
| Status: | Closed |
| Sqft: | 1,991 |
| Cost/Sqft: | $114 |
| Beds: | 3 |
| Baths: | 2 |
| Year Built: | 1998 |
| Property Taxes: | $5,235 |
| Days On Market: | 2532 |
| Lot Size: | 1,13 |
Description
Nestled amongst huge oak, maple, & walnut trees, this Ranch style home has a beautiful open floor plan, with a partial basement. Covered front porch greets you to a large foyer that opens to spacious kitchen, or Great Room with cathedral ceiling & gas fireplace. Updates incl. new TRANE furnace & air conditioning in 2016, and a new tankless water heater in 2016. Beautiful maple flooring and 6-panel oak doors, stained in natural maple color. The kitchen & bathroom sinks are quality Swanstone. You'll love the walk-in bay window, featured in the kitchen and master bedroom. All appliances can stay, and the laundry room incl. a laundry sink & stackable washer/dryer. Partial basement incl. a finished 4th bedroom. There is also a fully poured crawlspace under the bedrooms. Garage measures a spacious 25'4" x 23'1". Very well maintained, and extremely clean. Located 5 minutes to three golf courses. Call today for your private showing.
Property Specifics
| Single Family | |
| — | |
| Traditional | |
| 1998 | |
| Partial | |
| — | |
| No | |
| 1.13 |
| Kankakee | |
| — | |
| 0 / Not Applicable | |
| None | |
| Private Well | |
| Septic-Mechanical | |
| 10154087 | |
| 11181940200300 |
Property History
| DATE: | EVENT: | PRICE: | SOURCE: |
|---|---|---|---|
| 26 Feb, 2019 | Sold | $220,000 | MRED MLS |
| 19 Jan, 2019 | Under contract | $227,900 | MRED MLS |
| 12 Dec, 2018 | Listed for sale | $227,900 | MRED MLS |
Room Specifics
Total Bedrooms: 4
Bedrooms Above Ground: 3
Bedrooms Below Ground: 1
Dimensions: —
Floor Type: Carpet
Dimensions: —
Floor Type: Carpet
Dimensions: —
Floor Type: Carpet
Full Bathrooms: 2
Bathroom Amenities: Whirlpool,Separate Shower
Bathroom in Basement: 0
Rooms: Sun Room,Foyer
Basement Description: Unfinished
Other Specifics
| 2 | |
| Concrete Perimeter | |
| Asphalt,Concrete | |
| Storms/Screens | |
| Wooded | |
| 139.9X45X119X195X135X327 | |
| Unfinished | |
| Full | |
| Vaulted/Cathedral Ceilings, Wood Laminate Floors, First Floor Bedroom, First Floor Laundry, First Floor Full Bath | |
| Range, Microwave, Dishwasher, Refrigerator, Washer, Dryer, Stainless Steel Appliance(s) | |
| Not in DB | |
| — | |
| — | |
| — | |
| Gas Starter, Heatilator |
Tax History
| Year | Property Taxes |
|---|---|
| 2019 | $5,235 |
Contact Agent
Nearby Similar Homes
Nearby Sold Comparables
Contact Agent
Listing Provided By
Speckman Realty Real Living







