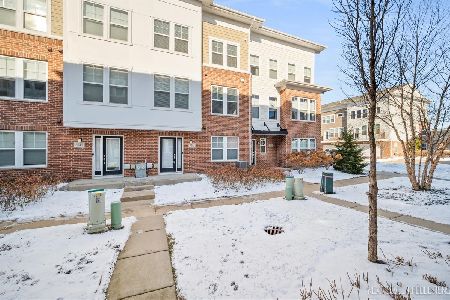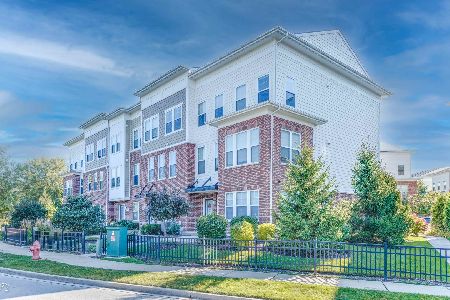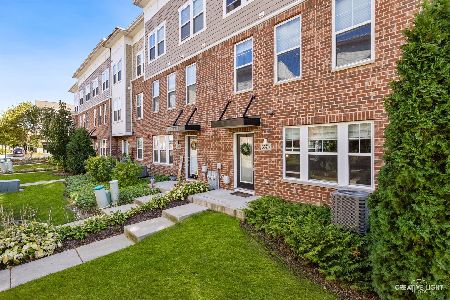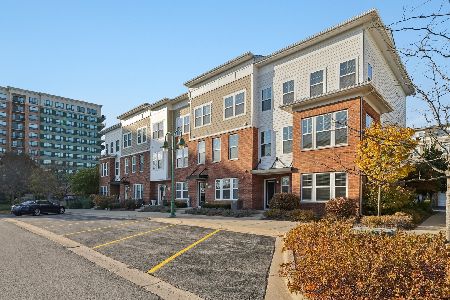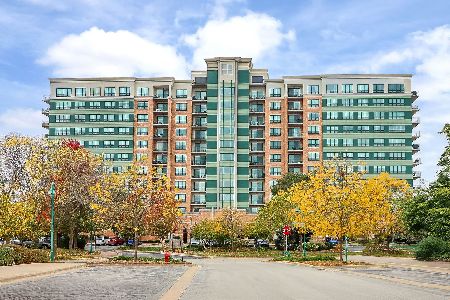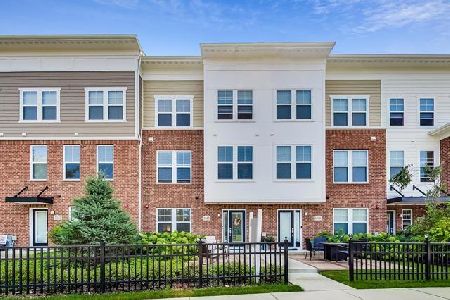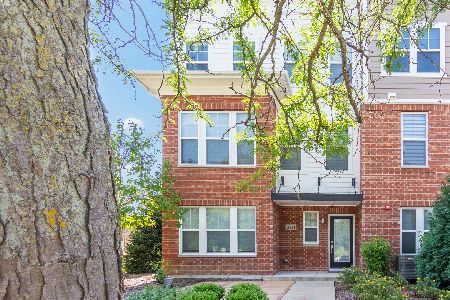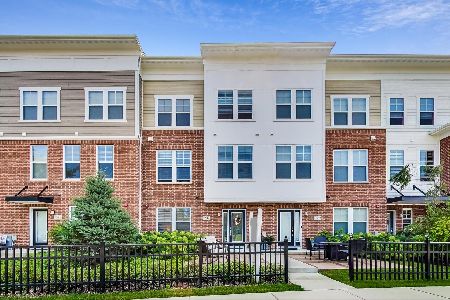3569 Mulligan Drive, Woodridge, Illinois 60517
$465,000
|
Sold
|
|
| Status: | Closed |
| Sqft: | 2,596 |
| Cost/Sqft: | $183 |
| Beds: | 3 |
| Baths: | 3 |
| Year Built: | 2018 |
| Property Taxes: | $10,717 |
| Days On Market: | 1201 |
| Lot Size: | 0,00 |
Description
THREE outdoor living spaces! This isn't your typical townhome. This home is better than new with upgrades galore. As you enter the front gate you come to the first of the three outdoor spaces. Stepping in the front door you arrive on the lower level and see the beautifully upgraded staircase with hardwood treads, painted risers and wrought iron spindles. The living room offers so much flexibility to be a fourth bedroom, den or office. The open concept main floor is an entertaining dream. The chef's kitchen features 42" gray cabinets, an expansive island with seating, built in oven and microwave/convection oven and an upgraded 36", 6 burner cooktop. The pantry closet has been upgraded to have floor to ceiling shelving. Adjacent to the kitchen is the second of the outdoor living spaces. The kitchen opens to the great room offering loads of space for a dining area and family room. Moving up the stairs you come to the twin master suites. Both suites offer private bathrooms with walk-in showers with full tile surrounds. Both suites also boast large walk-in closets. The fourth level leads you to the third bedroom with its own outdoor living space, the amazing rooftop terrace. Other updates include updated plumbing fixtures throughout, instant hot water with a recirculation system, and upgraded lighting throughout. Uptown at Seven Bridges is the dream location! It allows you to walk to Seven Bridges Golf Course, countless dining, shopping. and entertainment experiences. Also located minutes to the Lisle Metra station and multiple access points to I-355.
Property Specifics
| Condos/Townhomes | |
| 3 | |
| — | |
| 2018 | |
| — | |
| UPTOWN | |
| No | |
| — |
| Du Page | |
| Uptown At Seven Bridges | |
| 247 / Monthly | |
| — | |
| — | |
| — | |
| 11644729 | |
| 0822206078 |
Nearby Schools
| NAME: | DISTRICT: | DISTANCE: | |
|---|---|---|---|
|
Grade School
Goodrich Elementary School |
68 | — | |
|
Middle School
Thomas Jefferson Junior High Sch |
68 | Not in DB | |
|
High School
North High School |
99 | Not in DB | |
Property History
| DATE: | EVENT: | PRICE: | SOURCE: |
|---|---|---|---|
| 31 Jan, 2023 | Sold | $465,000 | MRED MLS |
| 22 Nov, 2022 | Under contract | $475,000 | MRED MLS |
| — | Last price change | $479,000 | MRED MLS |
| 4 Oct, 2022 | Listed for sale | $484,900 | MRED MLS |
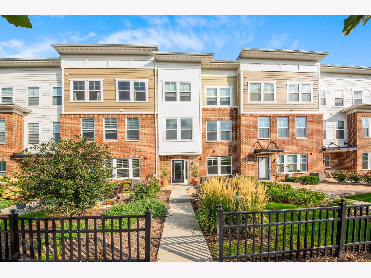
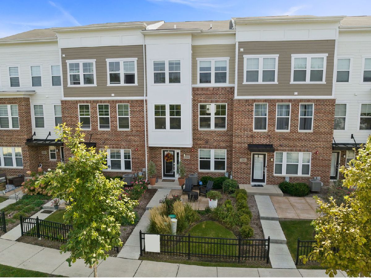
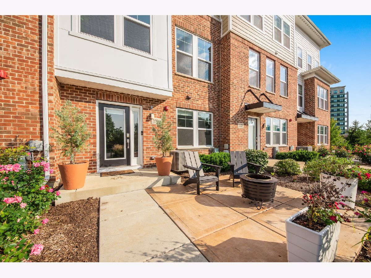
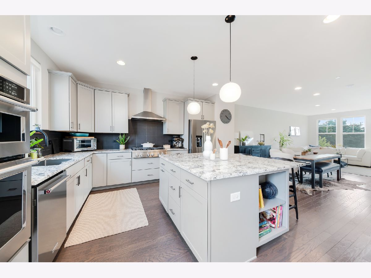
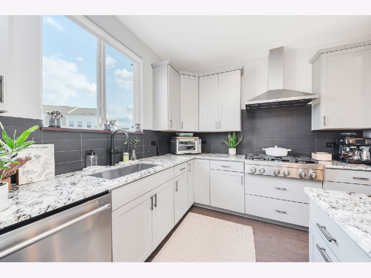
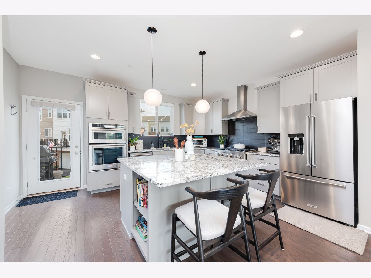
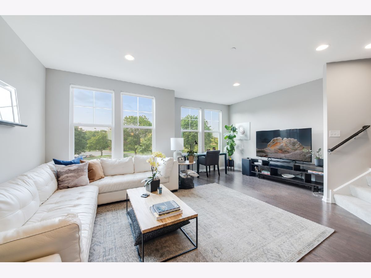
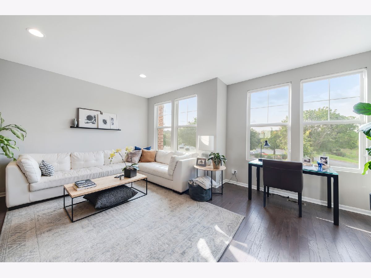
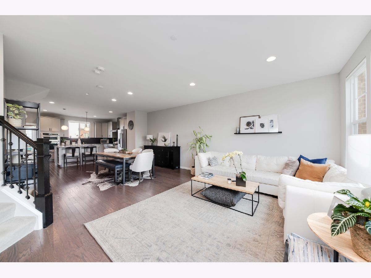
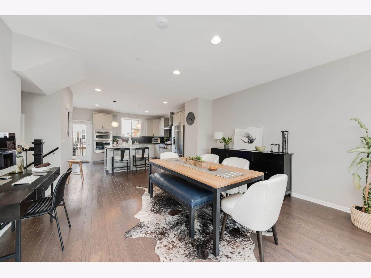
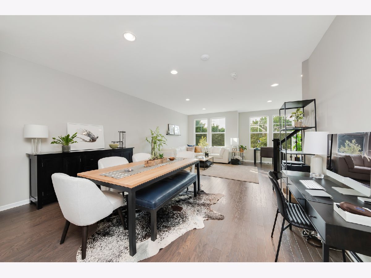
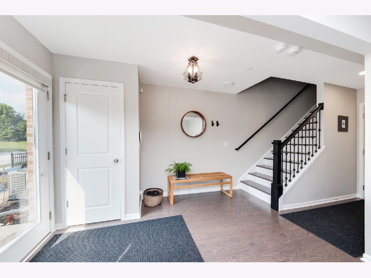
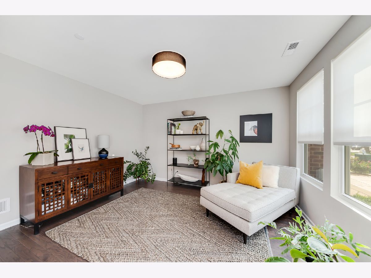
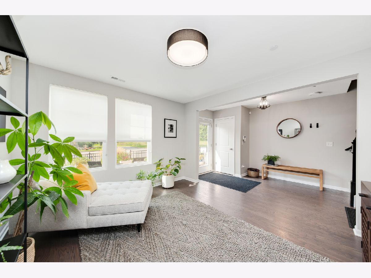
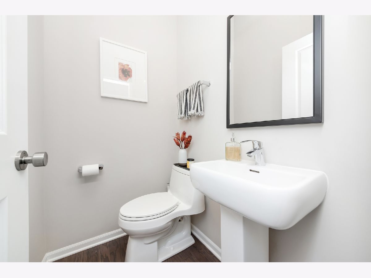
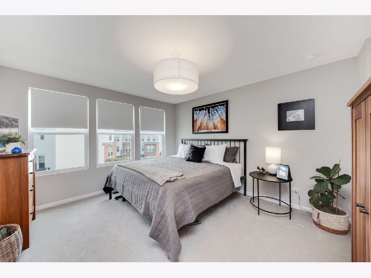
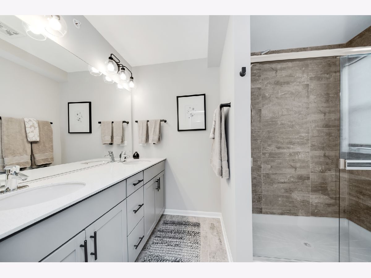
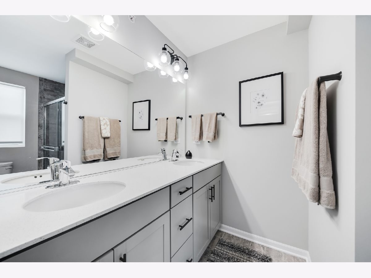
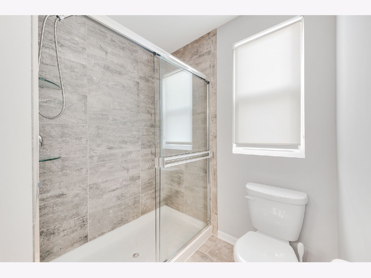
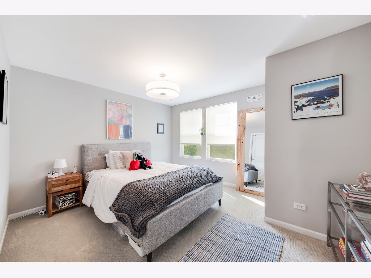
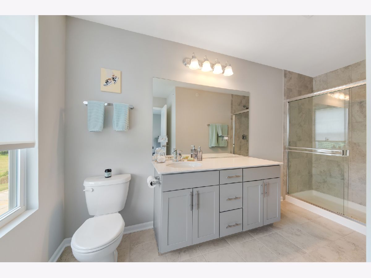
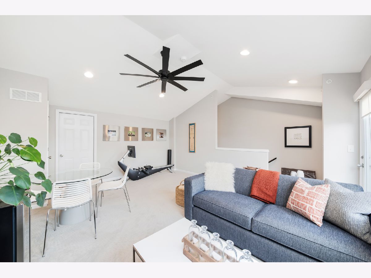
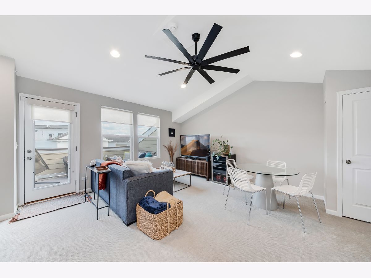
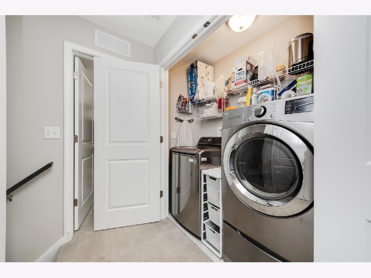
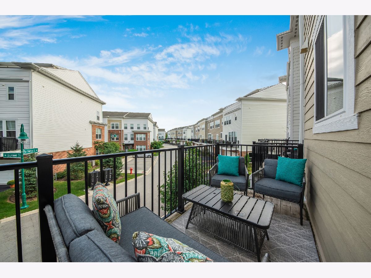
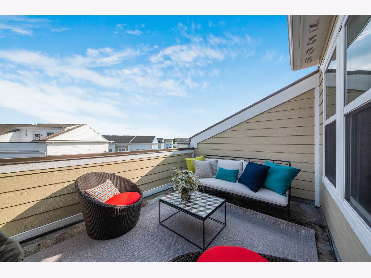
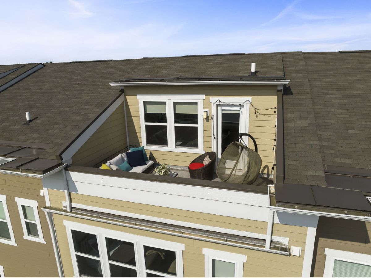
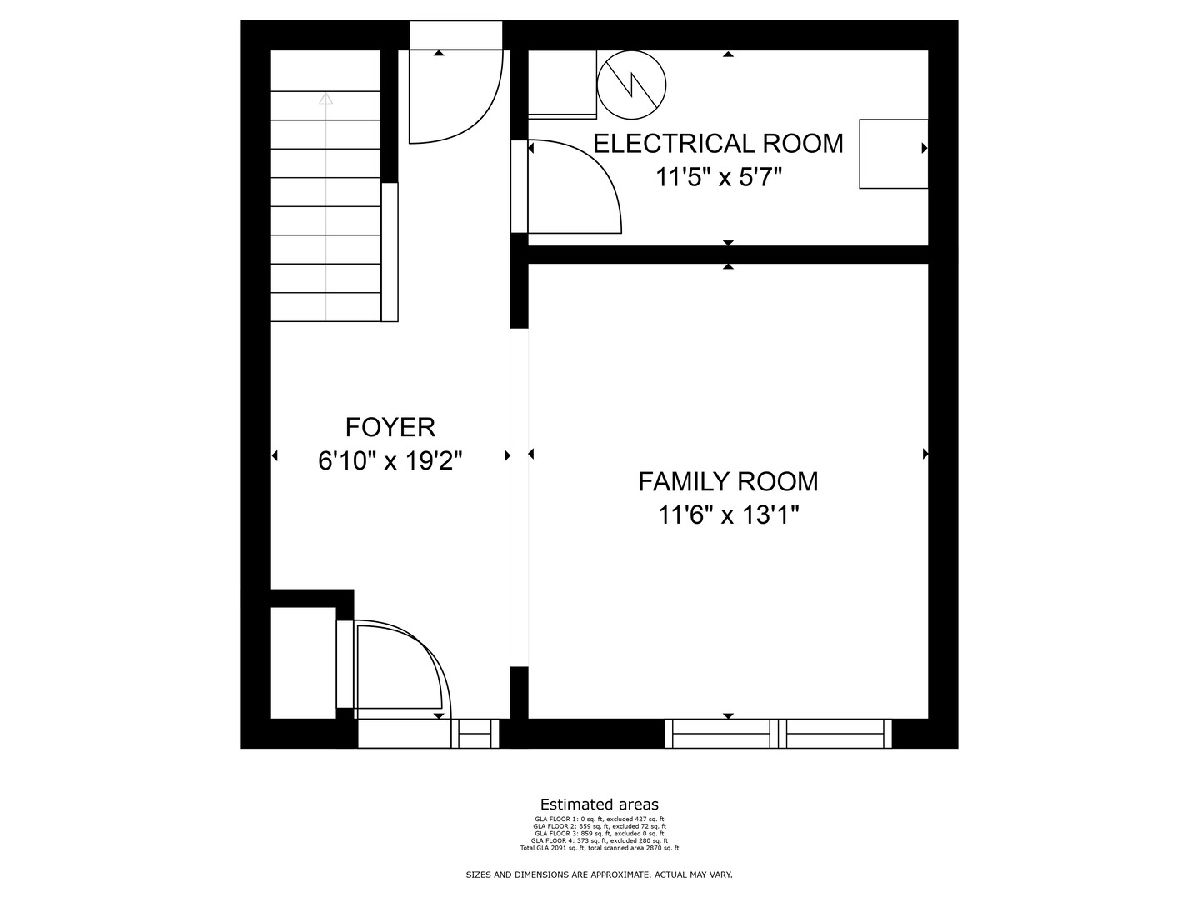
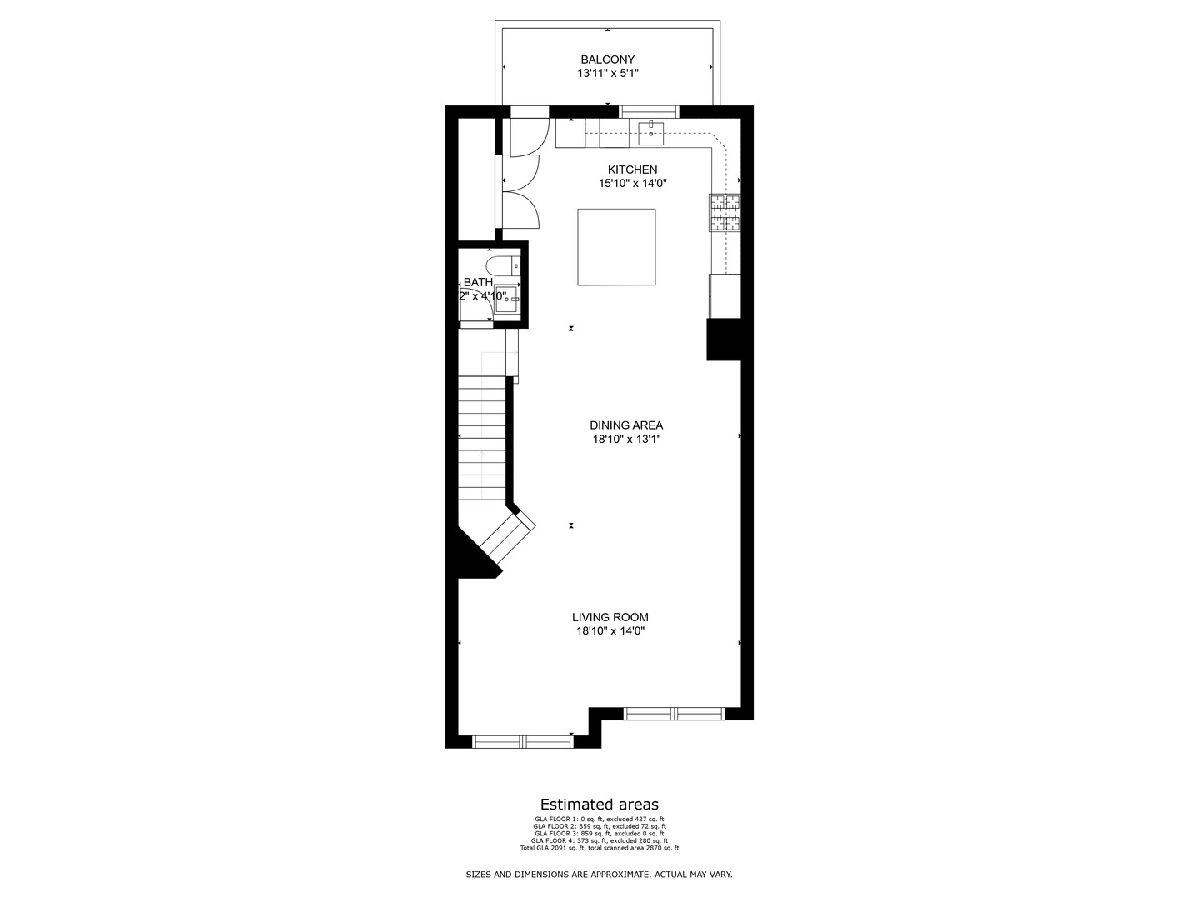
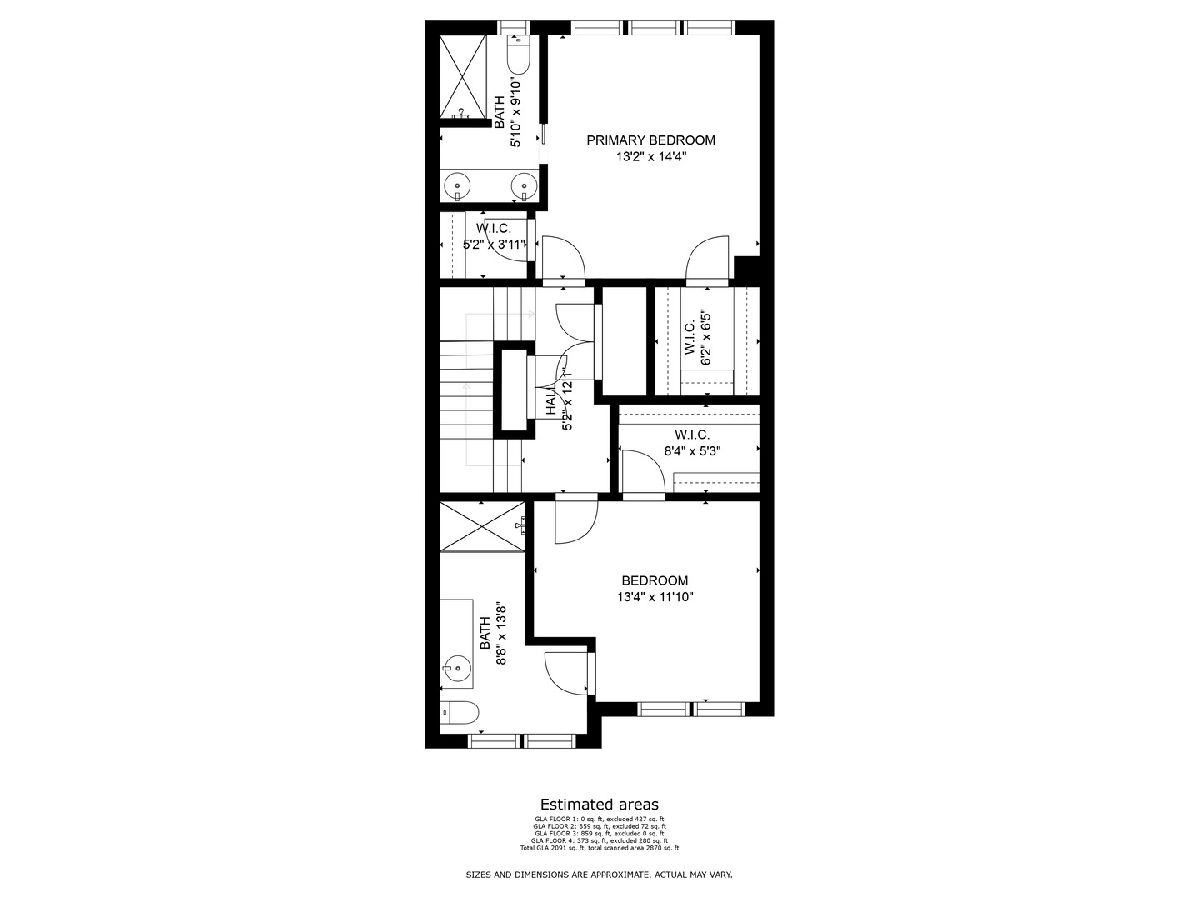
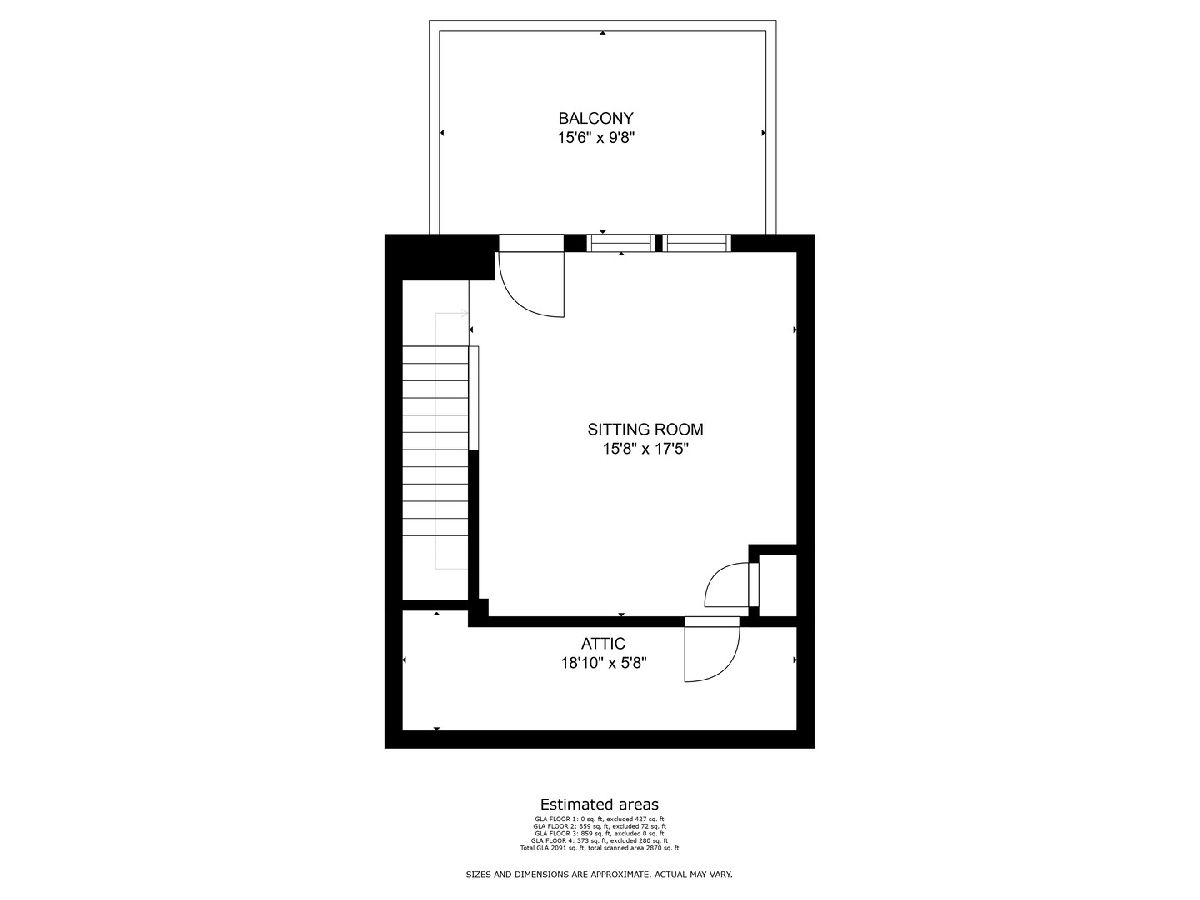
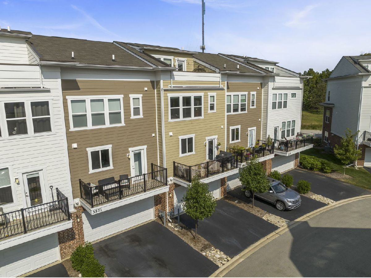
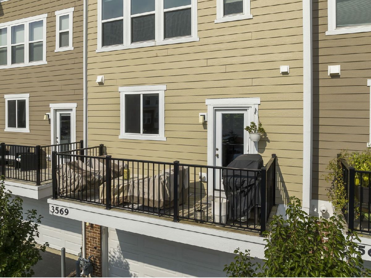
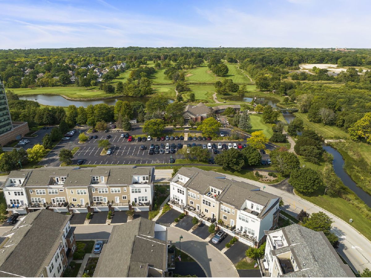
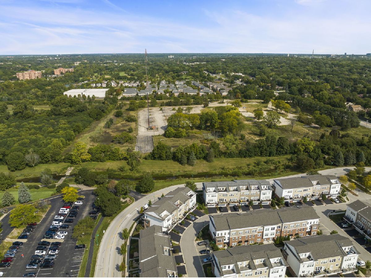
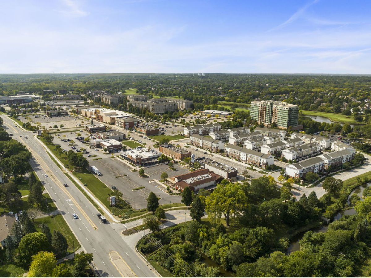
Room Specifics
Total Bedrooms: 3
Bedrooms Above Ground: 3
Bedrooms Below Ground: 0
Dimensions: —
Floor Type: —
Dimensions: —
Floor Type: —
Full Bathrooms: 3
Bathroom Amenities: Double Sink
Bathroom in Basement: 0
Rooms: —
Basement Description: Slab
Other Specifics
| 2 | |
| — | |
| Asphalt | |
| — | |
| — | |
| 20X51 | |
| — | |
| — | |
| — | |
| — | |
| Not in DB | |
| — | |
| — | |
| — | |
| — |
Tax History
| Year | Property Taxes |
|---|---|
| 2023 | $10,717 |
Contact Agent
Nearby Similar Homes
Nearby Sold Comparables
Contact Agent
Listing Provided By
john greene, Realtor

