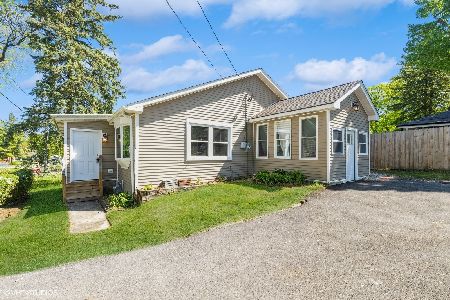35695 Lake Drive, Ingleside, Illinois 60041
$240,000
|
Sold
|
|
| Status: | Closed |
| Sqft: | 2,028 |
| Cost/Sqft: | $104 |
| Beds: | 3 |
| Baths: | 2 |
| Year Built: | 1940 |
| Property Taxes: | $2,419 |
| Days On Market: | 643 |
| Lot Size: | 0,00 |
Description
*HIGHEST AND BEST DUE BY TUESDAY 4/30 AT 7PM** The charm of Long Lake is now available! This adorable 3 bedroom 1 full and 1 half bath home sits on a deep lot with room to entertain on the back deck. Welcome your guests in the spacious foyer boasting beautiful crown molding. Summer BBQs will be a dream in your new kitchen offering plenty of counter space, an island, gleeming stainless steel appliances, and easy access to the deck. The spacious dining room connects to the family room through an archway and offers views of the floor to ceiling fireplace. Upstairs you'll find 3 bedrooms each with their own unique features. The primary bedroom offers a nook perfect for extra furniture, sitting area, or beauty station. The roomy basement offers another fireplace in the living room, a work bench, and plenty of room for storage. Kick back and relax with the sound of the nearby creek from the roof deck. Windows were recently replaced. Schedule a showing and make an offer today!
Property Specifics
| Single Family | |
| — | |
| — | |
| 1940 | |
| — | |
| — | |
| No | |
| — |
| Lake | |
| — | |
| — / Not Applicable | |
| — | |
| — | |
| — | |
| 12037551 | |
| 05132060030000 |
Nearby Schools
| NAME: | DISTRICT: | DISTANCE: | |
|---|---|---|---|
|
Grade School
Gavin Central School |
37 | — | |
|
Middle School
Gavin South Junior High School |
37 | Not in DB | |
|
High School
Grant Community High School |
124 | Not in DB | |
Property History
| DATE: | EVENT: | PRICE: | SOURCE: |
|---|---|---|---|
| 20 Jun, 2024 | Sold | $240,000 | MRED MLS |
| 1 May, 2024 | Under contract | $210,000 | MRED MLS |
| 25 Apr, 2024 | Listed for sale | $210,000 | MRED MLS |































Room Specifics
Total Bedrooms: 3
Bedrooms Above Ground: 3
Bedrooms Below Ground: 0
Dimensions: —
Floor Type: —
Dimensions: —
Floor Type: —
Full Bathrooms: 2
Bathroom Amenities: —
Bathroom in Basement: 0
Rooms: —
Basement Description: Partially Finished,Exterior Access
Other Specifics
| 2 | |
| — | |
| Asphalt | |
| — | |
| — | |
| 50X100 | |
| — | |
| — | |
| — | |
| — | |
| Not in DB | |
| — | |
| — | |
| — | |
| — |
Tax History
| Year | Property Taxes |
|---|---|
| 2024 | $2,419 |
Contact Agent
Nearby Sold Comparables
Contact Agent
Listing Provided By
Keller Williams Thrive






