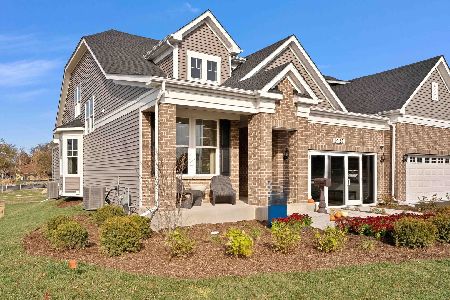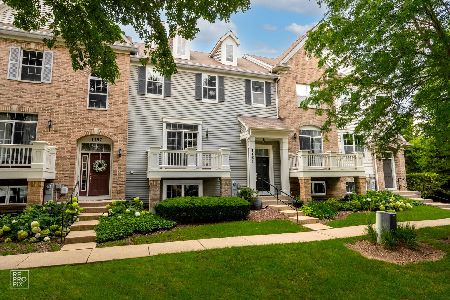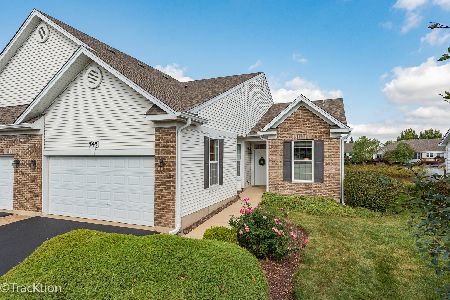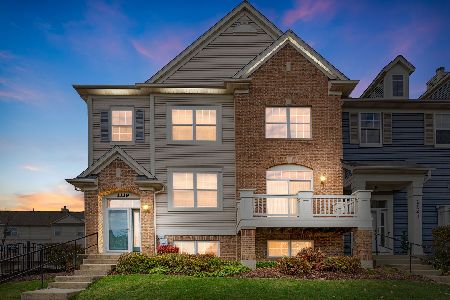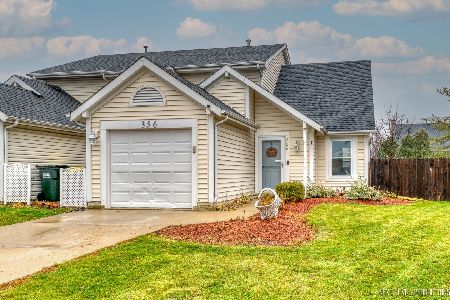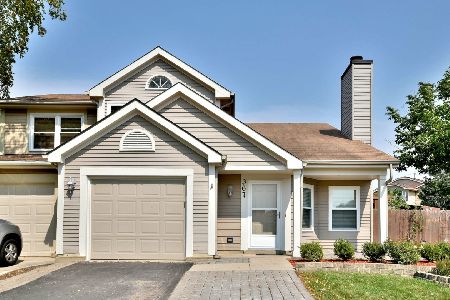357 Aspen Court, Carol Stream, Illinois 60188
$245,000
|
Sold
|
|
| Status: | Closed |
| Sqft: | 0 |
| Cost/Sqft: | — |
| Beds: | 3 |
| Baths: | 2 |
| Year Built: | 1988 |
| Property Taxes: | $6,267 |
| Days On Market: | 1610 |
| Lot Size: | 0,00 |
Description
Duplex house with NO Association Fee in a cul-de-sac location. Walking distance from top rating elementary school, Park District, High School. Open floor plan with natural light along with many upgrades to offer - Remodel Kitchen with stainless steel appliances and Granite counter-top(2020) that offers dine-in with family, Thirteen brand new windows(2020), New Water heater(2018), and Furnace(2019), New Roof and vinyl sidings along with aluminum capping on exterior wood (~2012). Fresh neutral paint around the home and new closet doors. Large deck area for summer entertainment and huge backyard and front yard for kids to enjoy !!!. One car attached garage with 3 car parking on the driveway and additional space in attics for storage. You don't want to miss this home.
Property Specifics
| Condos/Townhomes | |
| 2 | |
| — | |
| 1988 | |
| None | |
| ROCKWELL | |
| No | |
| — |
| Du Page | |
| Hunters Crossing | |
| 0 / Monthly | |
| None | |
| Lake Michigan | |
| Sewer-Storm | |
| 11160286 | |
| 0219407040 |
Nearby Schools
| NAME: | DISTRICT: | DISTANCE: | |
|---|---|---|---|
|
Grade School
Cloverdale Elementary School |
93 | — | |
|
Middle School
Stratford Middle School |
93 | Not in DB | |
|
High School
Glenbard North High School |
87 | Not in DB | |
Property History
| DATE: | EVENT: | PRICE: | SOURCE: |
|---|---|---|---|
| 19 Nov, 2007 | Sold | $210,000 | MRED MLS |
| 3 Nov, 2007 | Under contract | $219,500 | MRED MLS |
| — | Last price change | $224,500 | MRED MLS |
| 28 Jun, 2007 | Listed for sale | $232,900 | MRED MLS |
| 10 Sep, 2021 | Sold | $245,000 | MRED MLS |
| 10 Aug, 2021 | Under contract | $249,999 | MRED MLS |
| 18 Jul, 2021 | Listed for sale | $249,999 | MRED MLS |
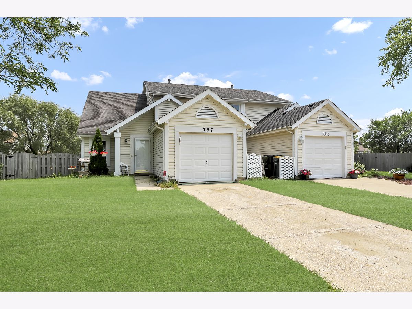
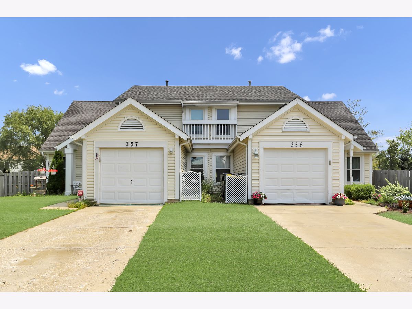
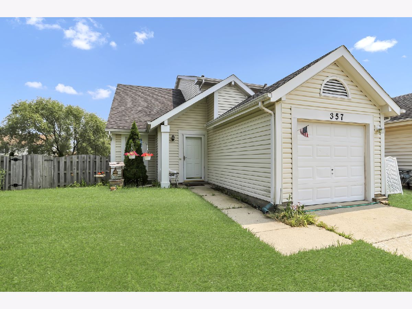
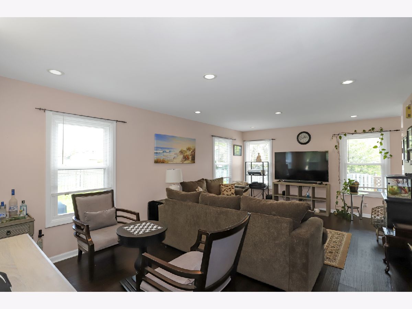
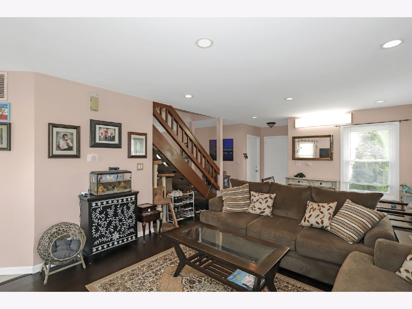
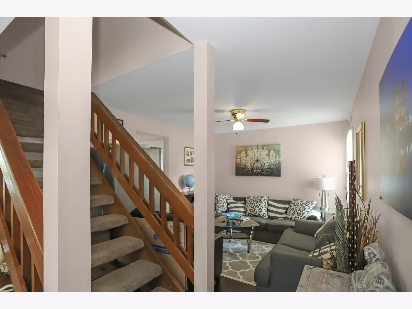
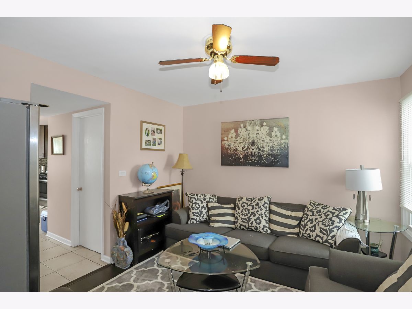
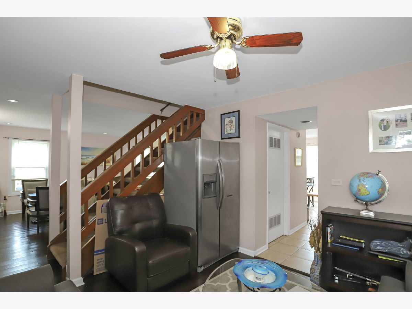
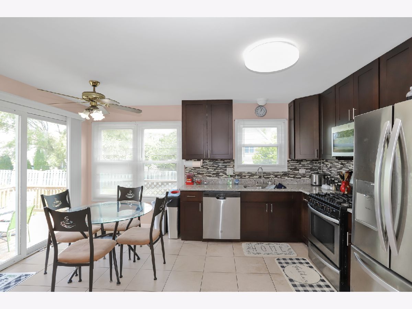
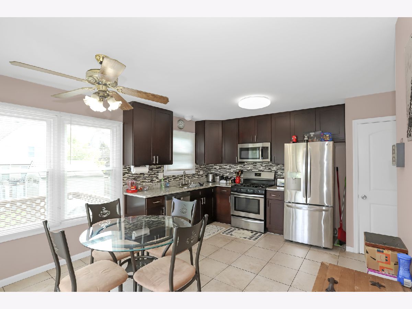
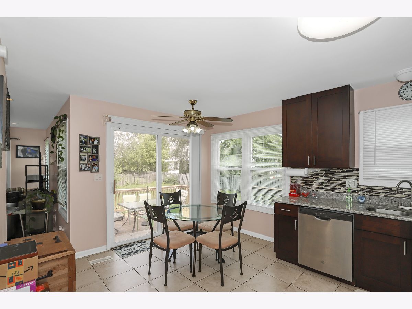
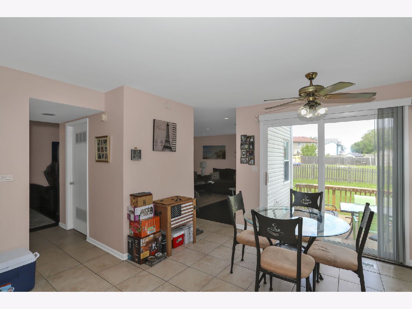
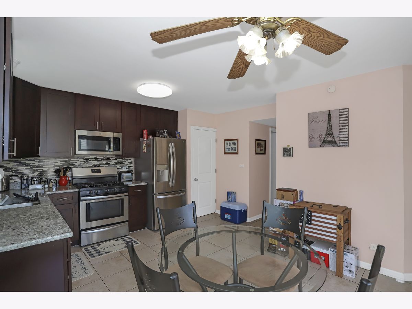
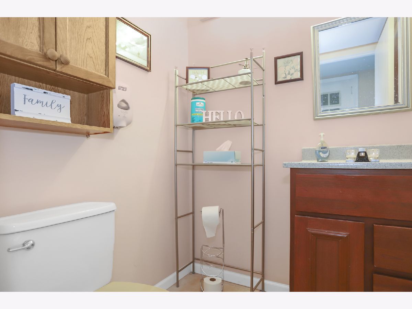
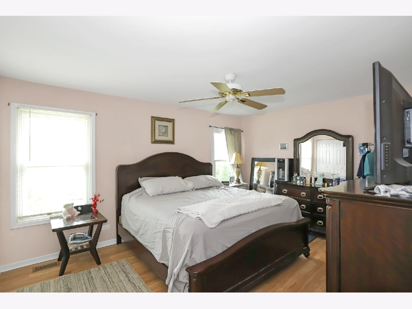
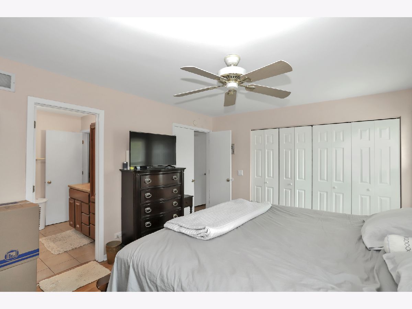
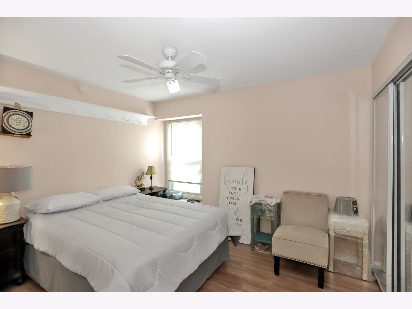
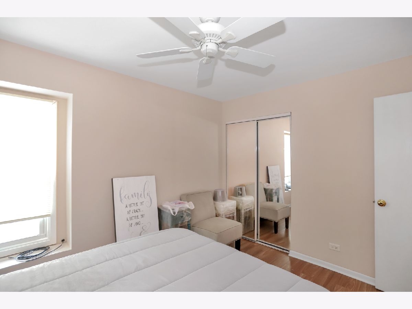
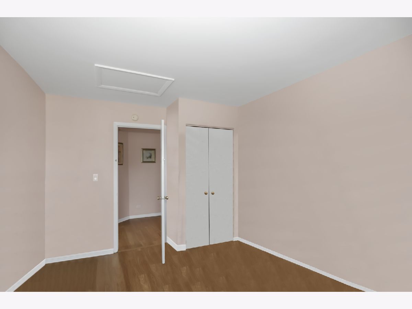
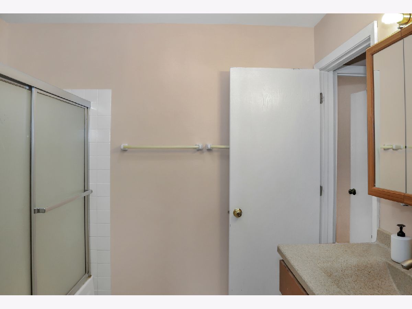
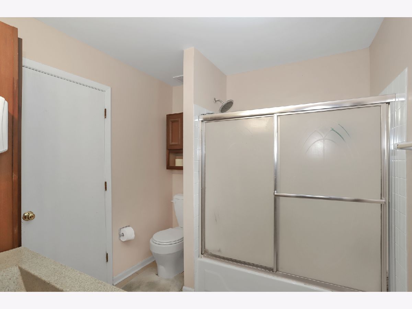
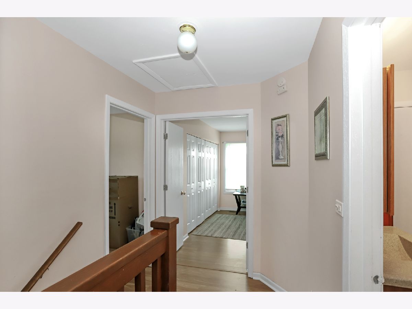
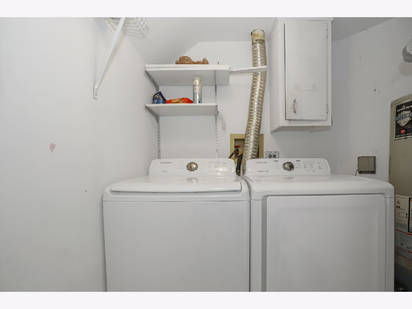
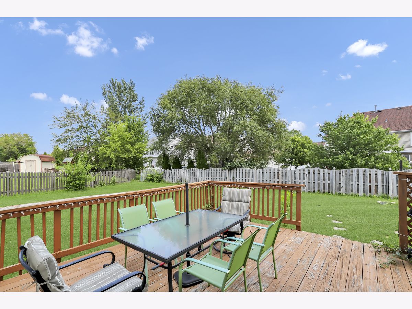
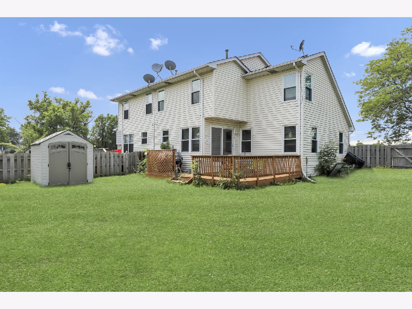
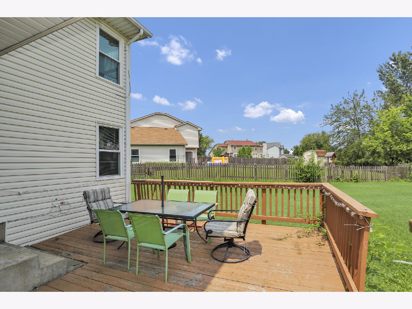
Room Specifics
Total Bedrooms: 3
Bedrooms Above Ground: 3
Bedrooms Below Ground: 0
Dimensions: —
Floor Type: Other
Dimensions: —
Floor Type: Other
Full Bathrooms: 2
Bathroom Amenities: —
Bathroom in Basement: 0
Rooms: Utility Room-1st Floor
Basement Description: Slab
Other Specifics
| 1 | |
| Concrete Perimeter | |
| Concrete | |
| Deck, End Unit | |
| Cul-De-Sac,Fenced Yard | |
| 24X141 | |
| — | |
| — | |
| Vaulted/Cathedral Ceilings, Laundry Hook-Up in Unit, Storage | |
| Range, Microwave, Dishwasher, Refrigerator, Washer, Dryer, Disposal | |
| Not in DB | |
| — | |
| — | |
| — | |
| — |
Tax History
| Year | Property Taxes |
|---|---|
| 2007 | $4,217 |
| 2021 | $6,267 |
Contact Agent
Nearby Similar Homes
Nearby Sold Comparables
Contact Agent
Listing Provided By
ARNI Realty Incorporated

