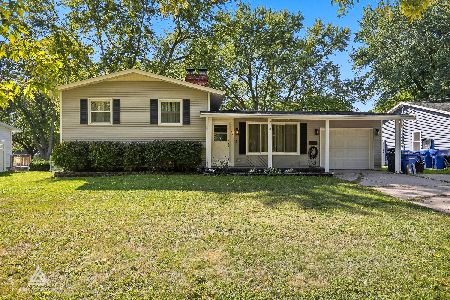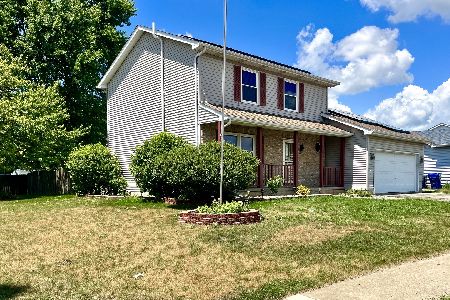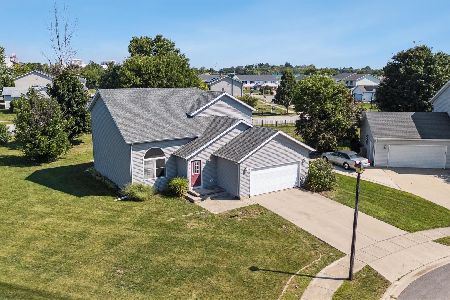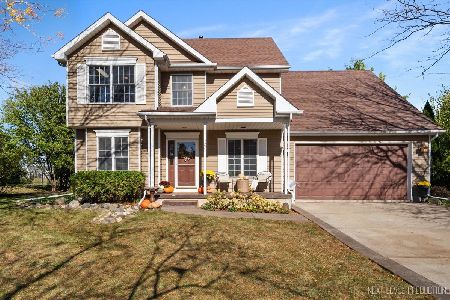357 Barberry Court, Dekalb, Illinois 60115
$156,500
|
Sold
|
|
| Status: | Closed |
| Sqft: | 1,592 |
| Cost/Sqft: | $102 |
| Beds: | 3 |
| Baths: | 3 |
| Year Built: | 1996 |
| Property Taxes: | $5,044 |
| Days On Market: | 3470 |
| Lot Size: | 0,23 |
Description
BEAUTIFUL WELL TAKEN CARE OF HOME ON CORNER LOT WITH A FENCED PRIVATE LARGE BACK YARD!! Back Yard Includes a Spacious, Recently Stained Wood Deck with a Large MOTORIZED Awning. There is also a Circular Stone Fire Pit Surrounded by a Large Paver Patio. Maintenance Free Vinyl & Brick 2 Story Home. 3 Bedrooms. 2.1 Baths. 2 Car Garage with Work Bench & New Garage Door Opener in 2013. Open and Bright kitchen with Oak Cabinets, Laminate flooring, New Refrigerator & Microwave. Also, all Kitchen Appliances are Included. Master Bedroom Includes Master Bath and Walk-in Closet. All Bedrooms have Ceiling Fans and Carpeting. Rec Room in basement is a Great Place for Movie Night!! Water Softner and Laminate Flooring were Installed in 2012. Windows Installed in 2007 & 2015. Water heater & Patio Sliding door installed in 2013. Close to I-88, NIU, Shopping, Restaurants and Entertainment.
Property Specifics
| Single Family | |
| — | |
| — | |
| 1996 | |
| Full | |
| — | |
| No | |
| 0.23 |
| De Kalb | |
| — | |
| 0 / Not Applicable | |
| None | |
| Public | |
| Public Sewer | |
| 09305261 | |
| 0821426024 |
Nearby Schools
| NAME: | DISTRICT: | DISTANCE: | |
|---|---|---|---|
|
High School
De Kalb High School |
428 | Not in DB | |
Property History
| DATE: | EVENT: | PRICE: | SOURCE: |
|---|---|---|---|
| 10 Nov, 2016 | Sold | $156,500 | MRED MLS |
| 30 Sep, 2016 | Under contract | $162,000 | MRED MLS |
| — | Last price change | $165,000 | MRED MLS |
| 3 Aug, 2016 | Listed for sale | $165,000 | MRED MLS |
| 15 Sep, 2025 | Sold | $290,000 | MRED MLS |
| 21 Aug, 2025 | Under contract | $290,000 | MRED MLS |
| — | Last price change | $300,000 | MRED MLS |
| 22 Jul, 2025 | Listed for sale | $300,000 | MRED MLS |
Room Specifics
Total Bedrooms: 3
Bedrooms Above Ground: 3
Bedrooms Below Ground: 0
Dimensions: —
Floor Type: Carpet
Dimensions: —
Floor Type: Carpet
Full Bathrooms: 3
Bathroom Amenities: —
Bathroom in Basement: 0
Rooms: Foyer,Recreation Room
Basement Description: Partially Finished
Other Specifics
| 2 | |
| Concrete Perimeter | |
| Asphalt | |
| Deck, Porch, Brick Paver Patio | |
| Corner Lot,Fenced Yard | |
| 109.56 X 79.63 X 90.02 X 1 | |
| — | |
| Full | |
| Vaulted/Cathedral Ceilings, Wood Laminate Floors | |
| Range, Microwave, Dishwasher, Refrigerator, Washer, Dryer | |
| Not in DB | |
| Sidewalks, Street Lights, Street Paved | |
| — | |
| — | |
| Wood Burning |
Tax History
| Year | Property Taxes |
|---|---|
| 2016 | $5,044 |
| 2025 | $5,306 |
Contact Agent
Nearby Sold Comparables
Contact Agent
Listing Provided By
Coldwell Banker The Real Estate Group







