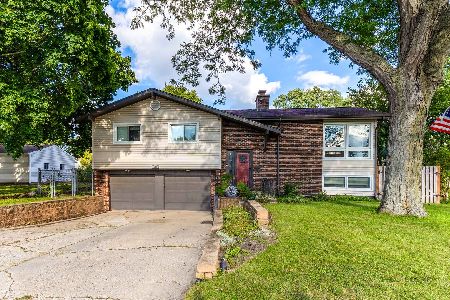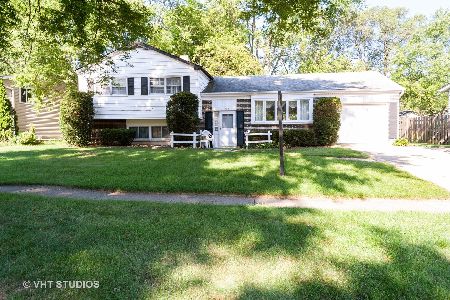357 Buckingham Drive, Crystal Lake, Illinois 60014
$269,000
|
Sold
|
|
| Status: | Closed |
| Sqft: | 2,868 |
| Cost/Sqft: | $92 |
| Beds: | 5 |
| Baths: | 3 |
| Year Built: | 1965 |
| Property Taxes: | $5,308 |
| Days On Market: | 1803 |
| Lot Size: | 0,23 |
Description
WELL-MAINTAINED RAISED RANCH! OFFERING YOU 5 BEDROOMS AND 3 BATHROOMS, INCLUDING MASTER SUITE. HARDWOOD FLOORS THROUGHOUT MAIN LEVEL BEDROOMS, LIVING AND DINING ROOM. KITCHEN FEATURES NEWER SS KENMORE APPLIANCES (2016), NEWER GAS LINE INSTALLED (2016). LOWER LEVEL INCLUDES LARGE FAMILY ROOM WITH BUILT-IN BAR, 5th BEDROOM AND FULL BATH. DUAL ZONED HEATING MAKES TEMPERATURE CONTROL EASY! WALKOUT TO CONCRETE PATIO WITH GAS LINE FOR GRILL (2016). NEWER FENCE (2016) AROUND ENTIRE YARD. NEWER SHED (2017). ADDITIONAL FEATURES INCLUDE DUAL ZONED HEATING, NEWER FURNACES, A/C, HOT WATER HEATER, WASHER AND DRYER (all 2016). NEWER SIDING AND FRONT CONCRETE STEPS REDONE IN 2018. CLOSE TO PARK, MAJOR ROADS, SHOPPING AND RESTAURANTS!
Property Specifics
| Single Family | |
| — | |
| — | |
| 1965 | |
| Walkout | |
| — | |
| No | |
| 0.23 |
| Mc Henry | |
| — | |
| — / Not Applicable | |
| None | |
| Public | |
| Public Sewer | |
| 10981961 | |
| 1908302012 |
Nearby Schools
| NAME: | DISTRICT: | DISTANCE: | |
|---|---|---|---|
|
Grade School
Coventry Elementary School |
47 | — | |
|
Middle School
Hannah Beardsley Middle School |
47 | Not in DB | |
|
High School
Crystal Lake South High School |
155 | Not in DB | |
Property History
| DATE: | EVENT: | PRICE: | SOURCE: |
|---|---|---|---|
| 17 Jun, 2016 | Sold | $212,000 | MRED MLS |
| 19 May, 2016 | Under contract | $219,900 | MRED MLS |
| 26 Apr, 2016 | Listed for sale | $219,900 | MRED MLS |
| 30 Mar, 2021 | Sold | $269,000 | MRED MLS |
| 11 Feb, 2021 | Under contract | $264,900 | MRED MLS |
| 10 Feb, 2021 | Listed for sale | $264,900 | MRED MLS |
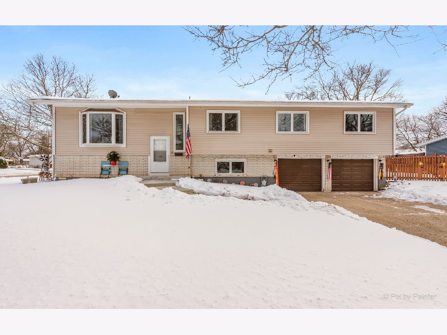
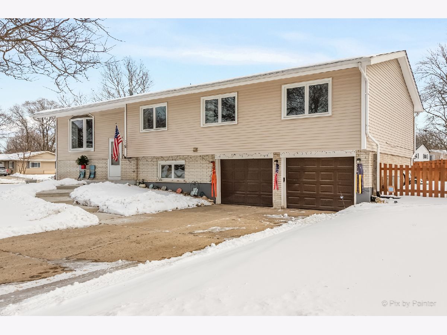
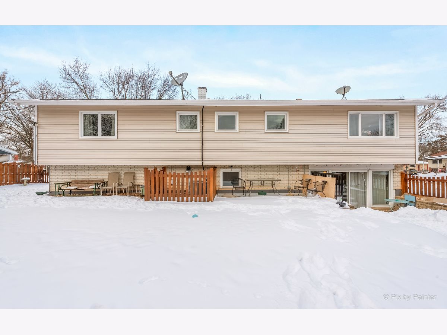
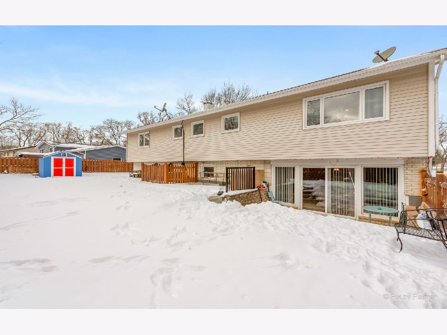
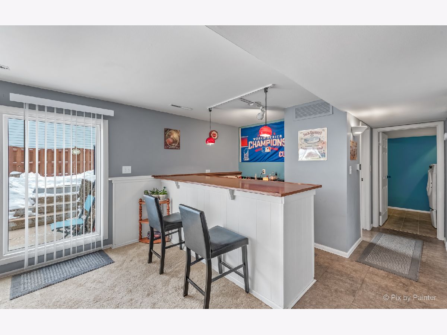
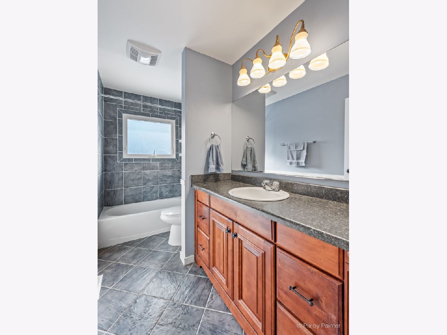
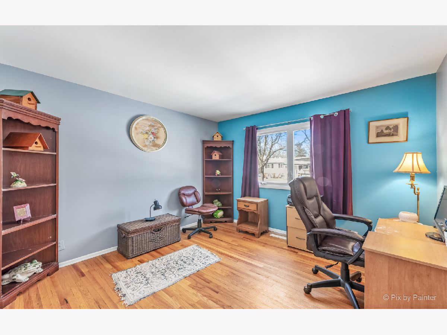
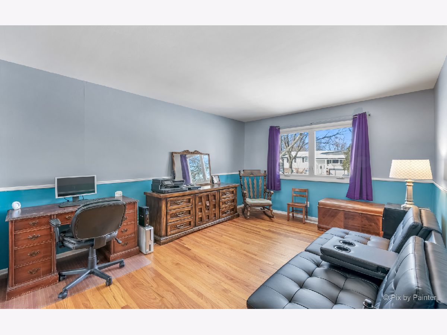
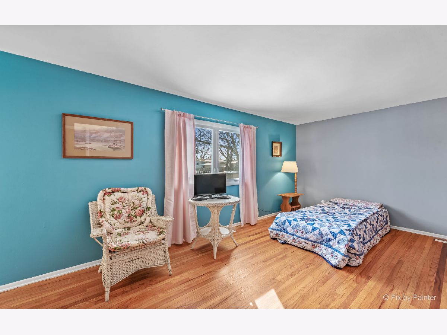
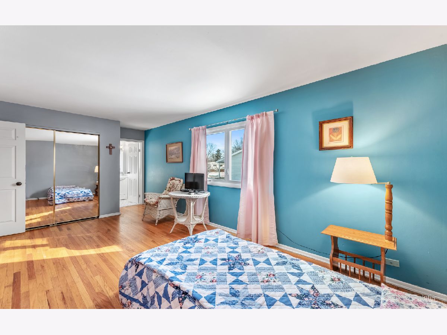
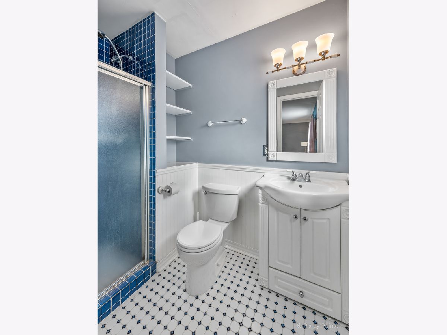
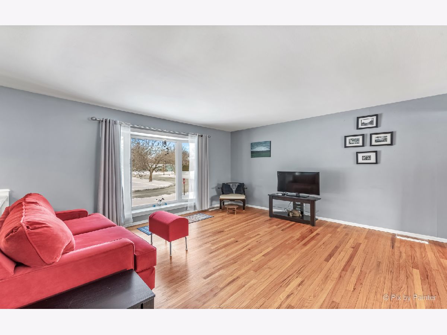
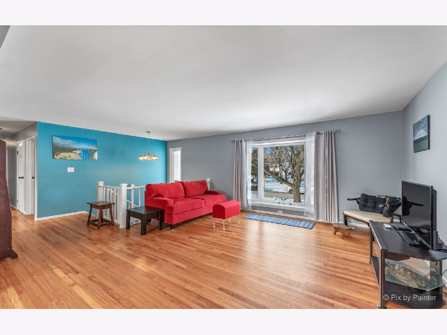
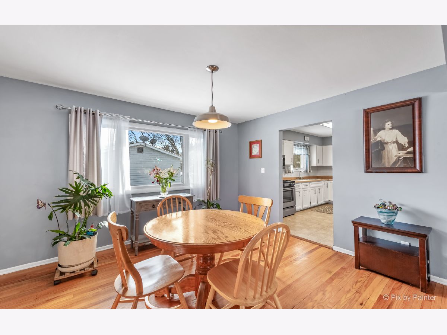
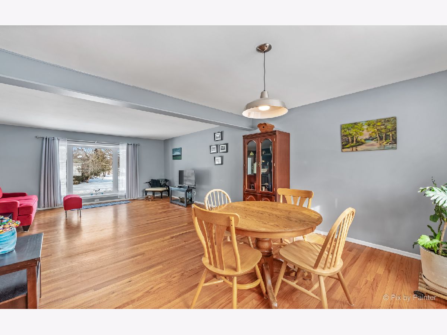
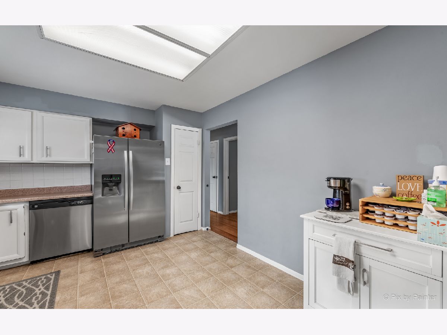
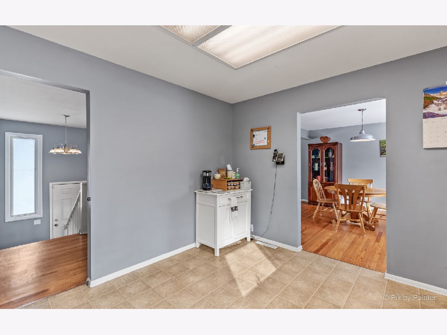
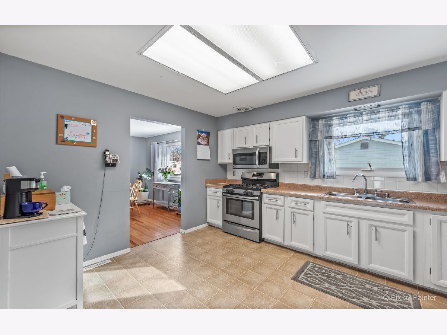
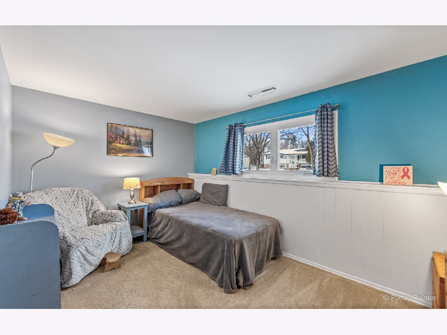
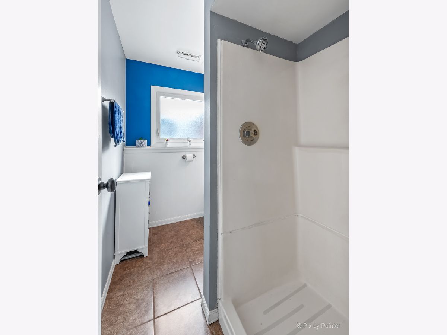
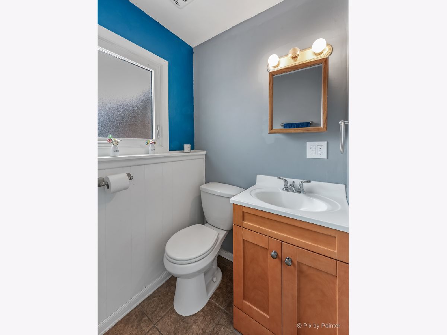
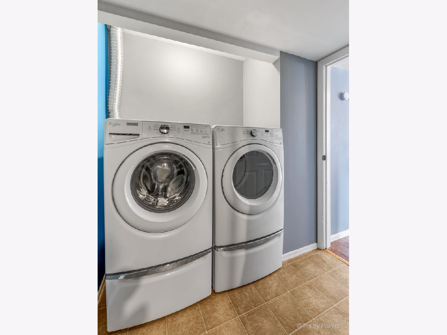
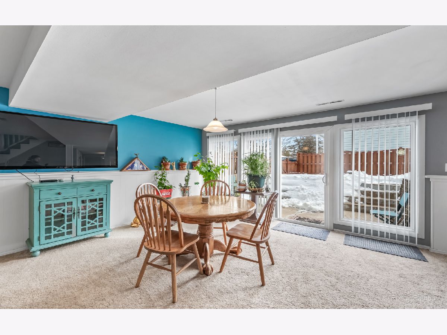
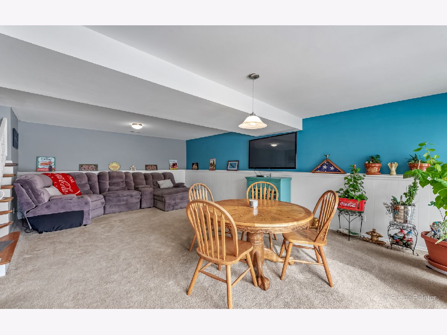
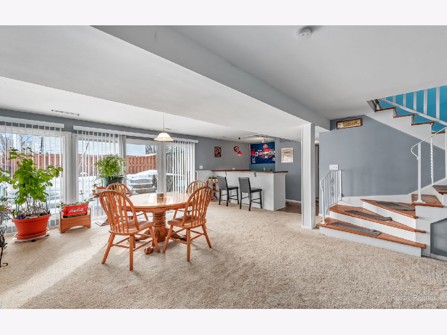
Room Specifics
Total Bedrooms: 5
Bedrooms Above Ground: 5
Bedrooms Below Ground: 0
Dimensions: —
Floor Type: Hardwood
Dimensions: —
Floor Type: Hardwood
Dimensions: —
Floor Type: Hardwood
Dimensions: —
Floor Type: —
Full Bathrooms: 3
Bathroom Amenities: —
Bathroom in Basement: 1
Rooms: Bedroom 5
Basement Description: Finished,Exterior Access,Rec/Family Area,Sleeping Area
Other Specifics
| 2 | |
| — | |
| — | |
| — | |
| Corner Lot,Fenced Yard,Sidewalks,Streetlights,Wood Fence | |
| 97X98X113X87 | |
| — | |
| Full | |
| Bar-Wet, Hardwood Floors, Separate Dining Room | |
| Range, Microwave, Dishwasher, Refrigerator, Washer, Dryer, Stainless Steel Appliance(s) | |
| Not in DB | |
| Park, Curbs, Sidewalks, Street Lights, Street Paved | |
| — | |
| — | |
| — |
Tax History
| Year | Property Taxes |
|---|---|
| 2016 | $6,179 |
| 2021 | $5,308 |
Contact Agent
Nearby Similar Homes
Nearby Sold Comparables
Contact Agent
Listing Provided By
Keller Williams Premiere Properties




