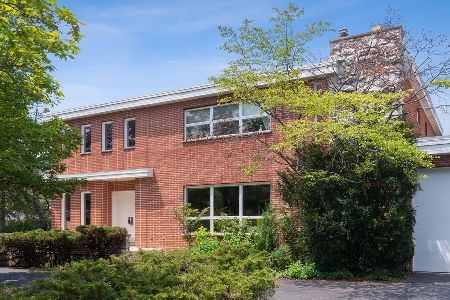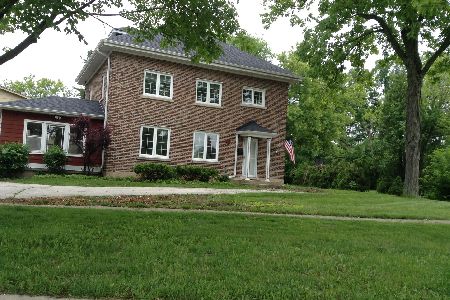357 Charal Lane, Highland Park, Illinois 60035
$710,000
|
Sold
|
|
| Status: | Closed |
| Sqft: | 0 |
| Cost/Sqft: | — |
| Beds: | 5 |
| Baths: | 6 |
| Year Built: | 1962 |
| Property Taxes: | $16,683 |
| Days On Market: | 5354 |
| Lot Size: | 0,28 |
Description
RENOVATED 5+1 BEDRM/5.1 BATH ON PEACEFUL CUL DE SAC. SS APPL. 2- 36" FRIG SIDE BY SIDE, DBL OVEN, ISLAND FOR 8. BRAZILIAN CHERRY FLOORS. 3 FIREPLC, NEW PAINT-SKYLITES-FURNACE-H2O HEATER-GUTTERS-ETC, LIV RM W/CATHEDRAL CEIL, GLASS SUNROOM. LG BEDRMS, ZONED AIR, IRRIGATION SYS. DBL MSTR BATHRM W/WHIRLPOOL & SEP SHOWER. FULL FINISHED BASEMENT, BRAESIDE SCHOOL. SELLER SPENT CLOSE TO A MILLION...JUST ABT EVERYTHING NEW.
Property Specifics
| Single Family | |
| — | |
| Contemporary | |
| 1962 | |
| Full | |
| — | |
| No | |
| 0.28 |
| Lake | |
| — | |
| 140 / Annual | |
| Gas,Other | |
| Lake Michigan | |
| Public Sewer | |
| 07823154 | |
| 16363020720000 |
Nearby Schools
| NAME: | DISTRICT: | DISTANCE: | |
|---|---|---|---|
|
Grade School
Braeside Elementary School |
112 | — | |
|
Middle School
Edgewood Middle School |
112 | Not in DB | |
|
High School
Highland Park High School |
113 | Not in DB | |
Property History
| DATE: | EVENT: | PRICE: | SOURCE: |
|---|---|---|---|
| 6 Jun, 2008 | Sold | $877,500 | MRED MLS |
| 5 May, 2008 | Under contract | $899,000 | MRED MLS |
| 28 Apr, 2008 | Listed for sale | $899,000 | MRED MLS |
| 30 May, 2012 | Sold | $710,000 | MRED MLS |
| 23 Feb, 2012 | Under contract | $760,000 | MRED MLS |
| — | Last price change | $785,000 | MRED MLS |
| 1 Jun, 2011 | Listed for sale | $800,000 | MRED MLS |
| 31 May, 2016 | Sold | $820,000 | MRED MLS |
| 16 Feb, 2016 | Under contract | $879,000 | MRED MLS |
| — | Last price change | $899,000 | MRED MLS |
| 14 Jan, 2016 | Listed for sale | $899,000 | MRED MLS |
Room Specifics
Total Bedrooms: 6
Bedrooms Above Ground: 5
Bedrooms Below Ground: 1
Dimensions: —
Floor Type: Carpet
Dimensions: —
Floor Type: Carpet
Dimensions: —
Floor Type: Carpet
Dimensions: —
Floor Type: —
Dimensions: —
Floor Type: —
Full Bathrooms: 6
Bathroom Amenities: Whirlpool,Separate Shower,Double Sink
Bathroom in Basement: 1
Rooms: Bedroom 5,Bedroom 6,Den,Eating Area,Great Room,Recreation Room,Study,Sun Room
Basement Description: Finished
Other Specifics
| 2 | |
| Concrete Perimeter | |
| Asphalt,Circular | |
| Patio, Storms/Screens | |
| Cul-De-Sac | |
| 12182 SQ FT | |
| Unfinished | |
| Full | |
| Vaulted/Cathedral Ceilings, Skylight(s), Bar-Wet, Hardwood Floors, First Floor Laundry, First Floor Full Bath | |
| Double Oven, Microwave, Dishwasher, Refrigerator, Bar Fridge, Washer, Dryer, Disposal, Stainless Steel Appliance(s), Wine Refrigerator | |
| Not in DB | |
| Street Lights, Street Paved, Other | |
| — | |
| — | |
| Wood Burning, Gas Starter |
Tax History
| Year | Property Taxes |
|---|---|
| 2008 | $13,653 |
| 2012 | $16,683 |
| 2016 | $18,711 |
Contact Agent
Nearby Similar Homes
Nearby Sold Comparables
Contact Agent
Listing Provided By
Coldwell Banker Residential











