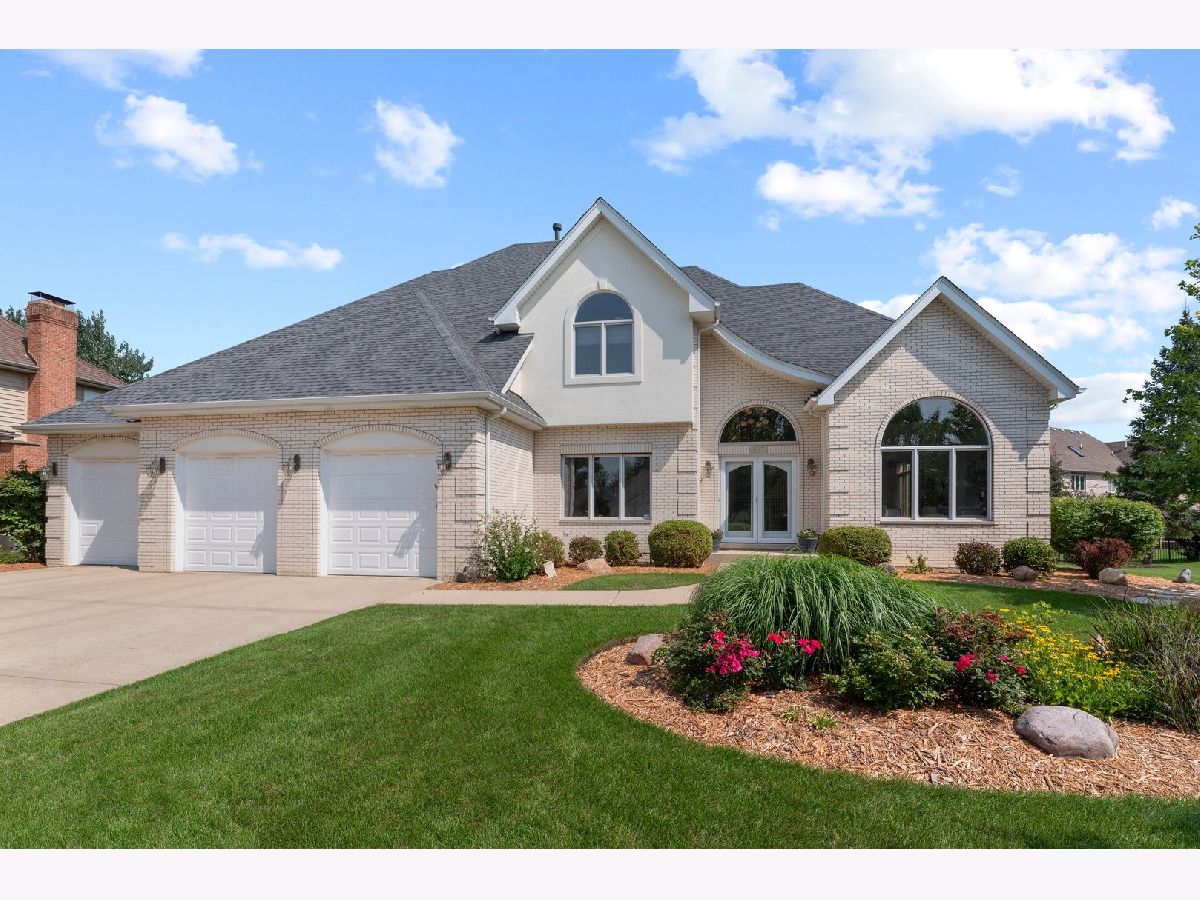357 Galway Court, Bloomingdale, Illinois 60108
$679,900
|
Sold
|
|
| Status: | Closed |
| Sqft: | 3,563 |
| Cost/Sqft: | $191 |
| Beds: | 4 |
| Baths: | 4 |
| Year Built: | 1999 |
| Property Taxes: | $15,626 |
| Days On Market: | 1603 |
| Lot Size: | 0,30 |
Description
Welcome To This Custom Brick Home On A Premium Cul-de-Sac Lot in Prestigious Medinah Grove! No "Cookie Cutter" Here. These Original Owners Brought In Their Own Plans! Double Glass Door Entry Opens To a 2-Story Foyer and a One-Of-A-Kind Floor Plan So Versatile and Functional For Todays Multi-Faceted Family/Work Needs. Throughout, You'll Find 9' Plus Ceilings and Arched Doorways. Entertainment Sized Kitchen And Eating Area Boasting Built-In Buffet Bar, Center Island With Breakfast Bar, Granite Counters, Huge Roll Out Pantry Cabinet, Newer Stainless Appliances And Access To Large Deck. Enjoy Seamless Sight Lines Into The Family Room With Brick Fireplace Then Continue On Into The Magnificent Sky Lit Vaulted Sunroom. There Are Formal Living And Dining Rooms With Loads of Natural Light. The Main Floor Office With Adjacent Full Bath Could Be A Great Bedroom Option Too. The Mud/Laundry Room Hosts Sink and Closet. In Addition To The 2nd Floor Owners Suite Featuring Two Vanities, Whirlpool Tub, Step-In Shower and Walk-In Closet, There Are Three Enormous Bedrooms And Large Hall Bath With Double Vanity, Tub and Separate Shower. Fantastic Full, Finished Basement Offering Rec. Area With Wet Bar And Beverage Fridge, Exercise/Dance Area, Gaming Area and Full Bath With Steam Shower. Easy Layout To Accommodate The Perfect In-Law Arrangement. Large Yard, 3-Car Attached Garage, Sprinkler System, Wired For Surround Sound (FR & BSMT) and ADT Security Ready. Roof And 1 Set of HVAC-2019. Water Heater - 8/2021. Well Maintained, Sought After Schools And Convenience to All X-Ways, Shopping, Entertainment & Shopping Makes This Home The Total Package!
Property Specifics
| Single Family | |
| — | |
| — | |
| 1999 | |
| Full | |
| CUSTOM | |
| No | |
| 0.3 |
| Du Page | |
| Medinah Grove | |
| 250 / Annual | |
| Other | |
| Public | |
| Public Sewer | |
| 11173431 | |
| 0223222006 |
Nearby Schools
| NAME: | DISTRICT: | DISTANCE: | |
|---|---|---|---|
|
Grade School
Dujardin Elementary School |
13 | — | |
|
Middle School
Westfield Middle School |
13 | Not in DB | |
|
High School
Lake Park High School |
108 | Not in DB | |
Property History
| DATE: | EVENT: | PRICE: | SOURCE: |
|---|---|---|---|
| 10 Sep, 2021 | Sold | $679,900 | MRED MLS |
| 23 Aug, 2021 | Under contract | $679,900 | MRED MLS |
| 30 Jul, 2021 | Listed for sale | $679,900 | MRED MLS |



































Room Specifics
Total Bedrooms: 4
Bedrooms Above Ground: 4
Bedrooms Below Ground: 0
Dimensions: —
Floor Type: Carpet
Dimensions: —
Floor Type: Carpet
Dimensions: —
Floor Type: Carpet
Full Bathrooms: 4
Bathroom Amenities: Whirlpool,Separate Shower,Double Sink
Bathroom in Basement: 1
Rooms: Eating Area,Office,Recreation Room,Game Room,Exercise Room,Heated Sun Room
Basement Description: Finished
Other Specifics
| 3 | |
| Concrete Perimeter | |
| Concrete | |
| Deck, Storms/Screens | |
| Cul-De-Sac,Landscaped | |
| 13068 | |
| Full | |
| Full | |
| Vaulted/Cathedral Ceilings, Skylight(s), Bar-Dry, Bar-Wet, Hardwood Floors, First Floor Laundry, First Floor Full Bath, Walk-In Closet(s) | |
| Double Oven, Microwave, Dishwasher, High End Refrigerator, Washer, Dryer, Disposal, Stainless Steel Appliance(s), Wine Refrigerator, Cooktop | |
| Not in DB | |
| Curbs, Sidewalks, Street Lights, Street Paved | |
| — | |
| — | |
| Gas Log, Gas Starter |
Tax History
| Year | Property Taxes |
|---|---|
| 2021 | $15,626 |
Contact Agent
Nearby Similar Homes
Nearby Sold Comparables
Contact Agent
Listing Provided By
Berkshire Hathaway HomeServices Chicago




