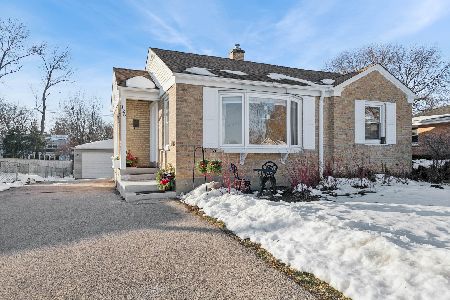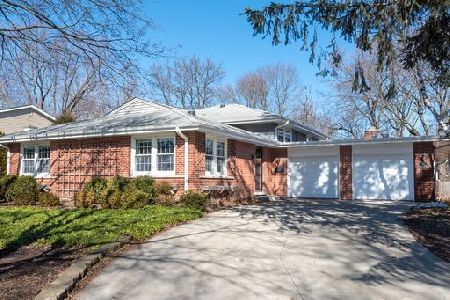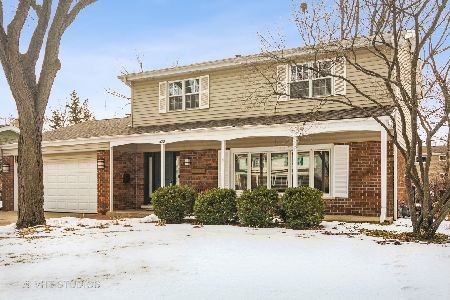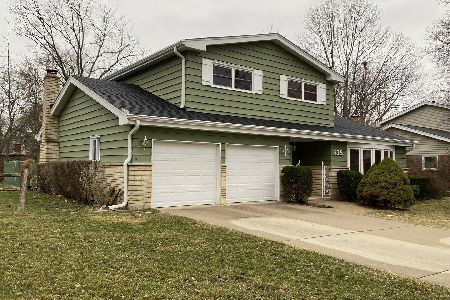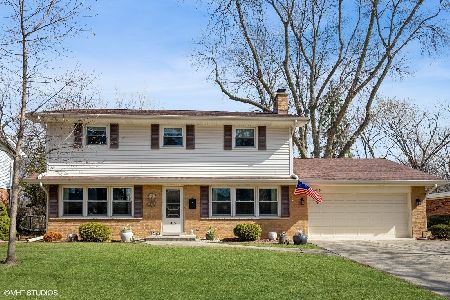357 Macarthur Drive, Palatine, Illinois 60074
$308,000
|
Sold
|
|
| Status: | Closed |
| Sqft: | 2,400 |
| Cost/Sqft: | $129 |
| Beds: | 4 |
| Baths: | 3 |
| Year Built: | 1965 |
| Property Taxes: | $10,844 |
| Days On Market: | 2570 |
| Lot Size: | 0,26 |
Description
Super upgraded & well kept 4BR 3 full BA home w/open flr plan on quiet street & super private backyard on great block w/3 parks! Light filled rooms w/LG NEW ENERGY EFFICIENT WINDOWS T/O Home and Solar tubes. Classy neutral paint, solid 6 panel drs w/glass knobs t/o home. Crown molding & built in bookshelves in LR. Urban style open kit w/SS appl, porcelain flrs, corion ctops, bay window & skylight. Elfa shelving t/o all closets, original hrdwd parquet flrs t/o entire house, tile in all 3 updated baths. Fin LL w/windows, tile flrs, FP, crown molding, laundry/workrm, & huge storage in concrete crawl. DBL French drs lead to brick paver patio, great yard & attached brick storage shed. 2.5 car gar. lots of built-in cabs & lg. workbench. New AC 2018, recent driveway, Fascia, Gutters, &Downspouts. E-star certified w/foam seal in crawl &attic, dbl pane windows. Plug into panel whole house generator &220 elec.
Property Specifics
| Single Family | |
| — | |
| Tri-Level | |
| 1965 | |
| Walkout | |
| SPLIT LEVEL | |
| No | |
| 0.26 |
| Cook | |
| Willow Wood | |
| 0 / Not Applicable | |
| None | |
| Public | |
| Public Sewer | |
| 10169921 | |
| 02142050140000 |
Nearby Schools
| NAME: | DISTRICT: | DISTANCE: | |
|---|---|---|---|
|
Grade School
Virginia Lake Elementary School |
15 | — | |
|
Middle School
Walter R Sundling Junior High Sc |
15 | Not in DB | |
|
High School
Palatine High School |
211 | Not in DB | |
Property History
| DATE: | EVENT: | PRICE: | SOURCE: |
|---|---|---|---|
| 29 May, 2019 | Sold | $308,000 | MRED MLS |
| 1 May, 2019 | Under contract | $310,000 | MRED MLS |
| — | Last price change | $316,000 | MRED MLS |
| 10 Jan, 2019 | Listed for sale | $330,000 | MRED MLS |
| 14 Apr, 2023 | Sold | $398,000 | MRED MLS |
| 20 Feb, 2023 | Under contract | $400,000 | MRED MLS |
| 20 Feb, 2023 | Listed for sale | $400,000 | MRED MLS |
Room Specifics
Total Bedrooms: 4
Bedrooms Above Ground: 4
Bedrooms Below Ground: 0
Dimensions: —
Floor Type: Parquet
Dimensions: —
Floor Type: Parquet
Dimensions: —
Floor Type: Parquet
Full Bathrooms: 3
Bathroom Amenities: —
Bathroom in Basement: 1
Rooms: Foyer
Basement Description: Finished,Crawl,Exterior Access
Other Specifics
| 2.5 | |
| Concrete Perimeter | |
| Concrete | |
| Patio, Brick Paver Patio, Storms/Screens, Fire Pit | |
| Corner Lot,Fenced Yard,Landscaped,Park Adjacent,Wooded | |
| 29X68X119X80X142 | |
| — | |
| Full | |
| Skylight(s), Hardwood Floors, Solar Tubes/Light Tubes | |
| Range, Microwave, Dishwasher, Refrigerator, Washer, Dryer | |
| Not in DB | |
| Tennis Courts, Sidewalks, Street Lights, Street Paved | |
| — | |
| — | |
| Wood Burning, Attached Fireplace Doors/Screen, Includes Accessories |
Tax History
| Year | Property Taxes |
|---|---|
| 2019 | $10,844 |
| 2023 | $7,730 |
Contact Agent
Nearby Similar Homes
Nearby Sold Comparables
Contact Agent
Listing Provided By
Keller Williams Platinum Partners

