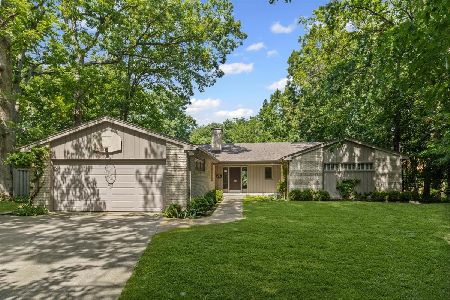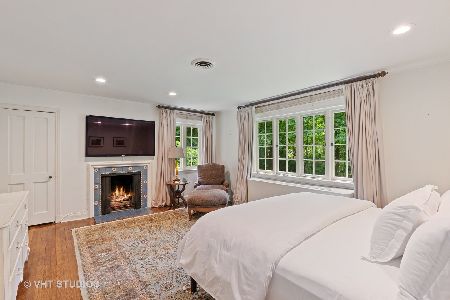357 Marshman Street, Highland Park, Illinois 60035
$840,000
|
Sold
|
|
| Status: | Closed |
| Sqft: | 0 |
| Cost/Sqft: | — |
| Beds: | 5 |
| Baths: | 5 |
| Year Built: | 1949 |
| Property Taxes: | $18,075 |
| Days On Market: | 5102 |
| Lot Size: | 0,33 |
Description
Totally updated home on quiet street in east Highland Park. Walk to everything from this 5 bedrm 3.2 bath home. Gourmet kitchen w/sub zero refrigerator & all upscale ss appliances, bamboo cabinets, granite, ss counter & eating area. Hardwood flrs throughout, large master bedrm W/two over sized closets & luxury master bath/spa. Finished LL W/ fireplace & large rec/playroom. Brick paver patio with BBQ and fire pit!
Property Specifics
| Single Family | |
| — | |
| Colonial | |
| 1949 | |
| Full | |
| — | |
| No | |
| 0.33 |
| Lake | |
| — | |
| 0 / Not Applicable | |
| None | |
| Lake Michigan | |
| Public Sewer | |
| 07989815 | |
| 16253090260000 |
Nearby Schools
| NAME: | DISTRICT: | DISTANCE: | |
|---|---|---|---|
|
Grade School
Ravinia Elementary School |
112 | — | |
|
Middle School
Edgewood Middle School |
112 | Not in DB | |
|
High School
Highland Park High School |
113 | Not in DB | |
Property History
| DATE: | EVENT: | PRICE: | SOURCE: |
|---|---|---|---|
| 23 Apr, 2007 | Sold | $1,100,000 | MRED MLS |
| 22 Mar, 2007 | Under contract | $1,200,000 | MRED MLS |
| 1 Dec, 2006 | Listed for sale | $1,200,000 | MRED MLS |
| 15 Jan, 2010 | Sold | $825,000 | MRED MLS |
| 7 Dec, 2009 | Under contract | $999,000 | MRED MLS |
| — | Last price change | $1,099,000 | MRED MLS |
| 9 Apr, 2009 | Listed for sale | $1,099,000 | MRED MLS |
| 11 Jun, 2012 | Sold | $840,000 | MRED MLS |
| 24 Feb, 2012 | Under contract | $899,000 | MRED MLS |
| 6 Feb, 2012 | Listed for sale | $899,000 | MRED MLS |
Room Specifics
Total Bedrooms: 5
Bedrooms Above Ground: 5
Bedrooms Below Ground: 0
Dimensions: —
Floor Type: Carpet
Dimensions: —
Floor Type: Carpet
Dimensions: —
Floor Type: Carpet
Dimensions: —
Floor Type: —
Full Bathrooms: 5
Bathroom Amenities: Whirlpool,Separate Shower,Double Sink
Bathroom in Basement: 1
Rooms: Bedroom 5,Breakfast Room,Foyer,Recreation Room
Basement Description: Finished
Other Specifics
| 2 | |
| Concrete Perimeter | |
| Brick | |
| Patio | |
| — | |
| 100X144 | |
| Pull Down Stair,Unfinished | |
| Full | |
| — | |
| Double Oven, Microwave, Dishwasher, Refrigerator, Washer, Dryer, Disposal | |
| Not in DB | |
| Sidewalks, Street Lights, Street Paved | |
| — | |
| — | |
| Wood Burning |
Tax History
| Year | Property Taxes |
|---|---|
| 2007 | $14,713 |
| 2010 | $20,510 |
| 2012 | $18,075 |
Contact Agent
Nearby Similar Homes
Nearby Sold Comparables
Contact Agent
Listing Provided By
Baird & Warner









