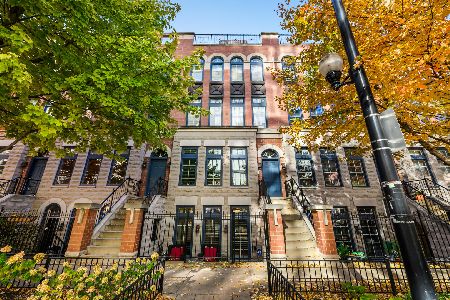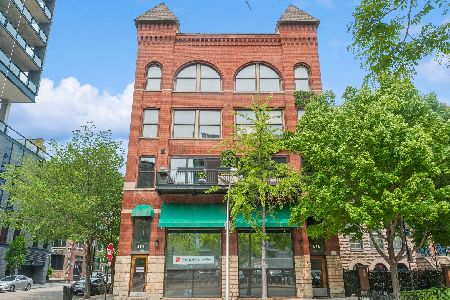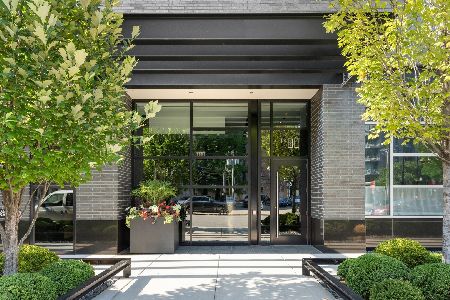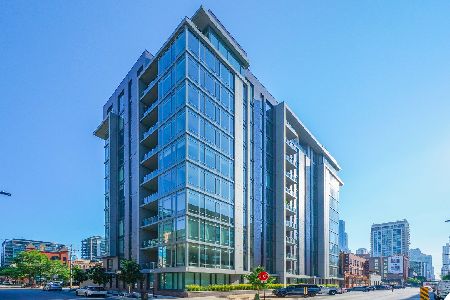357 Superior Street, Near North Side, Chicago, Illinois 60654
$1,850,000
|
Sold
|
|
| Status: | Closed |
| Sqft: | 5,500 |
| Cost/Sqft: | $364 |
| Beds: | 6 |
| Baths: | 5 |
| Year Built: | 1998 |
| Property Taxes: | $34,945 |
| Days On Market: | 1072 |
| Lot Size: | 0,00 |
Description
Once in a lifetime, an opportunity arises to own a 25 feet wide, meticulously combined A + B unit home that lives wider than most single family homes & provides the ease of ownership of a well-managed association, in this phenomenal cul-de-sac community (with 2 attached garage spaces). Nestled in River North's coveted community, Tuxedo Park, this spectacular 5,500+ square foot 6 bedroom, 3.2 bath home delivers impeccable design & the highest end, top-of-the-line European finishes, seamlessly blending EXTRA WIDE magazine-caliber interior spaces with over 1,000 square feet of breathtaking outdoor living, plus all the bells and whistles of a single family home, with Chicago's gorgeous cityscape as your backdrop. Renovated to the highest standards, with an incredible floorplan & beautifully-appointed rooms, the home provides superb entertaining areas throughout, in addition to providing many spaces only seen in single family homes-a mud room, walk-in coat closet, exercise room, recreation space, plenty of room for a home office with bedrooms to spare & ultimate versatility for in-law/au-pair suite. The main floor welcomes you with its formal entry, soaring ceilings, and ultra-functional floor plan with two spacious bedrooms, ensuite bath, mudroom and guest laundry - a perfect in-law suite! The second level is the heart of the home, combining an extra wide, sun-filled family room with 5 towering windows and a stunning fireplace focal point along with the refined dining room. Meticulously renovated & bathed in natural light, the gourmet kitchen features custom Italian Poliform cabinetry, expansive counter space, including oversized island with breakfast bar, professionally organized pantry/closet , ambient lighting & professional, luxury-caliber appliances, including Wolf range/grill with hood that vents outdoors. A custom cabinetry system houses a built-in bar with wine & beverage fridges - open the doors to display your collection, or close when not in use. Plenty of room for a large dining table (or family room setup), plus built-in desk & sliding door to the balcony. A powder room completes this level. The third level has 3 generous bedrooms, including the palatial, private primary suite, with organized walk-in closet, storage, balcony & sumptuous spa-like ensuite bath with freestanding soaking tub, glass rainfall shower, dual vanity, magnificent tilework & heated floors. 2 distinctively large bedrooms for the city easily access the full bath with floor-to-ceiling tile, heated floors, dual vanity & rain shower. Perfectly-placed laundry on this level, too! The fourth level is where the magic of being in the city comes to life - 2 expansive rooftop terraces with Trex decking & large built-in grill and countertop are the perfect place to entertain in style & take in the captivating views. This level includes a full kitchen & flexible space currently used as a family room with fireplace, so you can easily bring the party indoors! The entertaining space continues to the above-grade lower level and is home to a huge rec room with heated floors, plus separate entrance & access to either of the 2 attached garage spaces lending flexibility to this space for entertaining, fitness, playroom or a movie theater, and the fabulous kitchen in the lower level makes unloading groceries a breeze! Located near everything - 2 minutes to the expressway, 2 minutes to the Chicago Brown/Purple line, 2 minutes to the Loop & quick trips to O'Hare. A truly exceptional offering, in an aspirational location, with everything to love about the city at your fingertips - easy access to the Loop, LSD & expressway, East Bank Club down the street & world-renowned restaurants, shops & entertainment in the area. Ogden Elementary and in close proximity to all the city's top private schools. A third extra-wide heated garage space is available for $35K. An absolute must-see home that has the feel of single family living in a downtown location, with lower cost of living
Property Specifics
| Condos/Townhomes | |
| 5 | |
| — | |
| 1998 | |
| — | |
| — | |
| No | |
| — |
| Cook | |
| Tuxedo Park | |
| 1143 / Monthly | |
| — | |
| — | |
| — | |
| 11721735 | |
| 17092070061007 |
Nearby Schools
| NAME: | DISTRICT: | DISTANCE: | |
|---|---|---|---|
|
Grade School
Ogden Elementary |
299 | — | |
|
Middle School
Ogden Elementary |
299 | Not in DB | |
|
High School
Wells Community Academy Senior H |
299 | Not in DB | |
Property History
| DATE: | EVENT: | PRICE: | SOURCE: |
|---|---|---|---|
| 3 May, 2023 | Sold | $1,850,000 | MRED MLS |
| 17 Mar, 2023 | Under contract | $1,999,900 | MRED MLS |
| 18 Feb, 2023 | Listed for sale | $1,999,900 | MRED MLS |
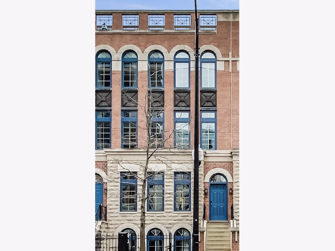
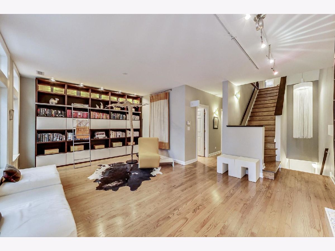
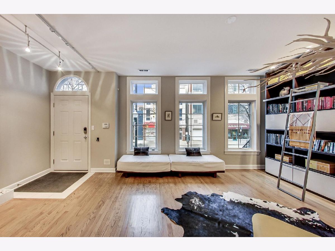
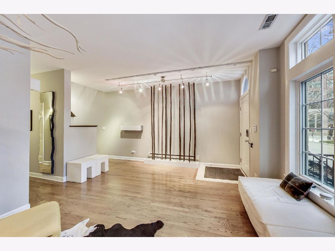
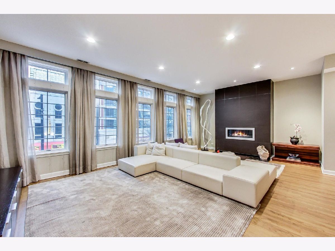
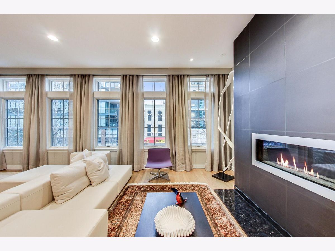
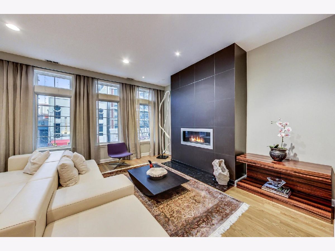
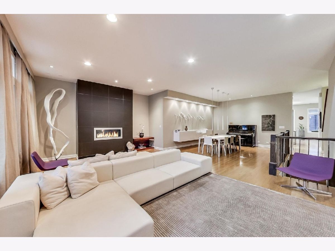
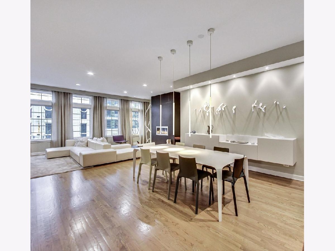
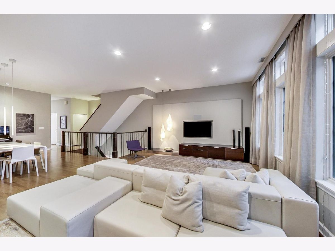
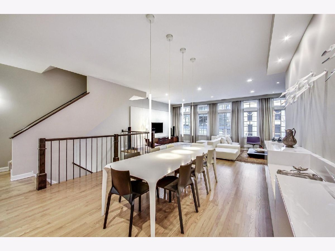
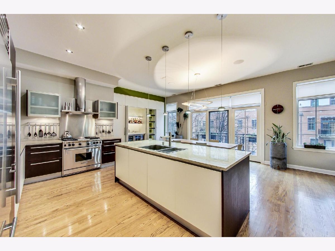
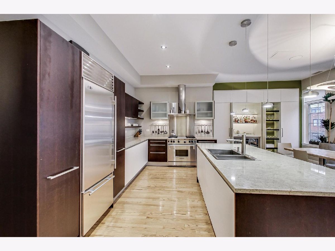
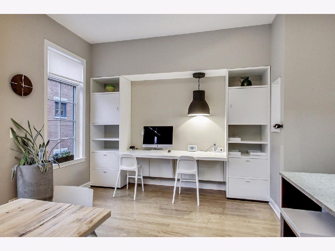
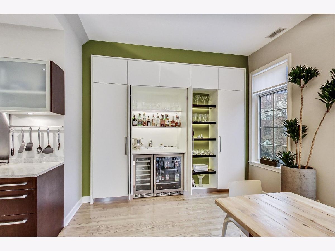
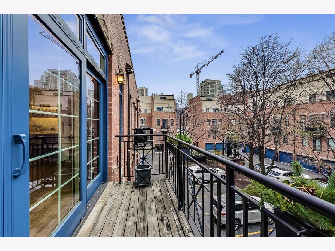
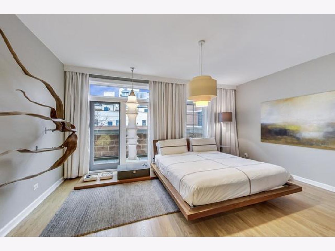
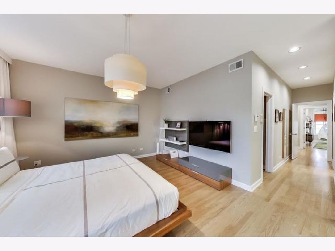
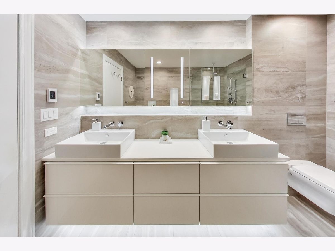
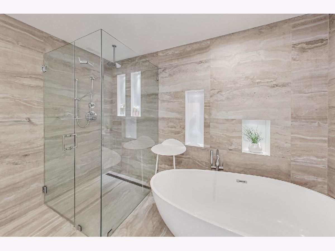
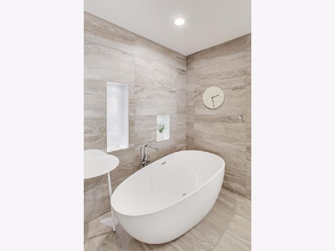
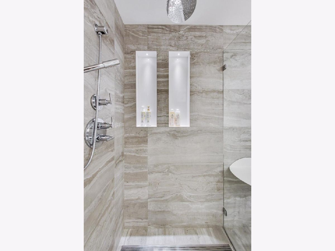
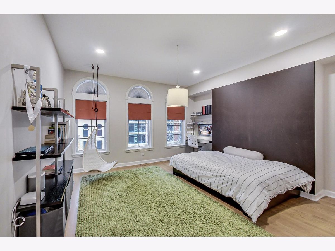
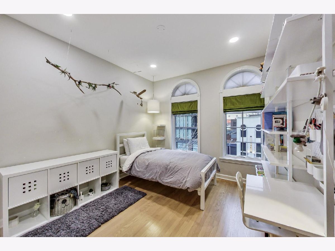
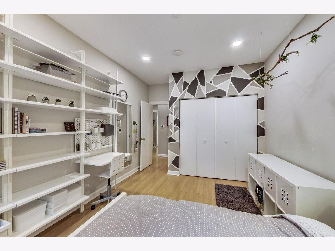
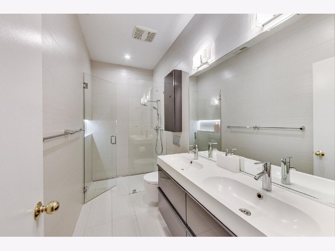
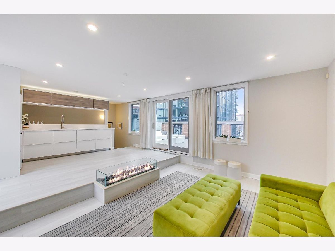
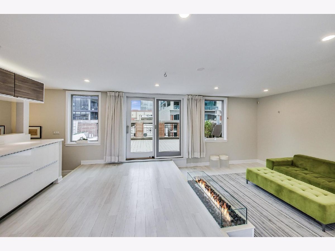
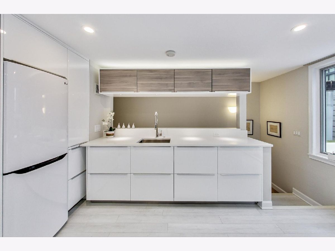
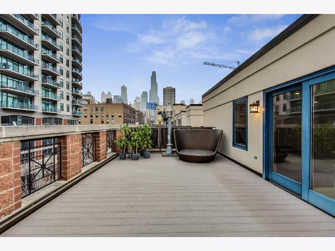
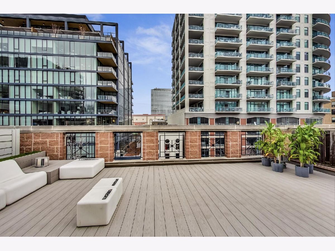
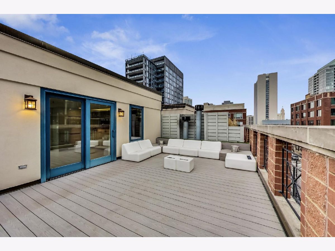
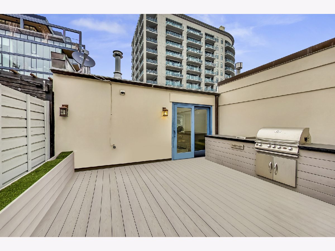
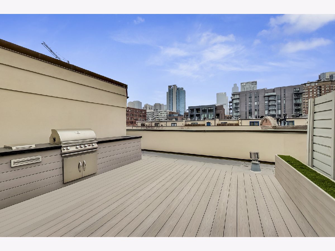
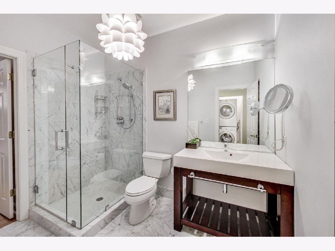
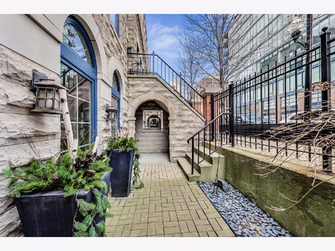
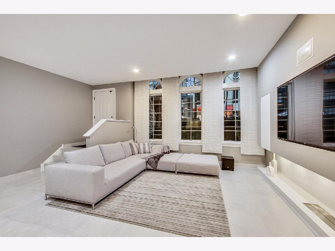
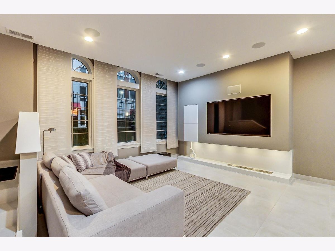
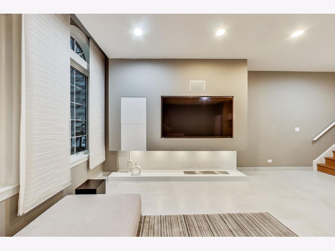
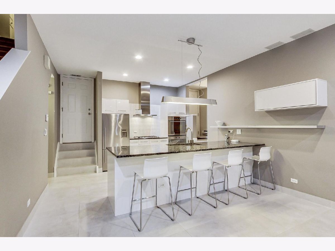
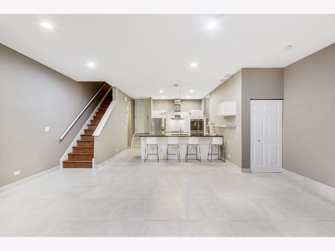
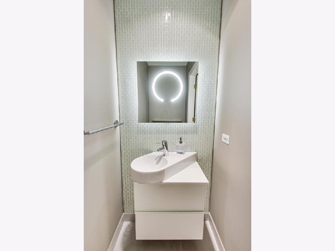
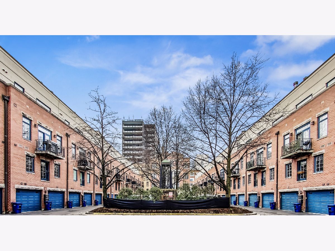
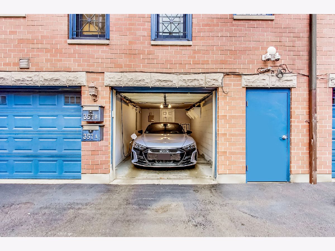
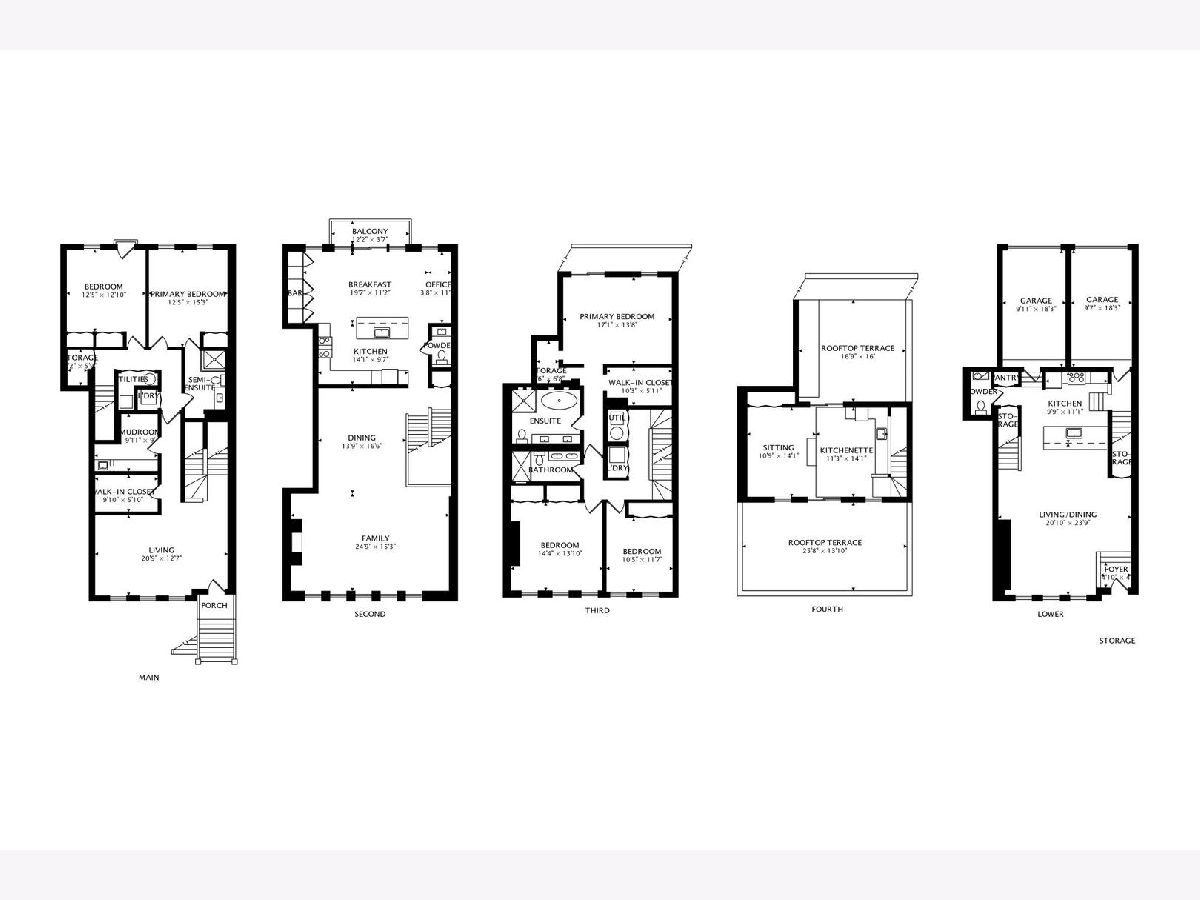
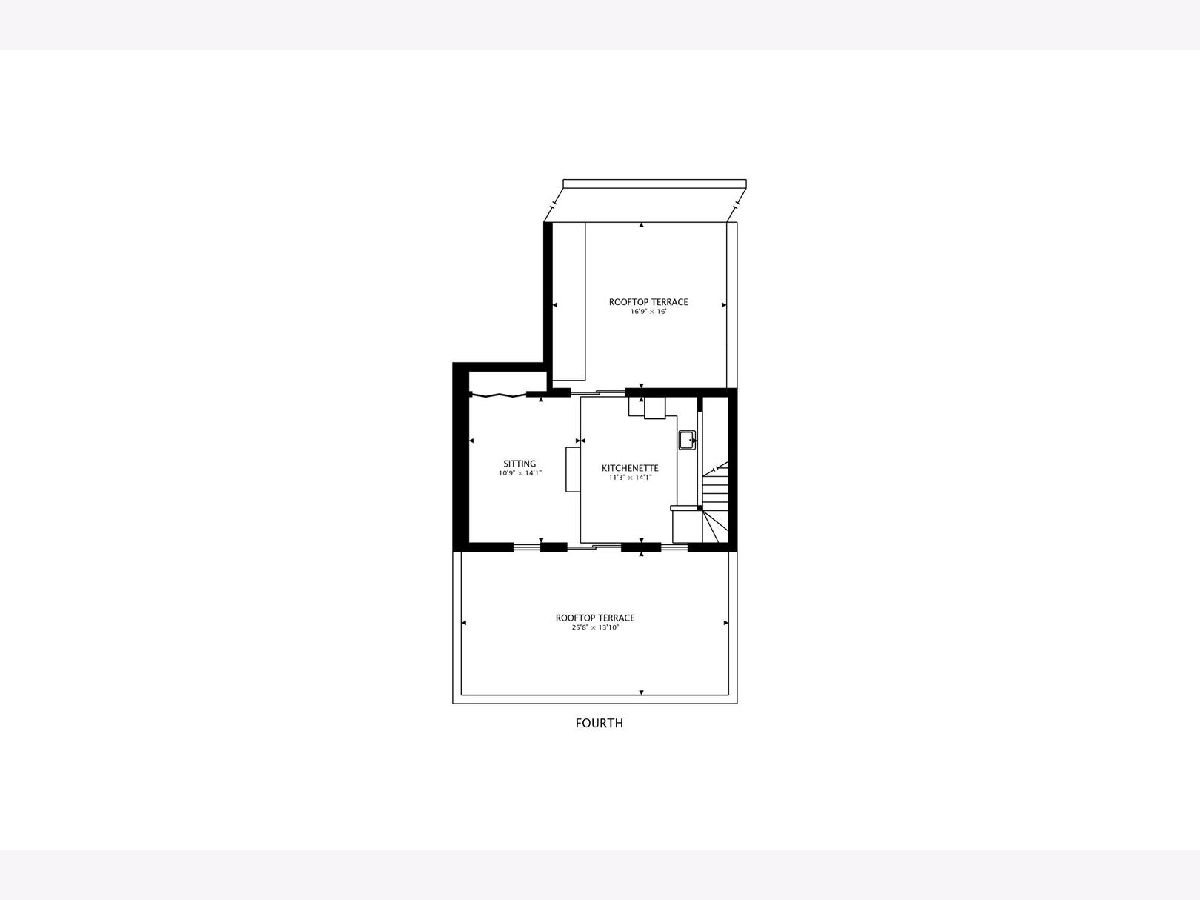
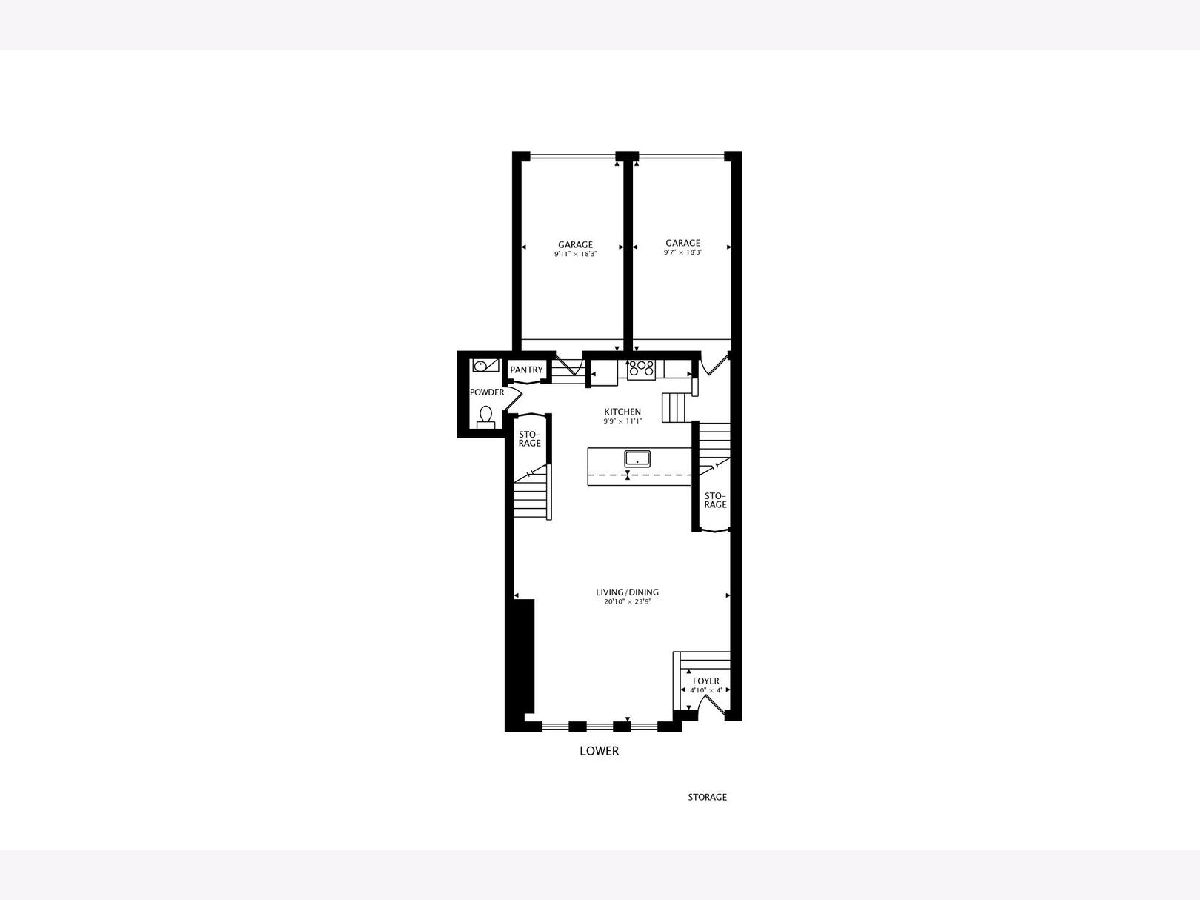
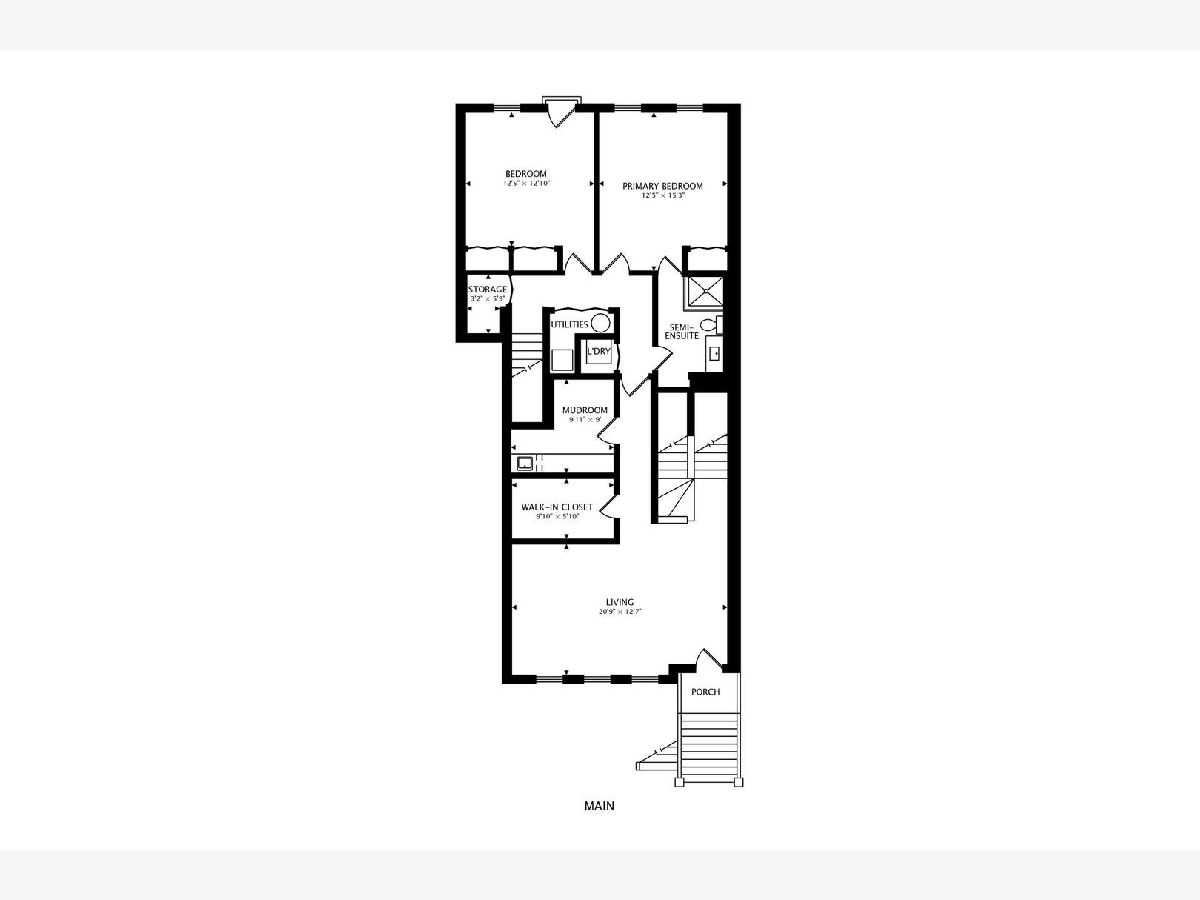
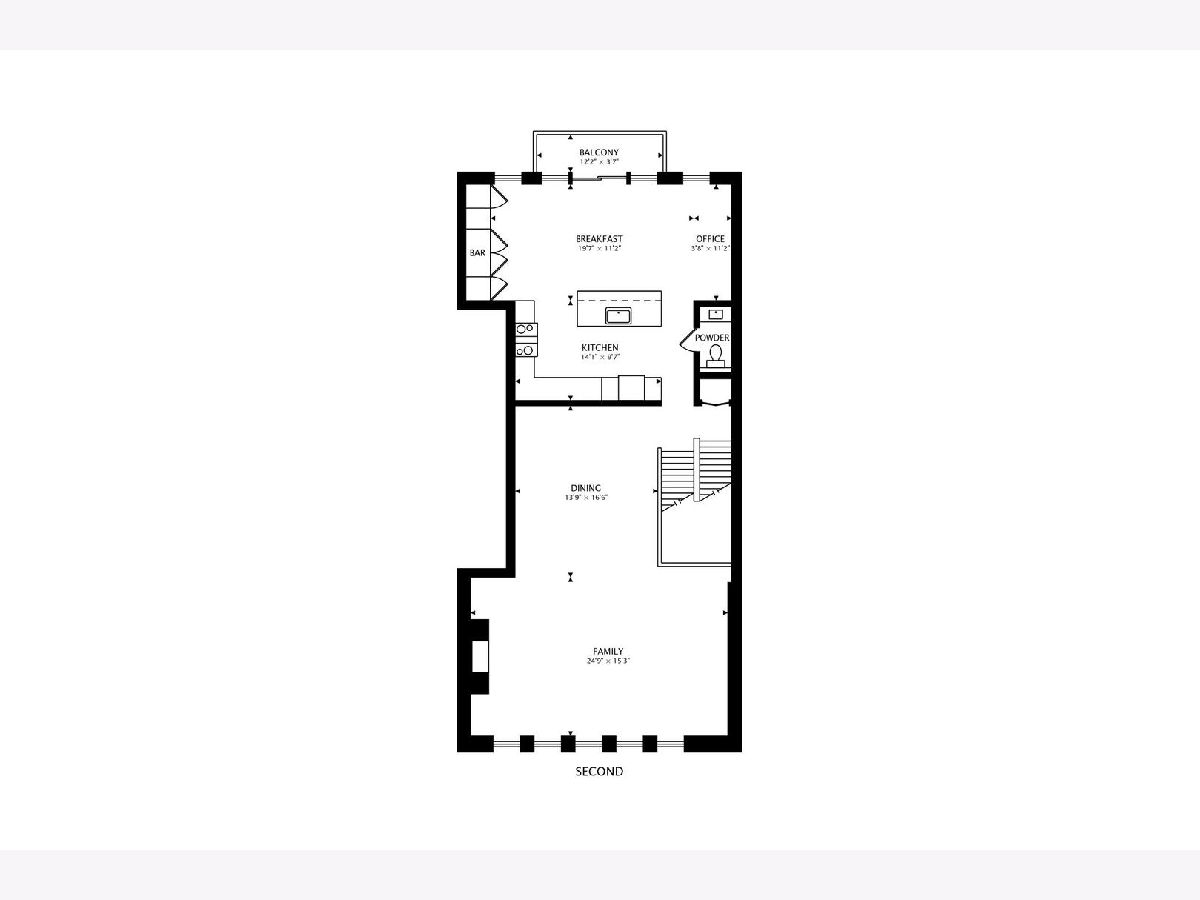
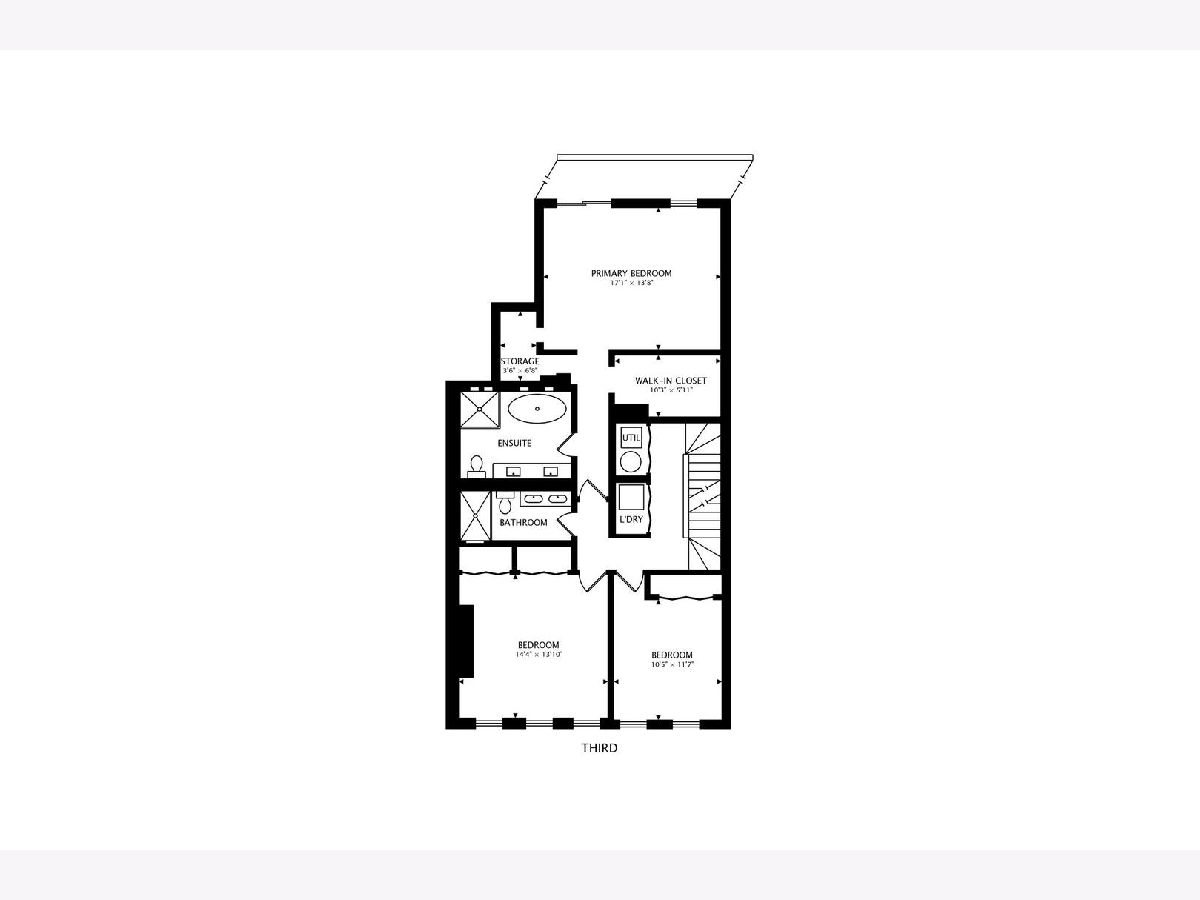
Room Specifics
Total Bedrooms: 6
Bedrooms Above Ground: 6
Bedrooms Below Ground: 0
Dimensions: —
Floor Type: —
Dimensions: —
Floor Type: —
Dimensions: —
Floor Type: —
Dimensions: —
Floor Type: —
Dimensions: —
Floor Type: —
Full Bathrooms: 5
Bathroom Amenities: Separate Shower,Double Sink,Full Body Spray Shower,Soaking Tub
Bathroom in Basement: 1
Rooms: —
Basement Description: Finished
Other Specifics
| 3 | |
| — | |
| — | |
| — | |
| — | |
| COMMON | |
| — | |
| — | |
| — | |
| — | |
| Not in DB | |
| — | |
| — | |
| — | |
| — |
Tax History
| Year | Property Taxes |
|---|---|
| 2023 | $34,945 |
Contact Agent
Nearby Similar Homes
Nearby Sold Comparables
Contact Agent
Listing Provided By
@properties Christie's International Real Estate

