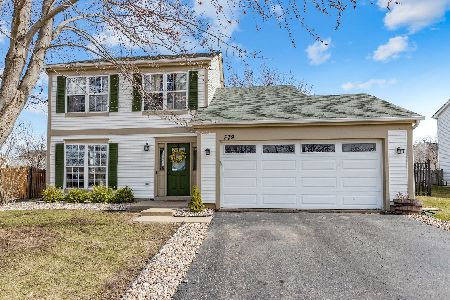357 Valley Forge Avenue, South Elgin, Illinois 60177
$274,000
|
Sold
|
|
| Status: | Closed |
| Sqft: | 1,812 |
| Cost/Sqft: | $152 |
| Beds: | 3 |
| Baths: | 3 |
| Year Built: | 1997 |
| Property Taxes: | $7,489 |
| Days On Market: | 1962 |
| Lot Size: | 0,21 |
Description
Large 3 bedroom 2 1/2 bath two-story home located in the prime Wildmeadow subdivision. This home is situated on a premium lot size & lot location! Enjoy the summer nights from your full front porch or your large backyard with an oversized concrete patio and above ground pool (included with home) and fully fenced yard. Huge 20x15 two-story family room that opens to a big oak cabinet eat-in kitchen. Great size master suite with vaulted ceiling. Finished basement with recreation room and office or game room space. The property needs some updating, cosmetics, and is priced to sell. Don't miss this opportunity.
Property Specifics
| Single Family | |
| — | |
| Traditional | |
| 1997 | |
| Full | |
| GOLDFINCH | |
| No | |
| 0.21 |
| Kane | |
| Wildmeadow | |
| — / Not Applicable | |
| None | |
| Public | |
| Public Sewer | |
| 10891727 | |
| 0634479002 |
Property History
| DATE: | EVENT: | PRICE: | SOURCE: |
|---|---|---|---|
| 16 Oct, 2020 | Sold | $274,000 | MRED MLS |
| 6 Oct, 2020 | Under contract | $274,900 | MRED MLS |
| 5 Oct, 2020 | Listed for sale | $274,900 | MRED MLS |
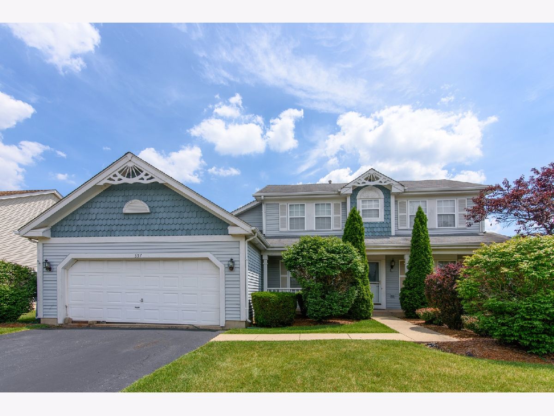
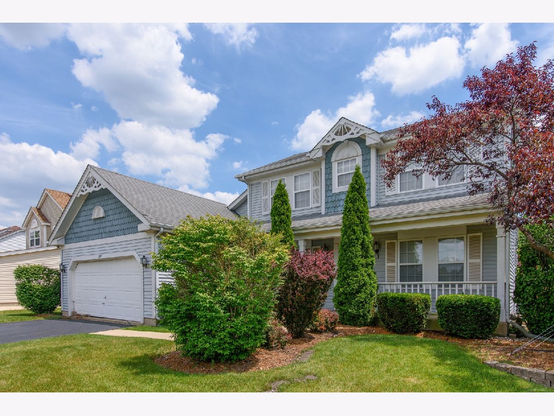
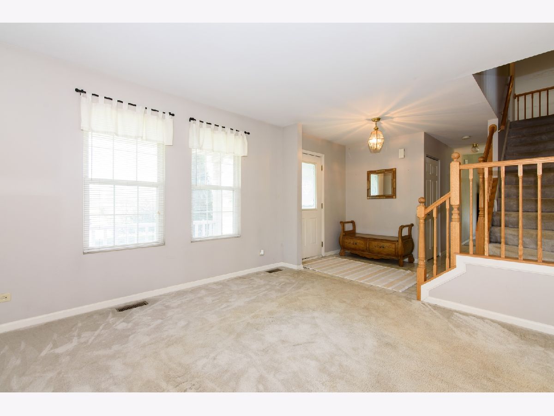
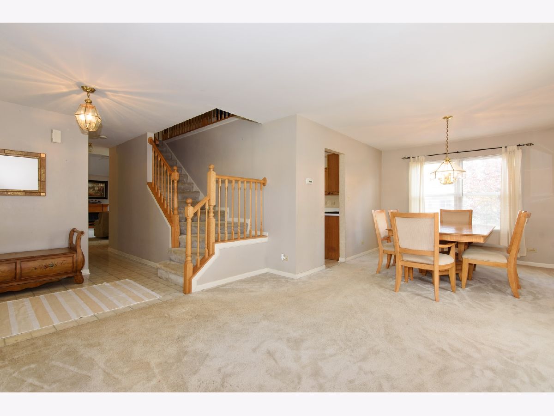
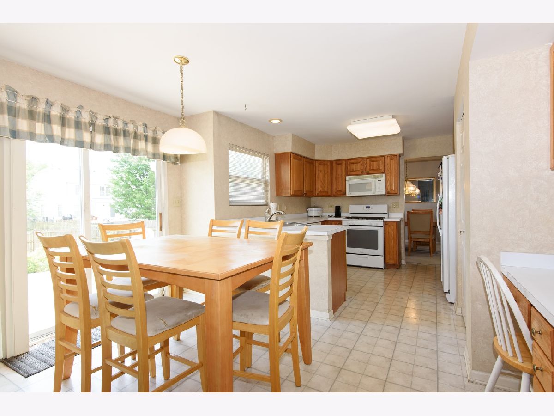
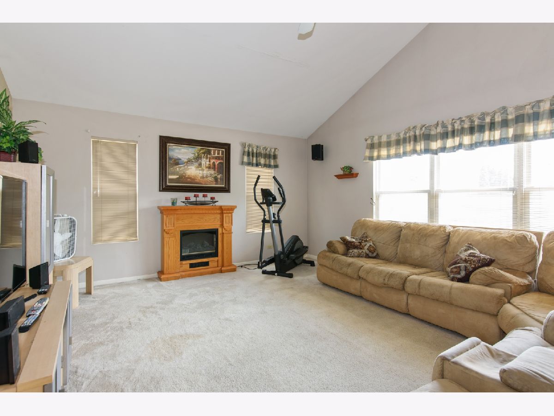
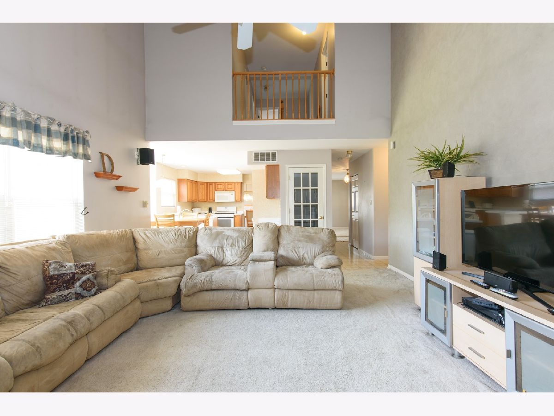
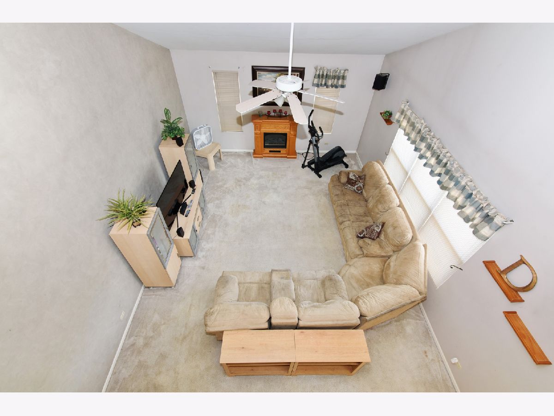
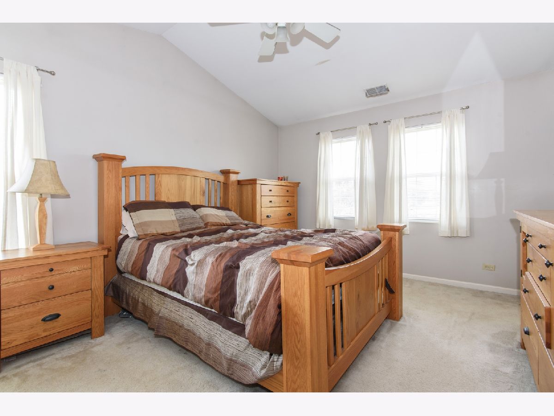
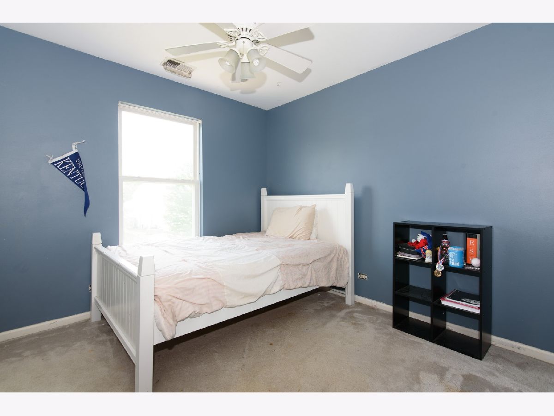
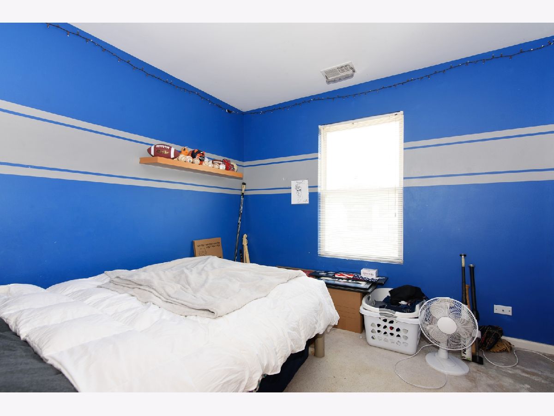
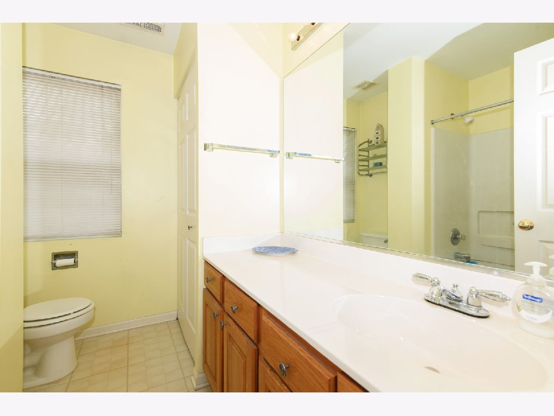
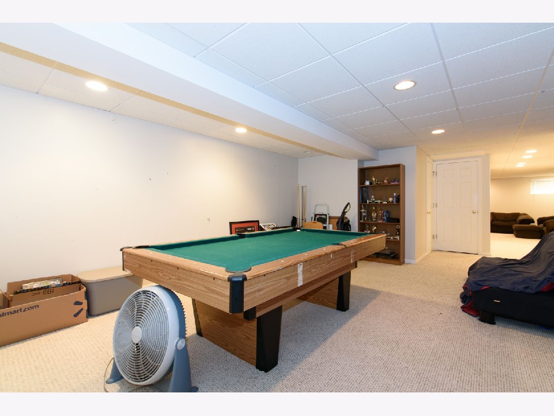
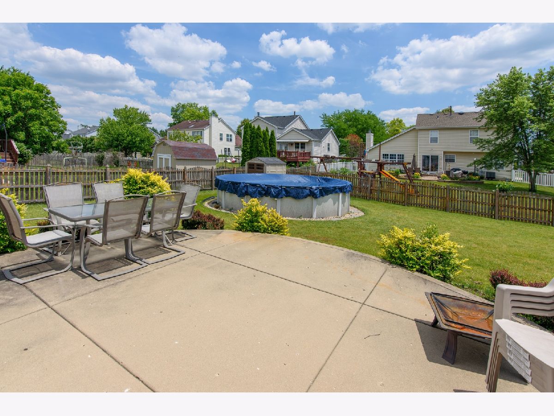
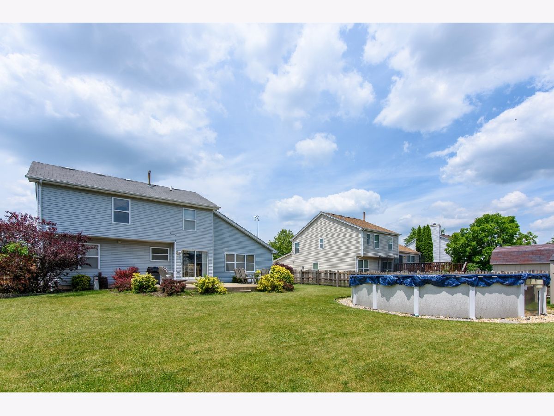
Room Specifics
Total Bedrooms: 3
Bedrooms Above Ground: 3
Bedrooms Below Ground: 0
Dimensions: —
Floor Type: —
Dimensions: —
Floor Type: —
Full Bathrooms: 3
Bathroom Amenities: —
Bathroom in Basement: 0
Rooms: Foyer,Eating Area,Recreation Room,Office
Basement Description: Finished
Other Specifics
| 2 | |
| Concrete Perimeter | |
| Asphalt | |
| — | |
| Fenced Yard | |
| 72X130 | |
| — | |
| Full | |
| — | |
| Range, Microwave, Dishwasher, Refrigerator, Washer, Dryer | |
| Not in DB | |
| — | |
| — | |
| — | |
| — |
Tax History
| Year | Property Taxes |
|---|---|
| 2020 | $7,489 |
Contact Agent
Nearby Similar Homes
Nearby Sold Comparables
Contact Agent
Listing Provided By
Berkshire Hathaway HomeServices Starck Real Estate





