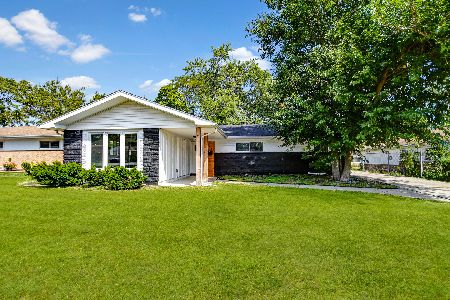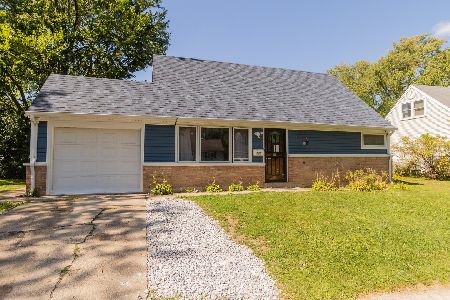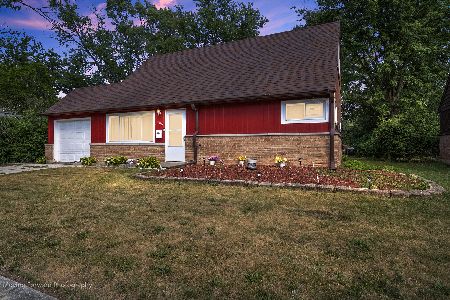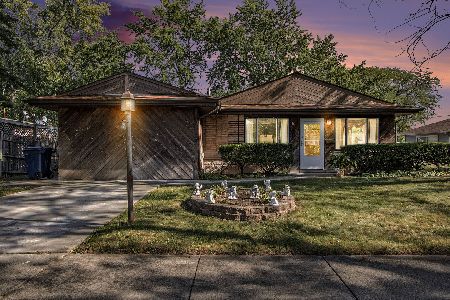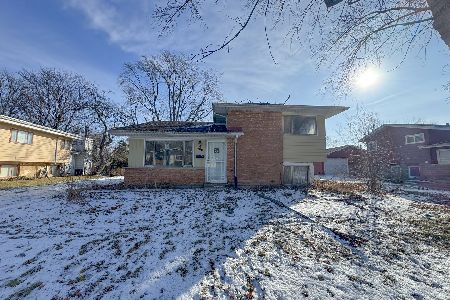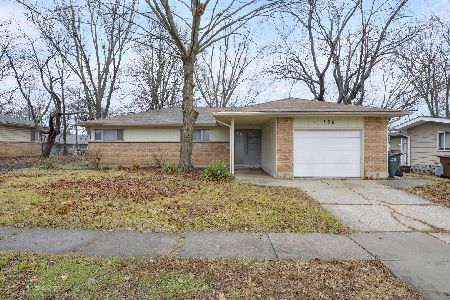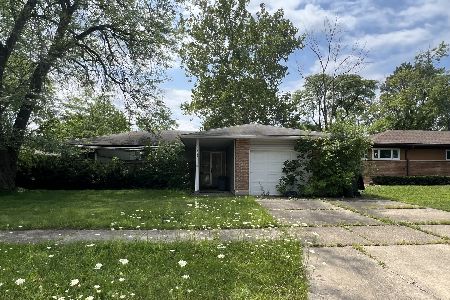357 Westgate Drive, Park Forest, Illinois 60466
$95,000
|
Sold
|
|
| Status: | Closed |
| Sqft: | 1,675 |
| Cost/Sqft: | $57 |
| Beds: | 3 |
| Baths: | 2 |
| Year Built: | 1956 |
| Property Taxes: | $4,329 |
| Days On Market: | 2882 |
| Lot Size: | 0,00 |
Description
Wow! Totally Remodeled Good Sized Ranch offers 3 Bedrooms 2 Baths & an Amazing Custom 3 Season Room Addition! Gorgeous Kitchen with New 2017 Cabinets.Ceramic Flooring , Granite Like Counter tops and New 2017; SS Refrigerator, Microwave & Dishwasher.Major Updates Include; New Windows, Exterior & Interior Doors.Remodeled Master Bath and 2nd Bath with New Vanities,Ceramic Tile and Jacuzzi.New Attic Stairs,Central Air 2017. Remodeled Utility Room with Extra Cabinets! Newer Vinyl Siding,Fascia, Soffits and Gutters . Massive patio and fenced yard for year round enjoyment.Great attention to Detail and Beautifully Maintained Home.
Property Specifics
| Single Family | |
| — | |
| Ranch | |
| 1956 | |
| None | |
| — | |
| No | |
| — |
| Cook | |
| — | |
| 0 / Not Applicable | |
| None | |
| Lake Michigan,Public | |
| Public Sewer | |
| 09865645 | |
| 31264100110000 |
Property History
| DATE: | EVENT: | PRICE: | SOURCE: |
|---|---|---|---|
| 1 May, 2018 | Sold | $95,000 | MRED MLS |
| 5 Mar, 2018 | Under contract | $95,000 | MRED MLS |
| — | Last price change | $91,500 | MRED MLS |
| 24 Feb, 2018 | Listed for sale | $91,500 | MRED MLS |
Room Specifics
Total Bedrooms: 3
Bedrooms Above Ground: 3
Bedrooms Below Ground: 0
Dimensions: —
Floor Type: Carpet
Dimensions: —
Floor Type: Carpet
Full Bathrooms: 2
Bathroom Amenities: Whirlpool,Soaking Tub
Bathroom in Basement: —
Rooms: Foyer,Sun Room
Basement Description: None
Other Specifics
| 1 | |
| — | |
| Concrete | |
| Patio | |
| Fenced Yard | |
| 60X125 | |
| Pull Down Stair | |
| Full | |
| Wood Laminate Floors, First Floor Bedroom, First Floor Laundry, First Floor Full Bath | |
| Microwave, Dishwasher, Refrigerator | |
| Not in DB | |
| Pool, Sidewalks | |
| — | |
| — | |
| — |
Tax History
| Year | Property Taxes |
|---|---|
| 2018 | $4,329 |
Contact Agent
Nearby Similar Homes
Nearby Sold Comparables
Contact Agent
Listing Provided By
RE/MAX Synergy

