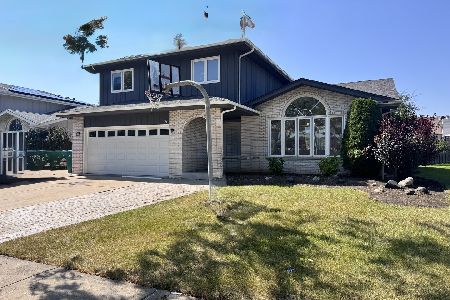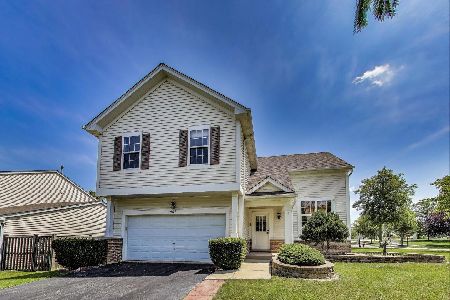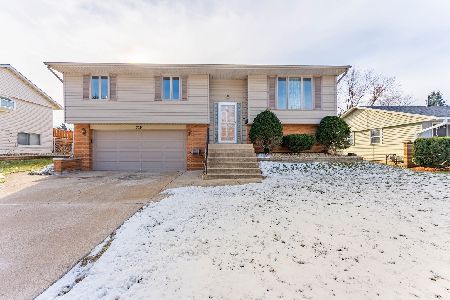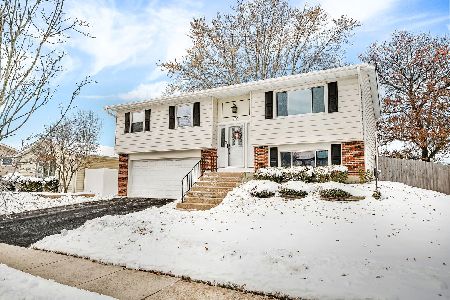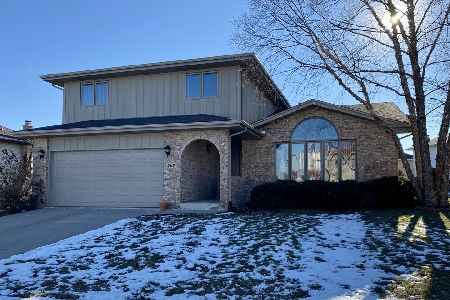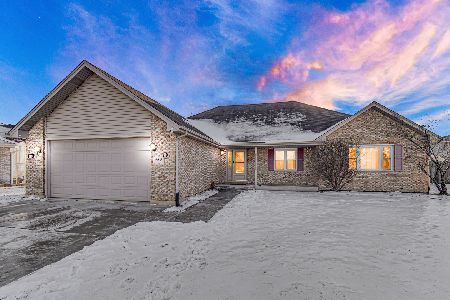357 Wild Rose Lane, Romeoville, Illinois 60446
$323,000
|
Sold
|
|
| Status: | Closed |
| Sqft: | 2,334 |
| Cost/Sqft: | $137 |
| Beds: | 4 |
| Baths: | 3 |
| Year Built: | 2002 |
| Property Taxes: | $7,674 |
| Days On Market: | 1801 |
| Lot Size: | 0,20 |
Description
Move right in to this meticulously maintained 4 bedroom home in Heritage Place subdivision. Hardwood flooring in Living, Dining, and Family room! Six-panel doors throughout out. The large eat-in kitchen, with new Quartz counters, stainless steel appliances, and backsplash (all updated 2 years ago), opens to a bright family room and includes a sliding glass door to a large patio. A separate dining room is adjacent to the kitchen would make a great office/flex room. Generously sized additional bedrooms. Large master suite with french doors, walk-in closet, and private master bath with walk-in shower and dual sink vanity and huge linen closet. Main floor laundry room with washer/dryer and sink. Two car garage is fully insulated and includes an extra-wide driveway. Updates include A/C 2020, sump pumps 2020, attic fan 2020. Shows like new! Conveniently located near parks, recreation center, library, schools, restaurants!
Property Specifics
| Single Family | |
| — | |
| Traditional | |
| 2002 | |
| Partial | |
| — | |
| No | |
| 0.2 |
| Will | |
| Heritage Place | |
| 150 / Annual | |
| Insurance | |
| Public | |
| Public Sewer | |
| 10993554 | |
| 1104052100070000 |
Nearby Schools
| NAME: | DISTRICT: | DISTANCE: | |
|---|---|---|---|
|
Grade School
Robert C Hill Elementary School |
365U | — | |
|
Middle School
A Vito Martinez Middle School |
365U | Not in DB | |
|
High School
Romeoville High School |
365U | Not in DB | |
Property History
| DATE: | EVENT: | PRICE: | SOURCE: |
|---|---|---|---|
| 16 Apr, 2021 | Sold | $323,000 | MRED MLS |
| 25 Feb, 2021 | Under contract | $320,000 | MRED MLS |
| 11 Feb, 2021 | Listed for sale | $320,000 | MRED MLS |
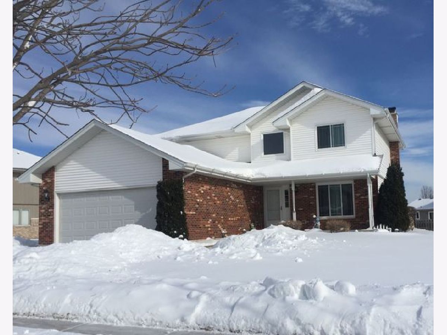
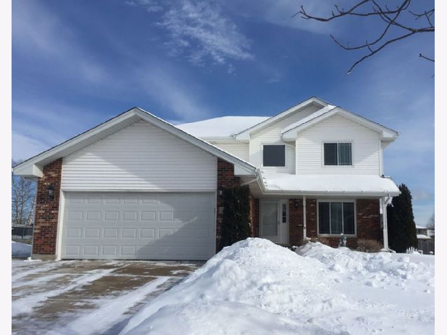
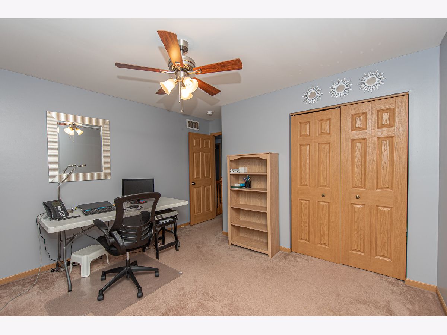
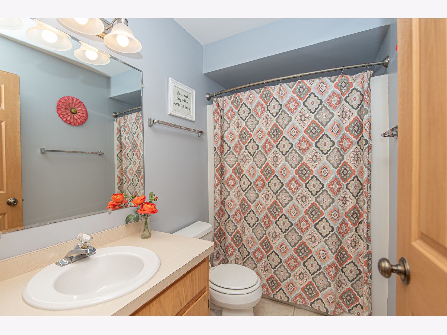
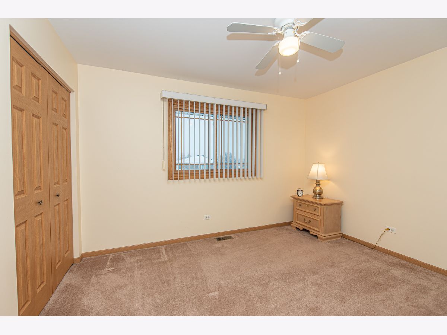
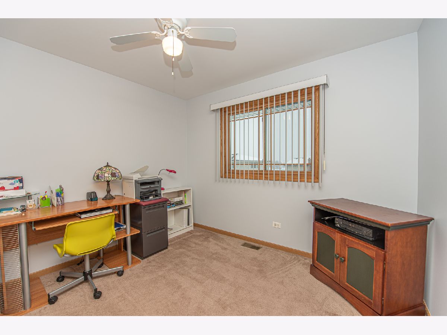
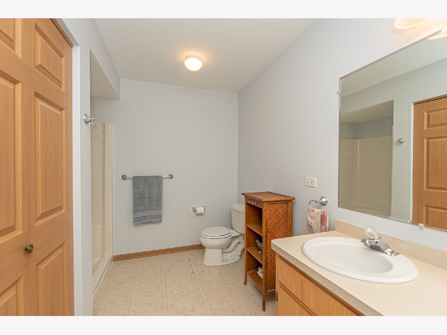
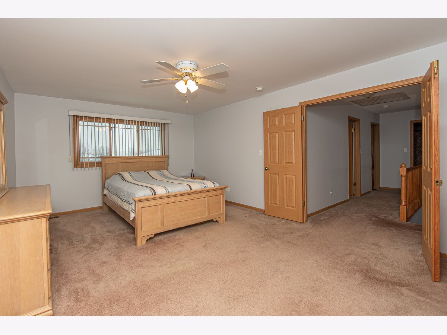
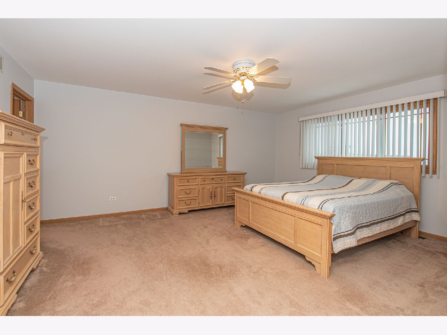
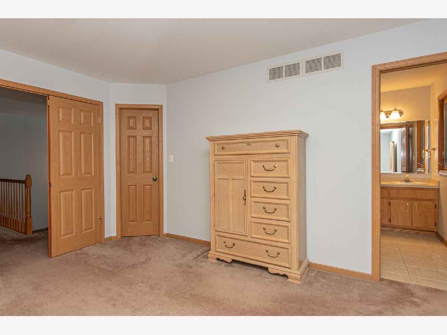
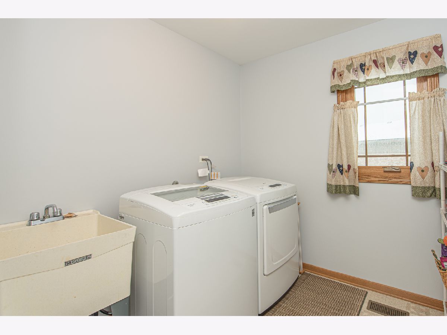
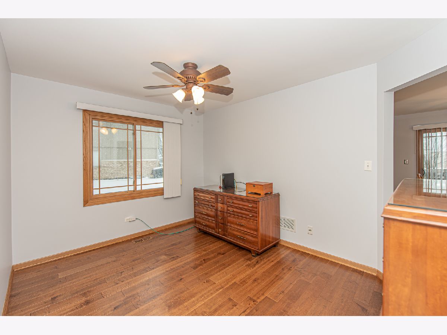
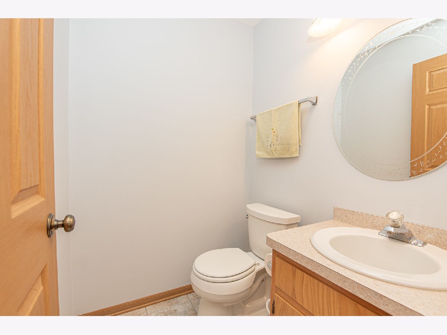
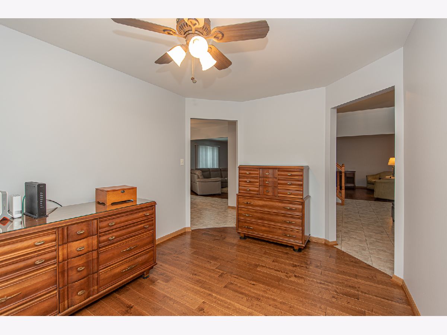
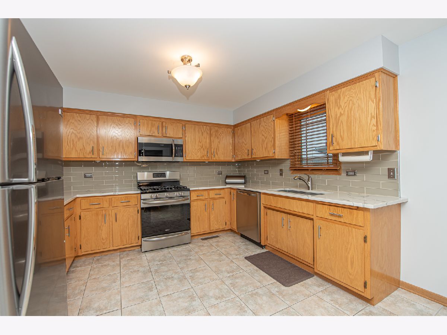
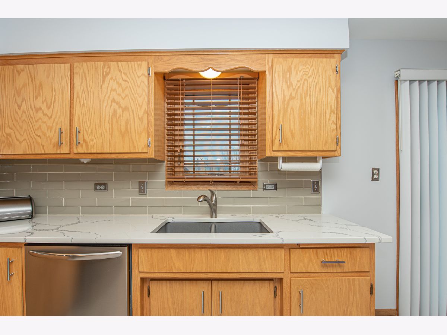
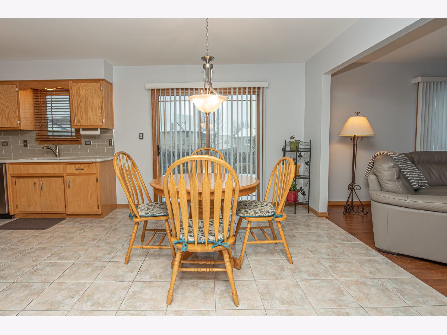
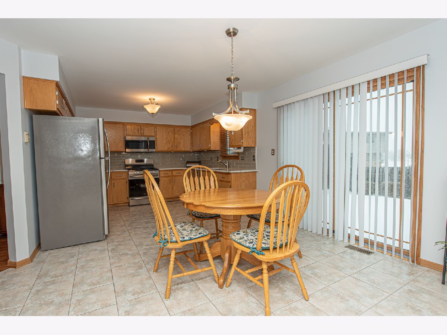
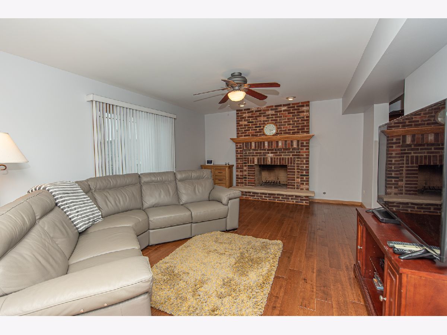
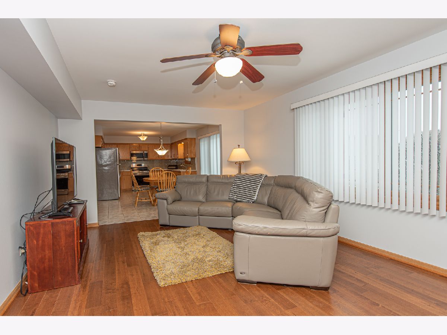
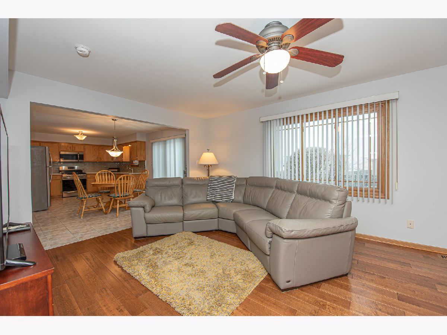
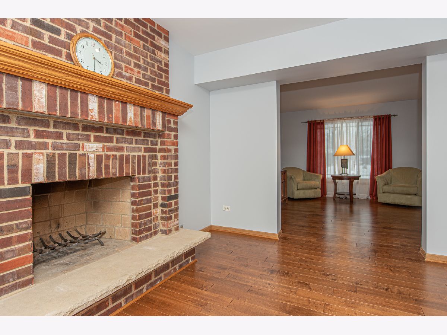
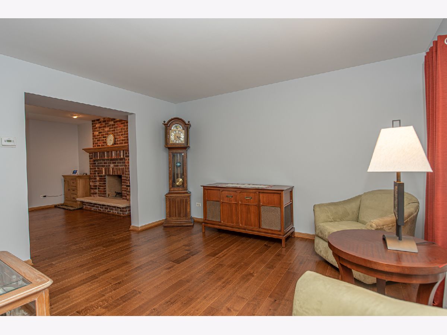
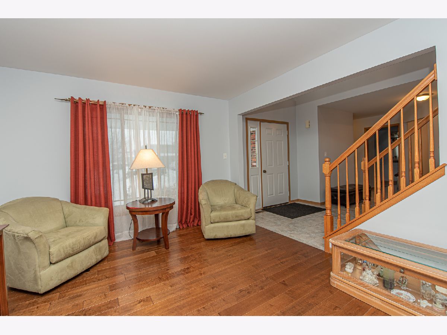
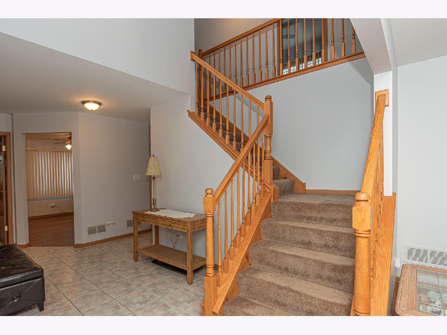
Room Specifics
Total Bedrooms: 4
Bedrooms Above Ground: 4
Bedrooms Below Ground: 0
Dimensions: —
Floor Type: Carpet
Dimensions: —
Floor Type: Carpet
Dimensions: —
Floor Type: Carpet
Full Bathrooms: 3
Bathroom Amenities: Separate Shower
Bathroom in Basement: 0
Rooms: No additional rooms
Basement Description: Unfinished,Crawl
Other Specifics
| 2 | |
| Concrete Perimeter | |
| Concrete | |
| Patio | |
| — | |
| 75.5X113.9X114.2X75.6 | |
| — | |
| Full | |
| Hardwood Floors, First Floor Laundry, Walk-In Closet(s) | |
| Range, Microwave, Dishwasher, Refrigerator, Washer, Dryer, Stainless Steel Appliance(s) | |
| Not in DB | |
| — | |
| — | |
| — | |
| Wood Burning, Stubbed in Gas Line |
Tax History
| Year | Property Taxes |
|---|---|
| 2021 | $7,674 |
Contact Agent
Nearby Similar Homes
Nearby Sold Comparables
Contact Agent
Listing Provided By
RE/MAX Ultimate Professionals

