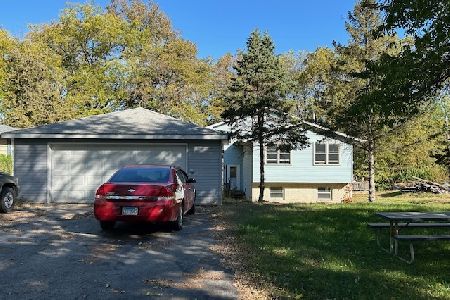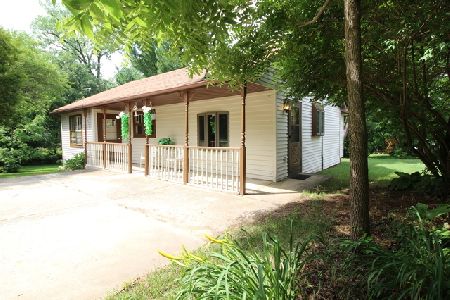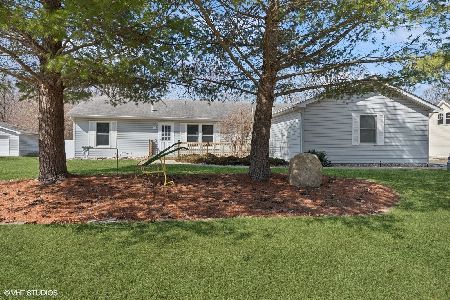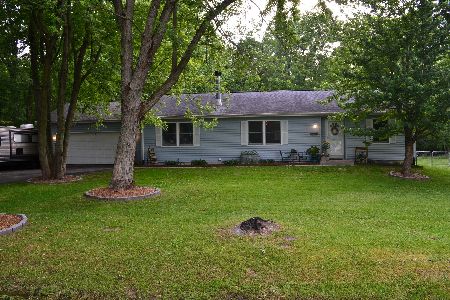35700 Linden Lane, Custer Park, Illinois 60481
$170,000
|
Sold
|
|
| Status: | Closed |
| Sqft: | 0 |
| Cost/Sqft: | — |
| Beds: | 3 |
| Baths: | 3 |
| Year Built: | 1993 |
| Property Taxes: | $3,629 |
| Days On Market: | 4309 |
| Lot Size: | 0,67 |
Description
This spacious 3 bedroom, 3 Bath Cape Cod style home rests on an expansive wooded lot (120'x242'). Large eat-in kitchen features center island, upgraded appliances & ample storage. 3/4" solid hardwood flooring throughout the home. Master bedroom with en-suite bath. Separate living room & family rooms along with a large sun room with hot tub. 2.5 car attached garage with concrete driveway. Quality home built in 1993!
Property Specifics
| Single Family | |
| — | |
| Cape Cod | |
| 1993 | |
| None | |
| — | |
| No | |
| 0.67 |
| Will | |
| — | |
| 0 / Not Applicable | |
| None | |
| Private Well | |
| Septic-Private | |
| 08589430 | |
| 0125194050060000 |
Nearby Schools
| NAME: | DISTRICT: | DISTANCE: | |
|---|---|---|---|
|
Grade School
Reed-custer Primary School |
255U | — | |
|
Middle School
Reed-custer Middle School |
255U | Not in DB | |
|
High School
Reed-custer High School |
255U | Not in DB | |
Property History
| DATE: | EVENT: | PRICE: | SOURCE: |
|---|---|---|---|
| 8 Aug, 2014 | Sold | $170,000 | MRED MLS |
| 3 May, 2014 | Under contract | $175,000 | MRED MLS |
| 18 Apr, 2014 | Listed for sale | $175,000 | MRED MLS |
Room Specifics
Total Bedrooms: 3
Bedrooms Above Ground: 3
Bedrooms Below Ground: 0
Dimensions: —
Floor Type: Hardwood
Dimensions: —
Floor Type: Hardwood
Full Bathrooms: 3
Bathroom Amenities: Double Sink
Bathroom in Basement: —
Rooms: Heated Sun Room
Basement Description: Crawl
Other Specifics
| 2.5 | |
| Concrete Perimeter | |
| Concrete | |
| Patio, Hot Tub | |
| Wooded | |
| 120X242 | |
| Finished | |
| Full | |
| Skylight(s), Hot Tub, Hardwood Floors, First Floor Laundry | |
| Range, Dishwasher, Refrigerator, Washer, Dryer, Disposal | |
| Not in DB | |
| Horse-Riding Trails, Street Paved | |
| — | |
| — | |
| — |
Tax History
| Year | Property Taxes |
|---|---|
| 2014 | $3,629 |
Contact Agent
Nearby Similar Homes
Nearby Sold Comparables
Contact Agent
Listing Provided By
@properties







