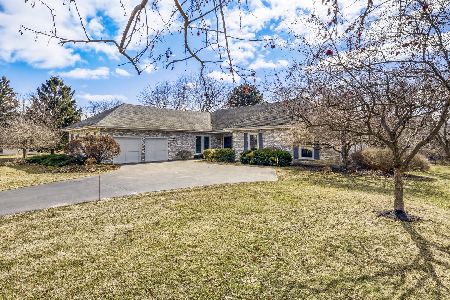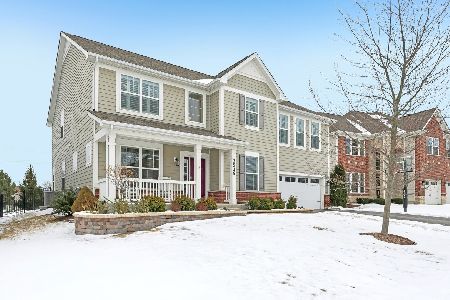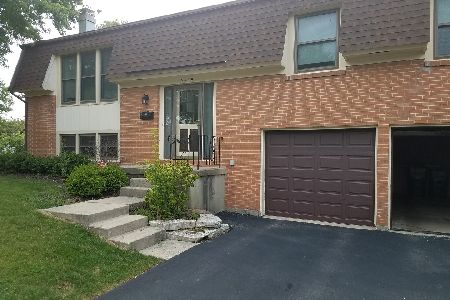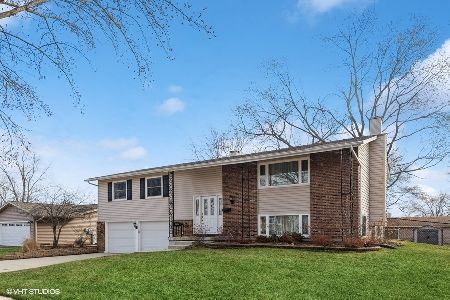3575 Hillside Court, Hoffman Estates, Illinois 60192
$243,000
|
Sold
|
|
| Status: | Closed |
| Sqft: | 1,821 |
| Cost/Sqft: | $140 |
| Beds: | 3 |
| Baths: | 2 |
| Year Built: | 1969 |
| Property Taxes: | $6,428 |
| Days On Market: | 4698 |
| Lot Size: | 0,40 |
Description
Beautiful, well maintained home with brand new electrical, appliances & bay window on a quiet cul-de-sac. 1 Block from local rec. center. Outstanding Schools! Beautifully maintained landscape features, fresh paint, new carpet, remodeled bathroom & crown molding are only the beginning of this beautiful home. Double wide driveway. Spacious huge backyard complete with white no paint fence & very large 2 tiered deck.
Property Specifics
| Single Family | |
| — | |
| Tri-Level | |
| 1969 | |
| None | |
| KINGSTON PLUS+ | |
| No | |
| 0.4 |
| Cook | |
| Winston Knolls | |
| 0 / Not Applicable | |
| None | |
| Lake Michigan | |
| Sewer-Storm | |
| 08321260 | |
| 02293030010000 |
Nearby Schools
| NAME: | DISTRICT: | DISTANCE: | |
|---|---|---|---|
|
Grade School
Thomas Jefferson Elementary Scho |
15 | — | |
|
Middle School
Carl Sandburg Junior High School |
15 | Not in DB | |
|
High School
Wm Fremd High School |
211 | Not in DB | |
Property History
| DATE: | EVENT: | PRICE: | SOURCE: |
|---|---|---|---|
| 21 May, 2010 | Sold | $271,000 | MRED MLS |
| 1 Apr, 2010 | Under contract | $284,900 | MRED MLS |
| 2 Mar, 2010 | Listed for sale | $284,900 | MRED MLS |
| 9 Sep, 2013 | Sold | $243,000 | MRED MLS |
| 16 Jul, 2013 | Under contract | $254,900 | MRED MLS |
| — | Last price change | $259,900 | MRED MLS |
| 18 Apr, 2013 | Listed for sale | $259,900 | MRED MLS |
| 28 Jan, 2019 | Sold | $300,000 | MRED MLS |
| 22 Dec, 2018 | Under contract | $310,000 | MRED MLS |
| 8 Nov, 2018 | Listed for sale | $310,000 | MRED MLS |
Room Specifics
Total Bedrooms: 3
Bedrooms Above Ground: 3
Bedrooms Below Ground: 0
Dimensions: —
Floor Type: Carpet
Dimensions: —
Floor Type: Carpet
Full Bathrooms: 2
Bathroom Amenities: —
Bathroom in Basement: 0
Rooms: Foyer,Recreation Room
Basement Description: None
Other Specifics
| 1 | |
| Concrete Perimeter | |
| Brick | |
| Deck, Storms/Screens | |
| Cul-De-Sac,Fenced Yard | |
| 0.4053 ACRES | |
| Unfinished | |
| None | |
| Hardwood Floors | |
| Range, Microwave, Dishwasher, Refrigerator, Washer, Dryer, Disposal | |
| Not in DB | |
| Sidewalks, Street Lights, Street Paved | |
| — | |
| — | |
| Attached Fireplace Doors/Screen |
Tax History
| Year | Property Taxes |
|---|---|
| 2010 | $5,474 |
| 2013 | $6,428 |
| 2019 | $8,069 |
Contact Agent
Nearby Similar Homes
Nearby Sold Comparables
Contact Agent
Listing Provided By
RE/MAX Suburban








