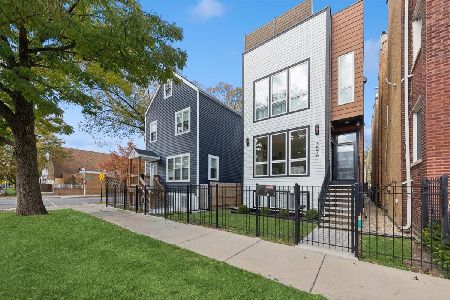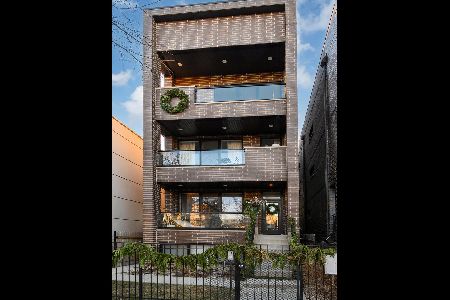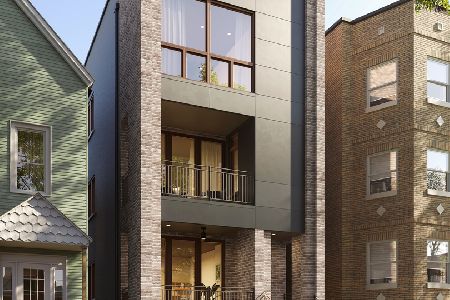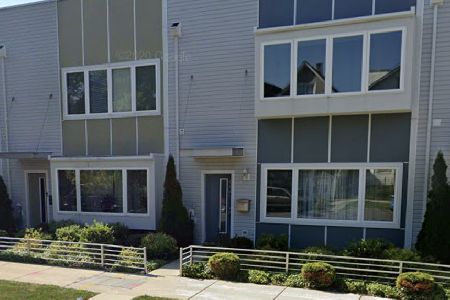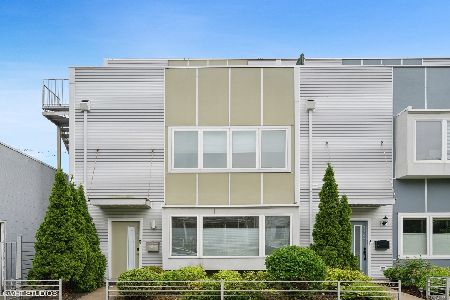3575 Wabansia Avenue, Humboldt Park, Chicago, Illinois 60647
$500,000
|
Sold
|
|
| Status: | Closed |
| Sqft: | 2,100 |
| Cost/Sqft: | $238 |
| Beds: | 3 |
| Baths: | 3 |
| Year Built: | 2016 |
| Property Taxes: | $7,836 |
| Days On Market: | 1487 |
| Lot Size: | 0,00 |
Description
The search ends here! Welcome home to this beautiful, end-unit, three story townhome just blocks away from the 606. This townhome features 3 directions of exposure with tons of natural light, an open living concept perfect for hosting guests. As you approach the meticulously landscaped front yard and enter into the picturesque first floor layout highlighted with a huge living room, massive kitchen island, and chef inspired kitchen layout-you will notice no detail was overlooked from the bamboo flooring to the tiled feature wall in the half bathroom. This home was designed for entertaining with a large dining room space that flows perfectly out the sliding door to a backyard patio and newly landscaped, fully enclosed side yard. As you make your way up to the second floor, it is highlighted with a FULL size walk-in laundry room with tons of storage, two enormous side by side bedrooms, and a full bathroom. The top floor, sun drenched primary suite features a spa-esq ensuite bathroom with two large closets and tons of privacy. Outside of the top floor is a huge second outdoor space perfect for catching a tan or hosting after dinner cocktails. The location cannot be beat with easy access to the 606, Palmer Square, Logan Square, Humboldt Park, great restaurants and shops just blocks away, and easy access to public transportation. The entire home was freshly painted in 2021. Garage parking and low HOA dues make this the complete package!
Property Specifics
| Condos/Townhomes | |
| 3 | |
| — | |
| 2016 | |
| None | |
| — | |
| No | |
| — |
| Cook | |
| — | |
| 120 / Monthly | |
| Insurance,Lawn Care | |
| Lake Michigan | |
| Public Sewer | |
| 11290485 | |
| 13354180430000 |
Nearby Schools
| NAME: | DISTRICT: | DISTANCE: | |
|---|---|---|---|
|
Grade School
Stowe Elementary School |
299 | — | |
|
Middle School
Stowe Elementary School |
299 | Not in DB | |
Property History
| DATE: | EVENT: | PRICE: | SOURCE: |
|---|---|---|---|
| 30 Apr, 2015 | Sold | $402,000 | MRED MLS |
| 3 Apr, 2015 | Under contract | $409,000 | MRED MLS |
| 16 Mar, 2015 | Listed for sale | $409,000 | MRED MLS |
| 26 Mar, 2018 | Sold | $425,000 | MRED MLS |
| 24 Feb, 2018 | Under contract | $449,900 | MRED MLS |
| 16 Jan, 2018 | Listed for sale | $449,900 | MRED MLS |
| 23 Feb, 2022 | Sold | $500,000 | MRED MLS |
| 9 Jan, 2022 | Under contract | $499,900 | MRED MLS |
| 5 Jan, 2022 | Listed for sale | $499,900 | MRED MLS |
| 14 Apr, 2025 | Sold | $560,000 | MRED MLS |
| 6 Mar, 2025 | Under contract | $550,000 | MRED MLS |
| 3 Mar, 2025 | Listed for sale | $550,000 | MRED MLS |
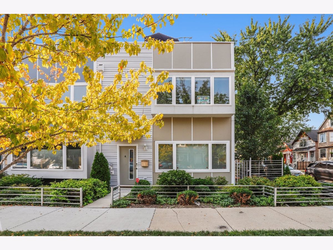
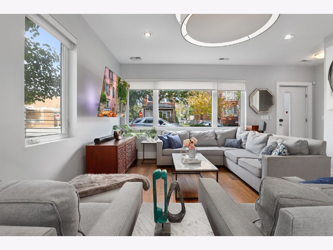
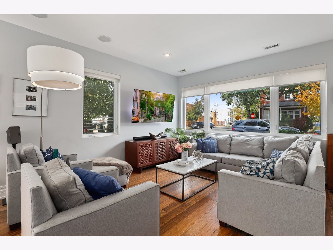
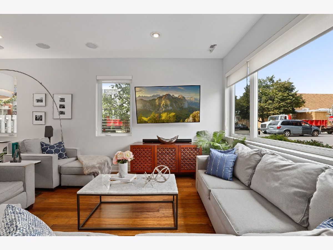
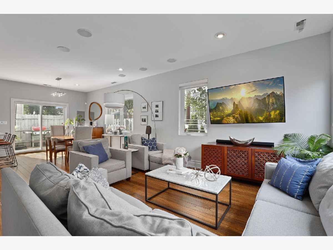
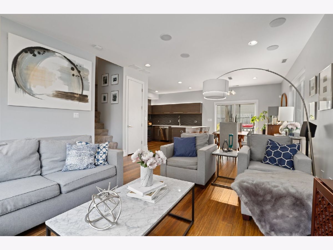
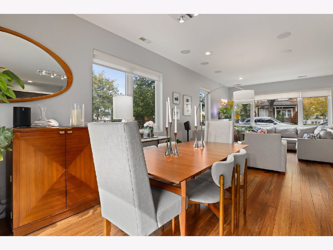
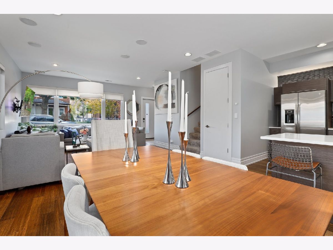
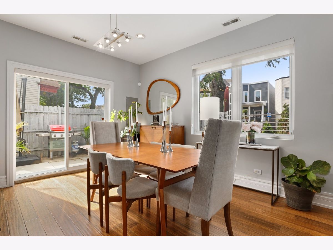
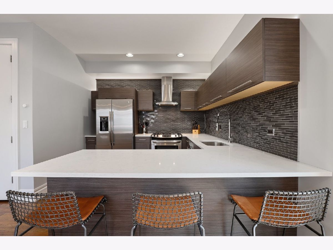
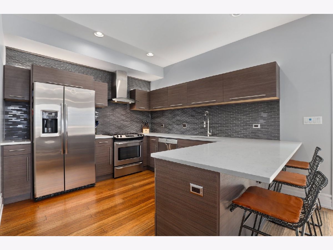
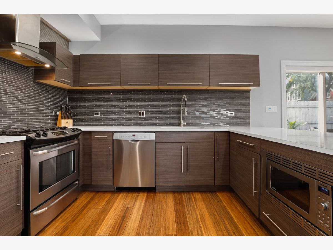
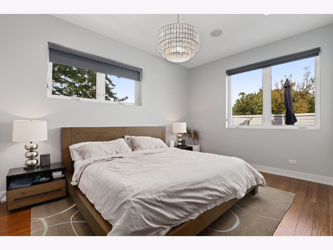
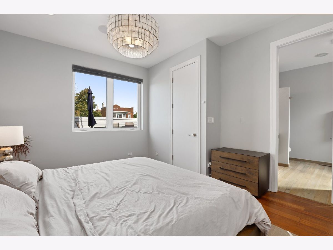
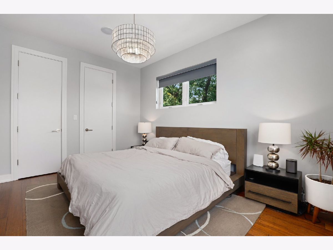
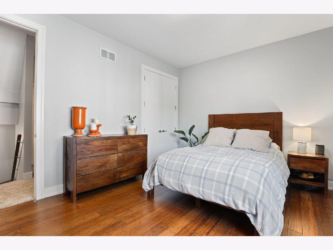
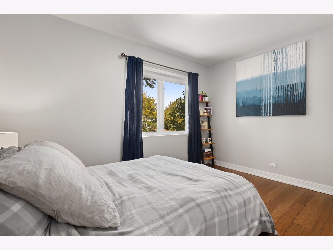
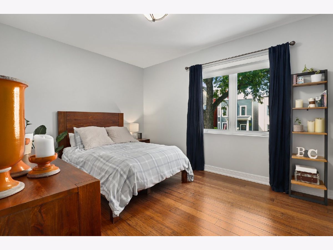
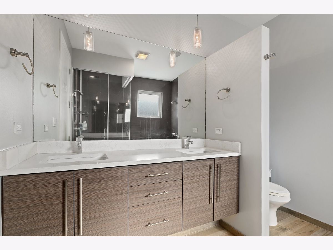
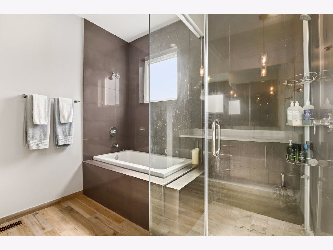
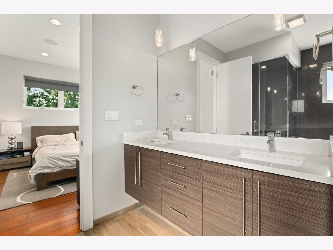
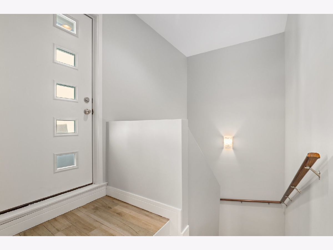
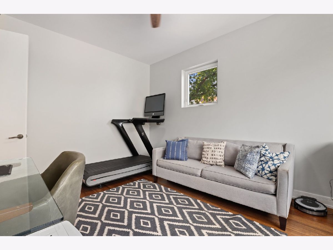
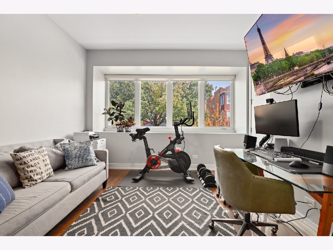
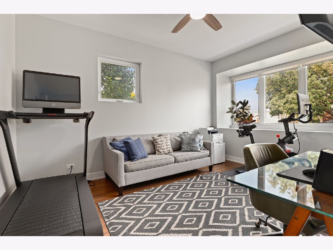
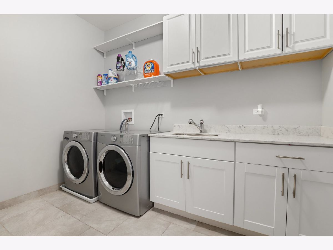
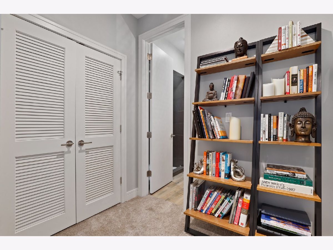
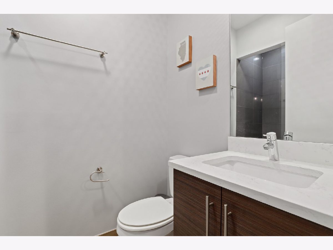
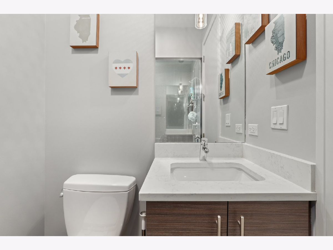
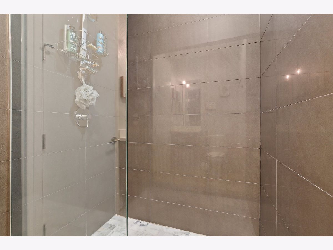
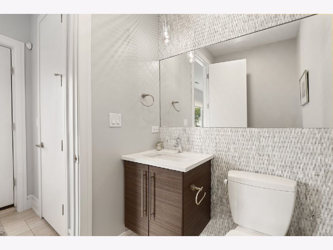
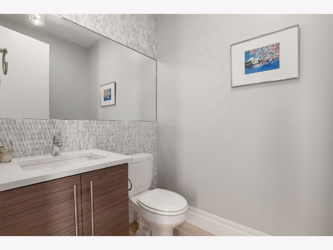
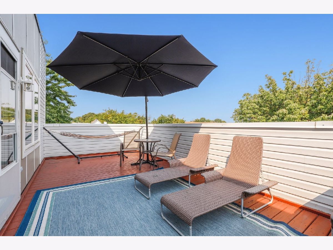
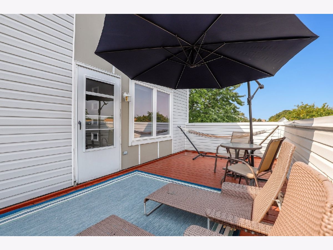
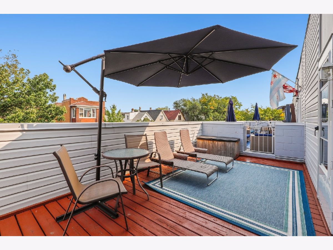
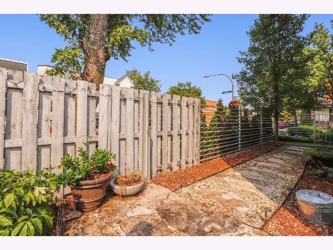
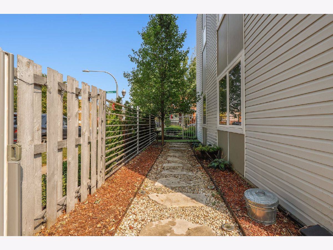
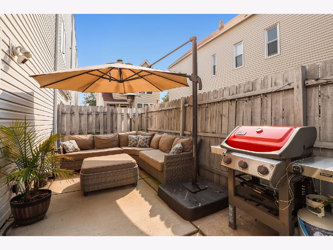
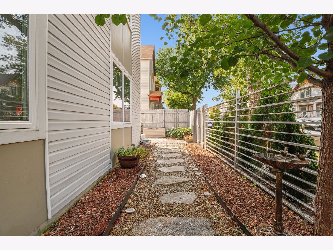
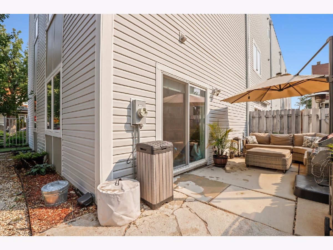
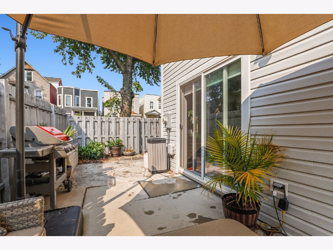
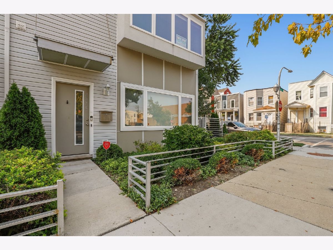
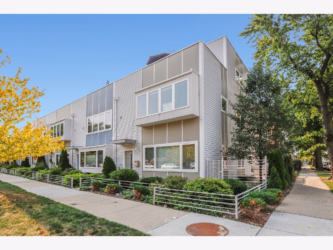
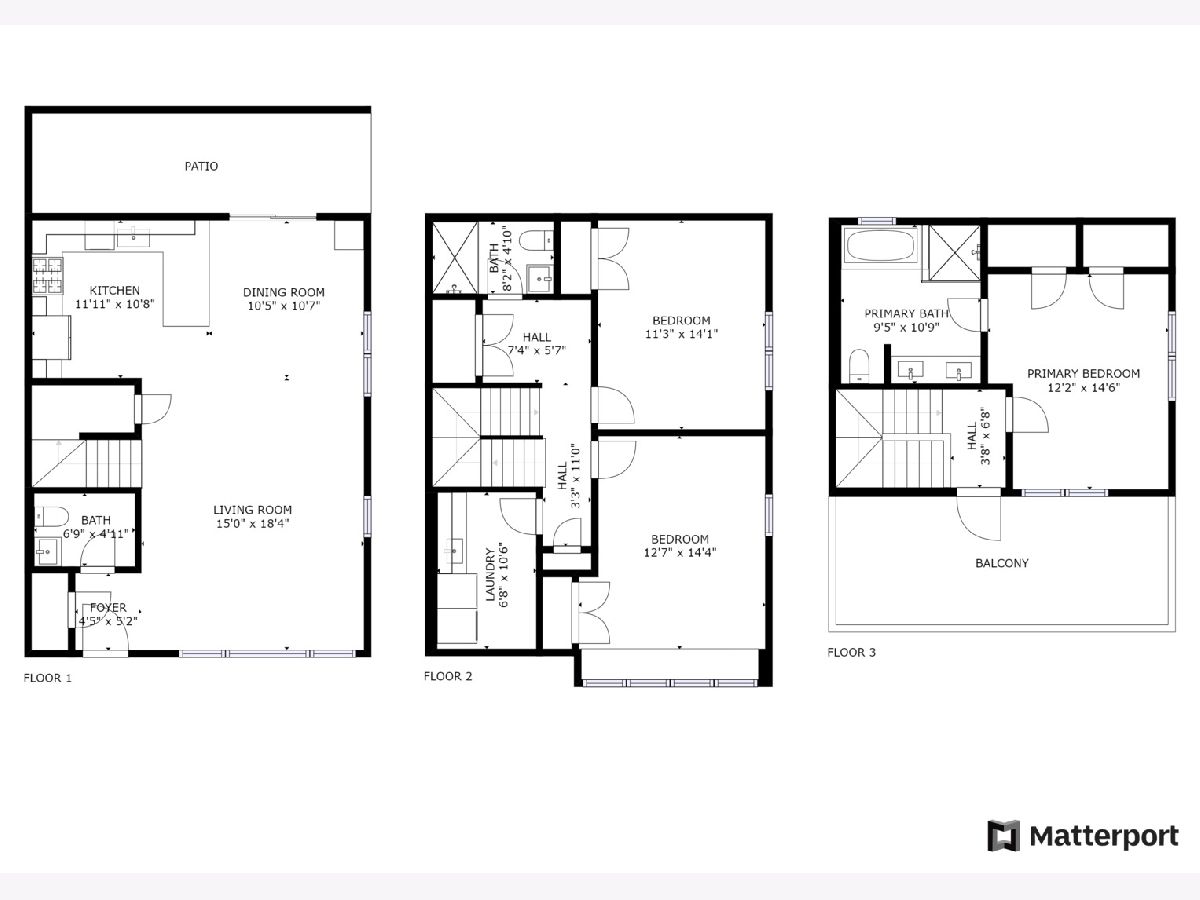
Room Specifics
Total Bedrooms: 3
Bedrooms Above Ground: 3
Bedrooms Below Ground: 0
Dimensions: —
Floor Type: Hardwood
Dimensions: —
Floor Type: Hardwood
Full Bathrooms: 3
Bathroom Amenities: Separate Shower,Double Sink,Soaking Tub
Bathroom in Basement: 0
Rooms: No additional rooms
Basement Description: None
Other Specifics
| 1 | |
| — | |
| — | |
| Balcony, Deck, Patio, Roof Deck, Dog Run, End Unit, Cable Access | |
| — | |
| 46 X 24 | |
| — | |
| Full | |
| Second Floor Laundry | |
| Range, Microwave, Dishwasher, Refrigerator, Washer, Dryer, Disposal, Stainless Steel Appliance(s), Range Hood | |
| Not in DB | |
| — | |
| — | |
| — | |
| — |
Tax History
| Year | Property Taxes |
|---|---|
| 2018 | $7,685 |
| 2022 | $7,836 |
| 2025 | $9,956 |
Contact Agent
Nearby Similar Homes
Nearby Sold Comparables
Contact Agent
Listing Provided By
Redfin Corporation

