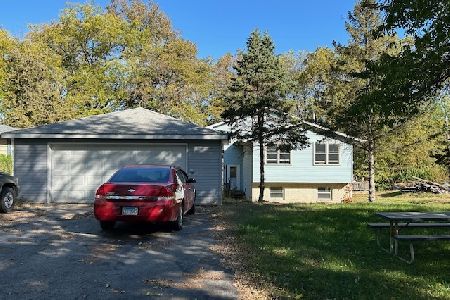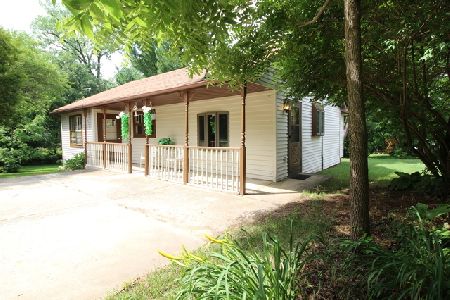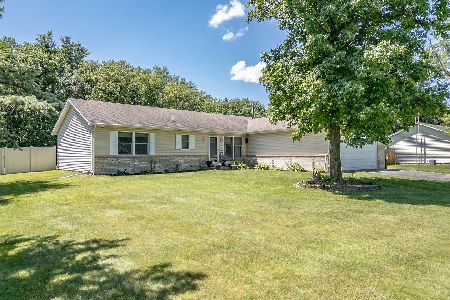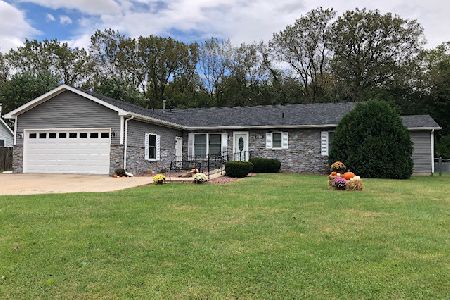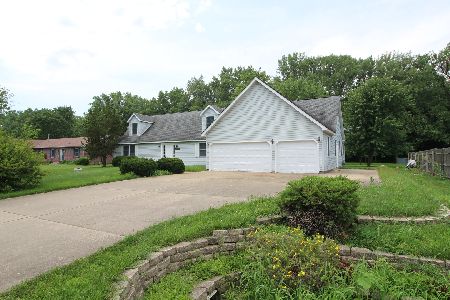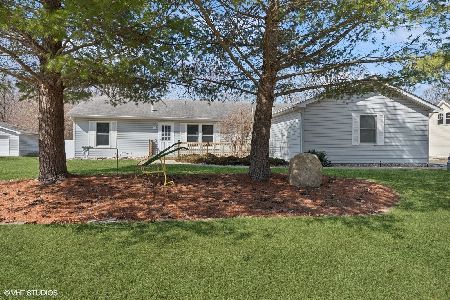35750 Linden Lane, Custer Park, Illinois 60481
$185,000
|
Sold
|
|
| Status: | Closed |
| Sqft: | 0 |
| Cost/Sqft: | — |
| Beds: | 3 |
| Baths: | 3 |
| Year Built: | 1992 |
| Property Taxes: | $3,289 |
| Days On Market: | 3559 |
| Lot Size: | 0,73 |
Description
County living at it's best!!!! This ranch features 3 bedrooms and 2 1/2 baths. New features of this home include stainless appliances, Corinth counters/sink, all new lighting, siding, fence, deck, well tank, water filtration system, water softener, HVAC system, and camera security system. This home has separate living room, family room, & dining room which opens to a large deck. The backyard borders a protected area so there will never be a backyard neighbor - very private.
Property Specifics
| Single Family | |
| — | |
| Ranch | |
| 1992 | |
| None | |
| — | |
| No | |
| 0.73 |
| Will | |
| — | |
| 0 / Not Applicable | |
| None | |
| Private Well | |
| Septic-Private | |
| 09220820 | |
| 0125194050100000 |
Nearby Schools
| NAME: | DISTRICT: | DISTANCE: | |
|---|---|---|---|
|
Grade School
Reed-custer Primary School |
255U | — | |
|
Middle School
Reed-custer Intermediate School |
255U | Not in DB | |
|
High School
Reed-custer High School |
255U | Not in DB | |
Property History
| DATE: | EVENT: | PRICE: | SOURCE: |
|---|---|---|---|
| 31 Jul, 2013 | Sold | $146,500 | MRED MLS |
| 24 Jun, 2013 | Under contract | $149,900 | MRED MLS |
| — | Last price change | $152,000 | MRED MLS |
| 1 Apr, 2013 | Listed for sale | $154,000 | MRED MLS |
| 23 Jun, 2016 | Sold | $185,000 | MRED MLS |
| 30 May, 2016 | Under contract | $185,500 | MRED MLS |
| 7 May, 2016 | Listed for sale | $185,500 | MRED MLS |
| 19 Jul, 2024 | Sold | $280,750 | MRED MLS |
| 20 Jun, 2024 | Under contract | $275,000 | MRED MLS |
| 15 Jun, 2024 | Listed for sale | $275,000 | MRED MLS |
Room Specifics
Total Bedrooms: 3
Bedrooms Above Ground: 3
Bedrooms Below Ground: 0
Dimensions: —
Floor Type: Wood Laminate
Dimensions: —
Floor Type: Wood Laminate
Full Bathrooms: 3
Bathroom Amenities: Double Sink
Bathroom in Basement: 0
Rooms: No additional rooms
Basement Description: Crawl
Other Specifics
| 2 | |
| Concrete Perimeter | |
| Asphalt | |
| Deck, Storms/Screens | |
| Fenced Yard,Forest Preserve Adjacent | |
| 115X242X140X243 | |
| Full | |
| Full | |
| Wood Laminate Floors, First Floor Bedroom, First Floor Laundry, First Floor Full Bath | |
| Range, Refrigerator, Washer, Dryer, Stainless Steel Appliance(s) | |
| Not in DB | |
| Street Paved | |
| — | |
| — | |
| Wood Burning |
Tax History
| Year | Property Taxes |
|---|---|
| 2013 | $3,268 |
| 2016 | $3,289 |
| 2024 | $4,521 |
Contact Agent
Nearby Similar Homes
Nearby Sold Comparables
Contact Agent
Listing Provided By
RE/MAX Top Properties

