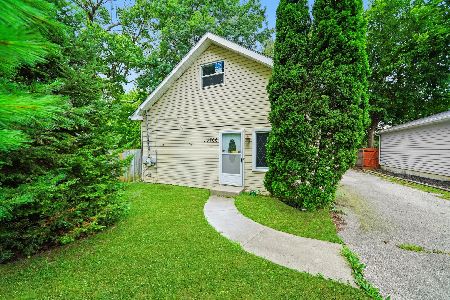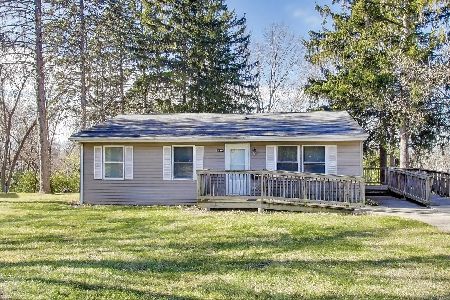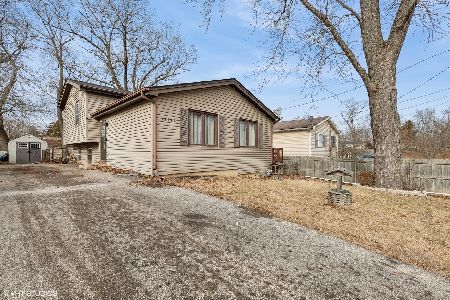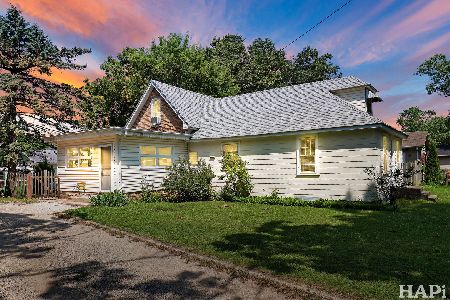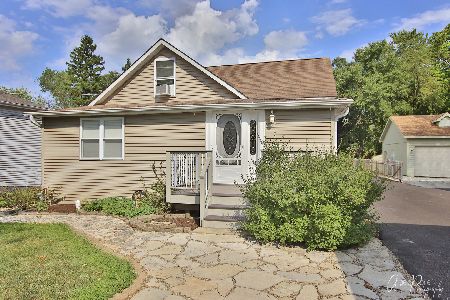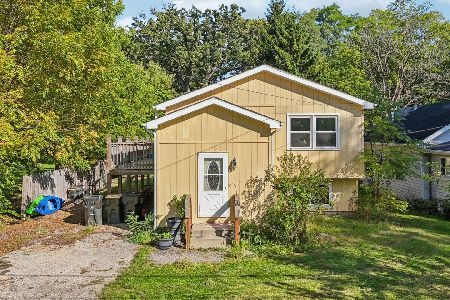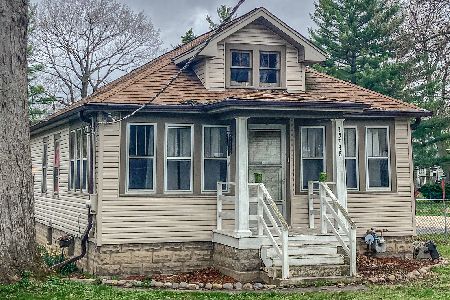35757 Watson Avenue, Ingleside, Illinois 60041
$190,000
|
Sold
|
|
| Status: | Closed |
| Sqft: | 2,000 |
| Cost/Sqft: | $95 |
| Beds: | 5 |
| Baths: | 2 |
| Year Built: | 1995 |
| Property Taxes: | $4,379 |
| Days On Market: | 2344 |
| Lot Size: | 0,23 |
Description
Great ranch home on a large lot atop a hill! Main floor offers large & sunny spaces. Dining room, living room with large windows, and kitchen with access to big wraparound deck - great for grilling & entertaining! All SS appliances! At the end of the hall you'll find a spacious MB with shared Bathroom, and private sliding door to the deck on the backside of the house which looks out to garage & yard! Two additional bedrooms complete the main level. The lower level offers additional family room filled with even more natural light! Plenty of storage space down here, too. Two more good sized bedrooms (or use one as an office, study, etc!) plus a full bathroom. Large utility room with W/D hookups. Huge driveway plus a detached 3 car garage - store all your toys in the garage or in the extra large shed out back. Plenty of room to roam here - or use some of your space for a veggie garden! Quiet neighborhood is just minutes to schools, shopping, dining, and more.
Property Specifics
| Single Family | |
| — | |
| Ranch | |
| 1995 | |
| None | |
| — | |
| No | |
| 0.23 |
| Lake | |
| — | |
| 0 / Not Applicable | |
| None | |
| Private Well | |
| Public Sewer | |
| 10456082 | |
| 05142070090000 |
Nearby Schools
| NAME: | DISTRICT: | DISTANCE: | |
|---|---|---|---|
|
Grade School
Gavin Central School |
37 | — | |
|
Middle School
Gavin South Junior High School |
37 | Not in DB | |
|
High School
Grant Community High School |
124 | Not in DB | |
Property History
| DATE: | EVENT: | PRICE: | SOURCE: |
|---|---|---|---|
| 22 Aug, 2019 | Sold | $190,000 | MRED MLS |
| 25 Jul, 2019 | Under contract | $189,000 | MRED MLS |
| 18 Jul, 2019 | Listed for sale | $189,000 | MRED MLS |
Room Specifics
Total Bedrooms: 5
Bedrooms Above Ground: 5
Bedrooms Below Ground: 0
Dimensions: —
Floor Type: Carpet
Dimensions: —
Floor Type: Carpet
Dimensions: —
Floor Type: Carpet
Dimensions: —
Floor Type: —
Full Bathrooms: 2
Bathroom Amenities: —
Bathroom in Basement: 0
Rooms: Deck,Bedroom 5,Tandem Room,Utility Room-Lower Level
Basement Description: None
Other Specifics
| 3 | |
| Concrete Perimeter | |
| Gravel,Side Drive | |
| Deck, Storms/Screens | |
| Mature Trees | |
| 50 X 199 | |
| — | |
| — | |
| — | |
| Range, Microwave, Dishwasher, Refrigerator | |
| Not in DB | |
| Street Paved | |
| — | |
| — | |
| — |
Tax History
| Year | Property Taxes |
|---|---|
| 2019 | $4,379 |
Contact Agent
Nearby Similar Homes
Nearby Sold Comparables
Contact Agent
Listing Provided By
Grand Realty Group, Inc.


