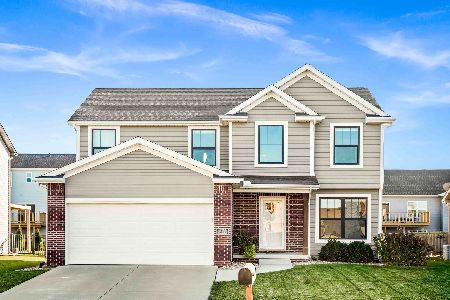3576 Napa Lane, Normal, Illinois 61761
$306,000
|
Sold
|
|
| Status: | Closed |
| Sqft: | 1,748 |
| Cost/Sqft: | $180 |
| Beds: | 3 |
| Baths: | 3 |
| Year Built: | 2010 |
| Property Taxes: | $7,895 |
| Days On Market: | 2481 |
| Lot Size: | 0,24 |
Description
Shows like a model home. 4 bedroom 3 bath ranch located in The Vineyards Neighborhood. Open and airy floor plan with cathedral ceiling in living room and gas fireplace with stone tile surround. Large eat-in kitchen granite countertops, stone tile backsplash, stainless steel appliances (all remain), center island and pantry closet. 3 bedrooms on the main floor including a spacious master that features a coffered ceiling, walk-in closet and bath with dual sink vanity and walk-in shower with dual showerheads. Main floor laundry room (washer/dryer remain) and sink. Finished lower level with family room, 4th bedroom and 3rd full bath. Extra storage and work-out room complete the basement. Great curb appeal with maintenance free vinyl siding and brick with stone accents. 3 car attached garage. Fenced backyard. Large patio with built in grill and beautifully landscaped. Walk to the neighborhood pond.
Property Specifics
| Single Family | |
| — | |
| Traditional | |
| 2010 | |
| Full | |
| — | |
| No | |
| 0.24 |
| Mc Lean | |
| Vineyards | |
| 240 / Annual | |
| None | |
| Public | |
| Public Sewer | |
| 10330404 | |
| 1519101022 |
Nearby Schools
| NAME: | DISTRICT: | DISTANCE: | |
|---|---|---|---|
|
Grade School
Grove Elementary |
5 | — | |
|
Middle School
Chiddix Jr High |
5 | Not in DB | |
|
High School
Normal Community High School |
5 | Not in DB | |
Property History
| DATE: | EVENT: | PRICE: | SOURCE: |
|---|---|---|---|
| 27 Dec, 2010 | Sold | $297,661 | MRED MLS |
| 10 Aug, 2010 | Under contract | $270,408 | MRED MLS |
| 10 Aug, 2010 | Listed for sale | $270,408 | MRED MLS |
| 3 Jun, 2019 | Sold | $306,000 | MRED MLS |
| 23 Apr, 2019 | Under contract | $314,900 | MRED MLS |
| 2 Apr, 2019 | Listed for sale | $314,900 | MRED MLS |
Room Specifics
Total Bedrooms: 4
Bedrooms Above Ground: 3
Bedrooms Below Ground: 1
Dimensions: —
Floor Type: Carpet
Dimensions: —
Floor Type: Carpet
Dimensions: —
Floor Type: Carpet
Full Bathrooms: 3
Bathroom Amenities: Separate Shower
Bathroom in Basement: 1
Rooms: Family Room
Basement Description: Partially Finished
Other Specifics
| 3 | |
| — | |
| Concrete | |
| — | |
| — | |
| 102 X 120 X 67 X 120 | |
| — | |
| Full | |
| Vaulted/Cathedral Ceilings, First Floor Laundry, Walk-In Closet(s) | |
| Range, Microwave, Dishwasher, Refrigerator, Washer, Dryer, Disposal, Stainless Steel Appliance(s) | |
| Not in DB | |
| — | |
| — | |
| — | |
| Gas Log |
Tax History
| Year | Property Taxes |
|---|---|
| 2019 | $7,895 |
Contact Agent
Nearby Similar Homes
Nearby Sold Comparables
Contact Agent
Listing Provided By
RE/MAX Choice







