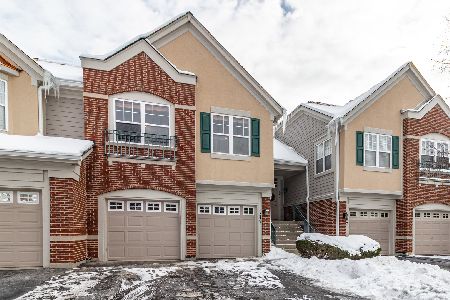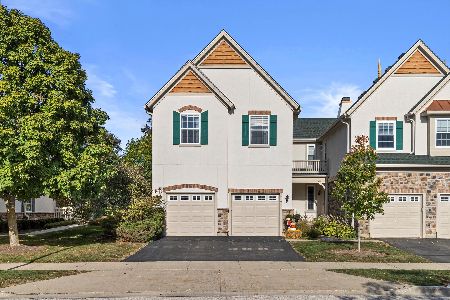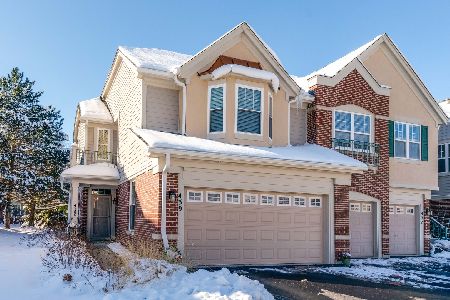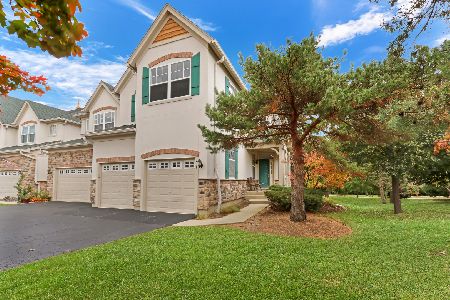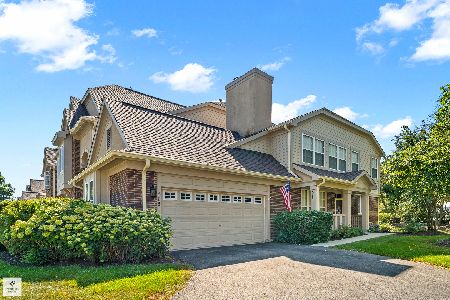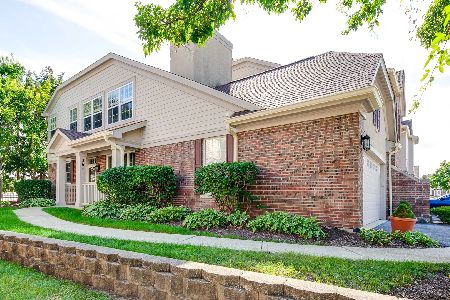358 Bay Tree Circle, Vernon Hills, Illinois 60061
$375,000
|
Sold
|
|
| Status: | Closed |
| Sqft: | 2,036 |
| Cost/Sqft: | $189 |
| Beds: | 3 |
| Baths: | 3 |
| Year Built: | 2003 |
| Property Taxes: | $8,984 |
| Days On Market: | 3483 |
| Lot Size: | 0,00 |
Description
Gorgeous * Elegant 2036 Sq Ft "Tanglewood "Model With Over 600 Sq Ft of Additional Finished Space in The Basement! Cul-De-Sac Location! 9" Ceiling ! Beautiful Hardwood Floors Thru-Out The House * Staircase! Spacious , Light and Bright Living * Dining Rooms, Large Kitchen With 42" Cabinets, Granite Countertop, Breakfast Area , Sliding Door to Patio Overlooking Tremendous Open Green Area.Huge Master Suite With Cathedral Ceiling in Master Bedroom * Sitting Area With Balcony, Master Bathroom With Double Sink, Walk-In Closet .Second Floor 2 more Bedrooms, Guest Bathroom, Nice Size Laundry. Beautifully Finished Basement With Entertainment Room, Huge Walking Closet/Storage , Office. Recessed Lighting. $ 1000's in Custom Window Treatments. Oversized Attached 2 Car Garage. Chandaliers in Dining and Kitchen and Curtains in Master Bedroom to be excluded.Walking Distance To Shopping.Close To HWY, Transportation, Metra. Greggs Landing Master Association Annual Fee -$ 198.
Property Specifics
| Condos/Townhomes | |
| 2 | |
| — | |
| 2003 | |
| Full | |
| TANGLEWOOD | |
| No | |
| — |
| Lake | |
| Bay Tree | |
| 284 / Monthly | |
| Insurance,Exterior Maintenance,Lawn Care,Scavenger,Snow Removal | |
| Lake Michigan,Public | |
| Public Sewer | |
| 09244778 | |
| 11331040380000 |
Nearby Schools
| NAME: | DISTRICT: | DISTANCE: | |
|---|---|---|---|
|
Grade School
Hawthorn Elementary School (nor |
73 | — | |
|
Middle School
Hawthorn Middle School North |
73 | Not in DB | |
|
High School
Vernon Hills High School |
128 | Not in DB | |
Property History
| DATE: | EVENT: | PRICE: | SOURCE: |
|---|---|---|---|
| 11 Oct, 2016 | Sold | $375,000 | MRED MLS |
| 30 Aug, 2016 | Under contract | $385,000 | MRED MLS |
| — | Last price change | $389,000 | MRED MLS |
| 2 Jun, 2016 | Listed for sale | $399,000 | MRED MLS |
Room Specifics
Total Bedrooms: 3
Bedrooms Above Ground: 3
Bedrooms Below Ground: 0
Dimensions: —
Floor Type: Hardwood
Dimensions: —
Floor Type: Hardwood
Full Bathrooms: 3
Bathroom Amenities: Double Sink
Bathroom in Basement: 0
Rooms: Other Room,Balcony/Porch/Lanai,Den,Recreation Room,Foyer,Walk In Closet
Basement Description: Finished
Other Specifics
| 2 | |
| Concrete Perimeter | |
| Asphalt | |
| Balcony, Patio, Storms/Screens | |
| Cul-De-Sac | |
| COMMON GROUNDS | |
| — | |
| Full | |
| Vaulted/Cathedral Ceilings, Hardwood Floors, Second Floor Laundry, Laundry Hook-Up in Unit | |
| Range, Microwave, Dishwasher, Refrigerator, Washer, Dryer, Disposal | |
| Not in DB | |
| — | |
| — | |
| — | |
| — |
Tax History
| Year | Property Taxes |
|---|---|
| 2016 | $8,984 |
Contact Agent
Nearby Similar Homes
Nearby Sold Comparables
Contact Agent
Listing Provided By
Gold & Azen Realty

