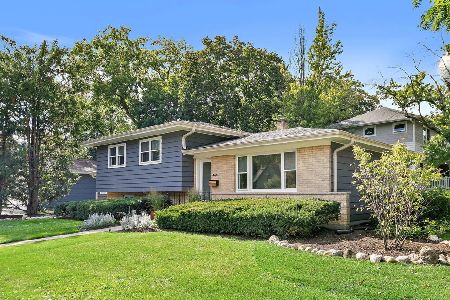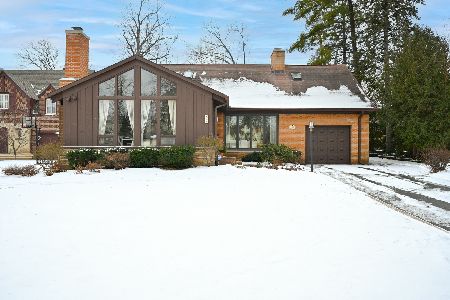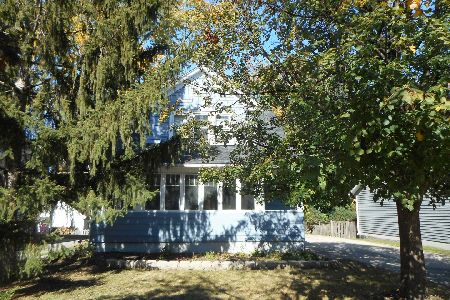358 Center Street, Glen Ellyn, Illinois 60137
$337,000
|
Sold
|
|
| Status: | Closed |
| Sqft: | 1,458 |
| Cost/Sqft: | $235 |
| Beds: | 4 |
| Baths: | 2 |
| Year Built: | 1952 |
| Property Taxes: | $8,299 |
| Days On Market: | 3543 |
| Lot Size: | 0,15 |
Description
Heart be still! Charming Cape Cod in the heart of town is so sweet you could eat it with a spoon! Miles of hardwood floors plus great updates will have you living and entertaining in style! Freshly painted! Great room living in very open floor plan with combo living rm & dining rm opening up to newly updated kitchen with granite and stainless steel appliances! 4th bedroom with ship lap paneling currently being used as a cozy den. Updated first floor bath with white subway tile & new vanity. 2 more dreaming spaces upstairs offering great dormer storage as well - full bath adjacent! So much potential in the day-light basement 27 x 17 rec room with exterior access. French doors open to charming 3 season screen porch. Let the fun-shine begin with great outdoor "living room" on the two-tiered deck. Nice yard. Huge 2+ car garage. New central air. Just two blocks to all that Glen Ellyn has to offer including Town, Train, Prairie Path Trail, Public Library & fine dining! Welcome home!
Property Specifics
| Single Family | |
| — | |
| Cape Cod | |
| 1952 | |
| Full,English | |
| — | |
| No | |
| 0.15 |
| Du Page | |
| — | |
| 0 / Not Applicable | |
| None | |
| Lake Michigan,Public | |
| Public Sewer | |
| 09236582 | |
| 0510415019 |
Nearby Schools
| NAME: | DISTRICT: | DISTANCE: | |
|---|---|---|---|
|
Grade School
Lincoln Elementary School |
41 | — | |
|
Middle School
Hadley Junior High School |
41 | Not in DB | |
|
High School
Glenbard West High School |
87 | Not in DB | |
Property History
| DATE: | EVENT: | PRICE: | SOURCE: |
|---|---|---|---|
| 29 Jul, 2016 | Sold | $337,000 | MRED MLS |
| 14 Jun, 2016 | Under contract | $342,500 | MRED MLS |
| 24 May, 2016 | Listed for sale | $342,500 | MRED MLS |
Room Specifics
Total Bedrooms: 4
Bedrooms Above Ground: 4
Bedrooms Below Ground: 0
Dimensions: —
Floor Type: Carpet
Dimensions: —
Floor Type: Hardwood
Dimensions: —
Floor Type: Hardwood
Full Bathrooms: 2
Bathroom Amenities: —
Bathroom in Basement: 0
Rooms: Enclosed Porch,Recreation Room,Storage
Basement Description: Partially Finished,Exterior Access
Other Specifics
| 2 | |
| — | |
| Concrete | |
| Deck, Patio, Porch, Porch Screened, Storms/Screens | |
| — | |
| 50 X 120 | |
| Dormer | |
| None | |
| Hardwood Floors, First Floor Bedroom, First Floor Full Bath | |
| Range, Microwave, Refrigerator, Washer, Dryer, Stainless Steel Appliance(s) | |
| Not in DB | |
| Sidewalks, Street Lights, Street Paved | |
| — | |
| — | |
| — |
Tax History
| Year | Property Taxes |
|---|---|
| 2016 | $8,299 |
Contact Agent
Nearby Similar Homes
Nearby Sold Comparables
Contact Agent
Listing Provided By
Berkshire Hathaway HomeServices KoenigRubloff










