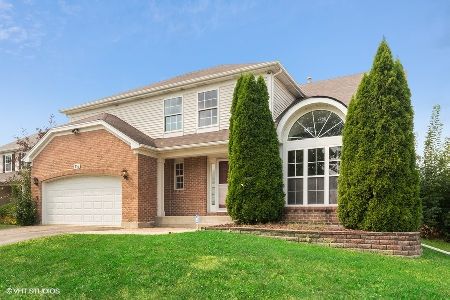358 Century Drive, Oswego, Illinois 60543
$295,000
|
Sold
|
|
| Status: | Closed |
| Sqft: | 2,776 |
| Cost/Sqft: | $108 |
| Beds: | 5 |
| Baths: | 4 |
| Year Built: | 2004 |
| Property Taxes: | $8,238 |
| Days On Market: | 3506 |
| Lot Size: | 0,21 |
Description
"THIS IS IT!! Move-in ready! Open and bright! Large Living Room! Dining Room! Gorgeous Kitchen! Large Center Island with Breakfast Bar! Large Eating Area/Table Space! Cozy Family Room with Gas-Log Stone Fireplace! 1st Floor Laundry! 1st Floor Office/Den/5th Bedroom! Large Master Bedroom Suite! Large Closet! Amazing Master Bath featuring Double Vanities! Oversized Tub! Separate Shower! Partially Finished Basement with Full Bath! Enjoy warm summer evenings on your deck and brick patio! Great fenced yard! Lush Landscaping! Pool! Hot Tub with Gazebo! Fire Pit! Great Location! Right Across the street from Fox Chase Elementary School and Park!
Property Specifics
| Single Family | |
| — | |
| — | |
| 2004 | |
| Full | |
| — | |
| No | |
| 0.21 |
| Kendall | |
| Park Place | |
| 175 / Annual | |
| None | |
| Public | |
| Public Sewer | |
| 09264273 | |
| 0307409023 |
Nearby Schools
| NAME: | DISTRICT: | DISTANCE: | |
|---|---|---|---|
|
Grade School
Fox Chase Elementary School |
308 | — | |
|
Middle School
Thompson Junior High School |
308 | Not in DB | |
|
High School
Oswego High School |
308 | Not in DB | |
Property History
| DATE: | EVENT: | PRICE: | SOURCE: |
|---|---|---|---|
| 22 Aug, 2016 | Sold | $295,000 | MRED MLS |
| 5 Jul, 2016 | Under contract | $299,500 | MRED MLS |
| 21 Jun, 2016 | Listed for sale | $299,500 | MRED MLS |
Room Specifics
Total Bedrooms: 5
Bedrooms Above Ground: 5
Bedrooms Below Ground: 0
Dimensions: —
Floor Type: Carpet
Dimensions: —
Floor Type: Carpet
Dimensions: —
Floor Type: Carpet
Dimensions: —
Floor Type: —
Full Bathrooms: 4
Bathroom Amenities: Separate Shower,Double Sink
Bathroom in Basement: 1
Rooms: Bedroom 5,Eating Area
Basement Description: Partially Finished
Other Specifics
| 2 | |
| Concrete Perimeter | |
| Asphalt | |
| Patio, Hot Tub, Above Ground Pool | |
| Fenced Yard | |
| 70X129 | |
| — | |
| Full | |
| Vaulted/Cathedral Ceilings | |
| Range, Microwave, Dishwasher, Refrigerator, Disposal | |
| Not in DB | |
| — | |
| — | |
| — | |
| Wood Burning, Gas Starter |
Tax History
| Year | Property Taxes |
|---|---|
| 2016 | $8,238 |
Contact Agent
Nearby Similar Homes
Nearby Sold Comparables
Contact Agent
Listing Provided By
RE/MAX of Naperville







