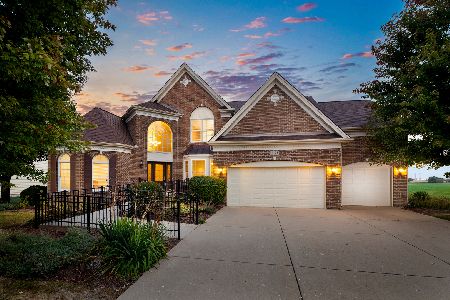358 Lake Run Lane, North Aurora, Illinois 60542
$395,000
|
Sold
|
|
| Status: | Closed |
| Sqft: | 3,400 |
| Cost/Sqft: | $118 |
| Beds: | 5 |
| Baths: | 4 |
| Year Built: | 2006 |
| Property Taxes: | $13,121 |
| Days On Market: | 3586 |
| Lot Size: | 0,36 |
Description
Enjoy life in Lake Run Estates! Beautiful and spacious home features 6 Bedrooms, 4 Bathrooms, 2 Staircases, and high quality Finished Basement. Total living area including Finished Basement is 4,800 square feet. Original owners have included abundance of upgrades including Gourmet Kitchen with granite, stainless steel, hardwood floor, and Breakfast Buffet Cabinetry. Open and exciting floor plan from Kitchen through Family Room, along with Formal Living and Dining Rooms makes this home perfect for entertaining! Finished Basement features Game Room, Play Room, Cherry Custom Bar, Bedroom, Full Bathroom and Recreation Room all zoned for surround sound! 1st Floor Bedroom has entrance to Full Bathroom and perfect for your guests! 400 Amp Electrical Service, LAWN SPRINKLER SYSTEM, and 7' Garage doors complete this home. Premium location minutes from I88, business centers, dining, schools, recreation, shopping and biking/running paths! Welcome Home.
Property Specifics
| Single Family | |
| — | |
| — | |
| 2006 | |
| Full | |
| COLUMBIA FEDERAL | |
| No | |
| 0.36 |
| Kane | |
| Lake Run Estates | |
| 398 / Annual | |
| Other | |
| Public | |
| Public Sewer | |
| 09174963 | |
| 1401105009 |
Nearby Schools
| NAME: | DISTRICT: | DISTANCE: | |
|---|---|---|---|
|
Grade School
Fearn Elementary School |
129 | — | |
|
Middle School
Herget Middle School |
129 | Not in DB | |
|
High School
West Aurora High School |
129 | Not in DB | |
Property History
| DATE: | EVENT: | PRICE: | SOURCE: |
|---|---|---|---|
| 31 May, 2016 | Sold | $395,000 | MRED MLS |
| 27 Mar, 2016 | Under contract | $400,000 | MRED MLS |
| 24 Mar, 2016 | Listed for sale | $400,000 | MRED MLS |
Room Specifics
Total Bedrooms: 6
Bedrooms Above Ground: 5
Bedrooms Below Ground: 1
Dimensions: —
Floor Type: Carpet
Dimensions: —
Floor Type: Carpet
Dimensions: —
Floor Type: Carpet
Dimensions: —
Floor Type: —
Dimensions: —
Floor Type: —
Full Bathrooms: 4
Bathroom Amenities: Whirlpool,Separate Shower,Double Sink,Double Shower
Bathroom in Basement: 1
Rooms: Bedroom 5,Bedroom 6,Foyer,Game Room,Play Room,Recreation Room
Basement Description: Finished
Other Specifics
| 3 | |
| Concrete Perimeter | |
| Asphalt | |
| Patio, Brick Paver Patio | |
| Landscaped | |
| 93X160X93X167 | |
| Pull Down Stair,Unfinished | |
| Full | |
| Vaulted/Cathedral Ceilings, Bar-Wet, Hardwood Floors, First Floor Bedroom, First Floor Laundry, First Floor Full Bath | |
| Range, Microwave, Dishwasher, Refrigerator, Washer, Dryer, Disposal, Stainless Steel Appliance(s) | |
| Not in DB | |
| Sidewalks, Street Lights, Street Paved | |
| — | |
| — | |
| Gas Starter |
Tax History
| Year | Property Taxes |
|---|---|
| 2016 | $13,121 |
Contact Agent
Nearby Similar Homes
Nearby Sold Comparables
Contact Agent
Listing Provided By
Royal Real Estate of IL, LLC






