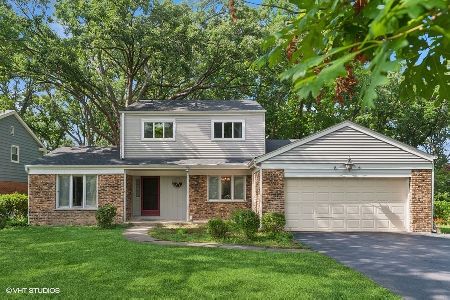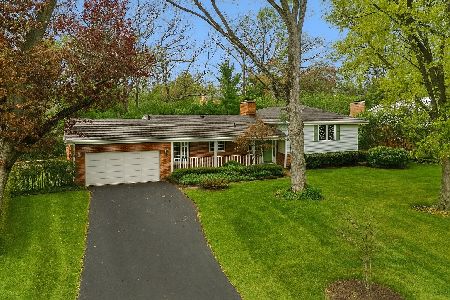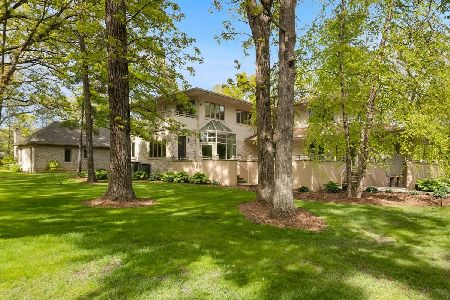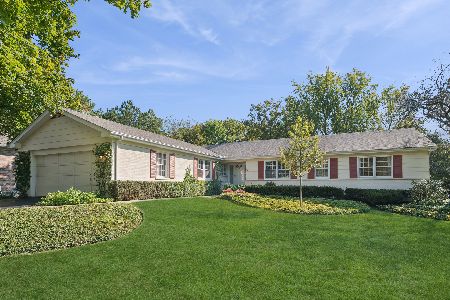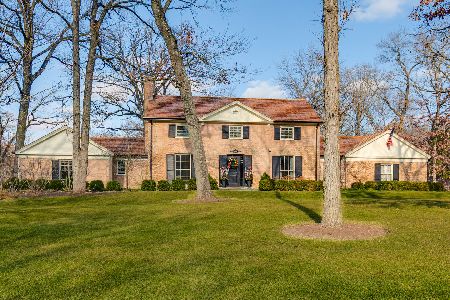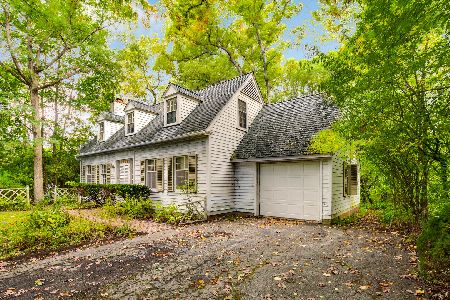358 Oakdale Avenue, Lake Forest, Illinois 60045
$1,300,000
|
Sold
|
|
| Status: | Closed |
| Sqft: | 4,069 |
| Cost/Sqft: | $356 |
| Beds: | 4 |
| Baths: | 6 |
| Year Built: | 2004 |
| Property Taxes: | $19,464 |
| Days On Market: | 2457 |
| Lot Size: | 0,50 |
Description
Perfect! Looking for the perfect home, location, size & design? You'll fall for this pretty home when you walk in the door! Enter to soaring foyer, elegant millwork, HW floors, 10' ceilings, bright light neutral decor throughout. Beautiful LR w/FP & just right DR, gorgeous gallery leads to open plan Family Room w/FP & coffered ceiling & fantastic Newly Updated gourmet Kitchen including top quality appliances & sensational butlers pantry plus private 1st floor office. 2nd floor offers elegant master suite w/FP, his & her closets, soothing master bath w/steam shower, soaking tub, refrigerator & dual vanity. 2nd floor laundry, 3 add'l spacious BR & 2 BTH, gleaming hardwood floors. Over the top lower level w/huge rec room & kitchenette/bar, FP, full bath & exercise room plus luxurious extra BR suite w/FP & ensuite bath. Fabulous private .5 acres w/professional landscaping, spacious bluestone patio w/built in grill. Close to Waveland Park, school & train. Your perfect package awaits you!
Property Specifics
| Single Family | |
| — | |
| — | |
| 2004 | |
| Full | |
| — | |
| No | |
| 0.5 |
| Lake | |
| Campbells | |
| 0 / Not Applicable | |
| None | |
| Lake Michigan,Public | |
| Public Sewer | |
| 10296985 | |
| 16091060120000 |
Nearby Schools
| NAME: | DISTRICT: | DISTANCE: | |
|---|---|---|---|
|
Grade School
Cherokee Elementary School |
67 | — | |
|
Middle School
Deer Path Middle School |
67 | Not in DB | |
|
High School
Lake Forest High School |
115 | Not in DB | |
Property History
| DATE: | EVENT: | PRICE: | SOURCE: |
|---|---|---|---|
| 28 May, 2019 | Sold | $1,300,000 | MRED MLS |
| 25 Mar, 2019 | Under contract | $1,449,000 | MRED MLS |
| 4 Mar, 2019 | Listed for sale | $1,449,000 | MRED MLS |
Room Specifics
Total Bedrooms: 5
Bedrooms Above Ground: 4
Bedrooms Below Ground: 1
Dimensions: —
Floor Type: Carpet
Dimensions: —
Floor Type: Carpet
Dimensions: —
Floor Type: Carpet
Dimensions: —
Floor Type: —
Full Bathrooms: 6
Bathroom Amenities: Separate Shower,Steam Shower,Double Sink,Soaking Tub
Bathroom in Basement: 1
Rooms: Breakfast Room,Mud Room,Foyer,Office,Pantry,Recreation Room,Exercise Room,Bedroom 5
Basement Description: Finished,Exterior Access
Other Specifics
| 2 | |
| Concrete Perimeter | |
| Asphalt | |
| Patio, Outdoor Grill | |
| — | |
| 106'X189'X105'190' | |
| — | |
| Full | |
| Bar-Wet, Hardwood Floors, In-Law Arrangement, Second Floor Laundry, Built-in Features, Walk-In Closet(s) | |
| Double Oven, Microwave, Dishwasher, High End Refrigerator, Bar Fridge, Washer, Dryer, Disposal, Wine Refrigerator, Cooktop, Range Hood | |
| Not in DB | |
| — | |
| — | |
| — | |
| Gas Starter |
Tax History
| Year | Property Taxes |
|---|---|
| 2019 | $19,464 |
Contact Agent
Nearby Similar Homes
Nearby Sold Comparables
Contact Agent
Listing Provided By
Berkshire Hathaway HomeServices KoenigRubloff


