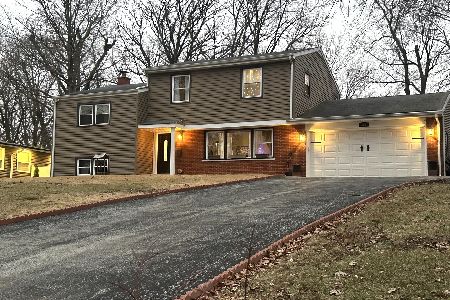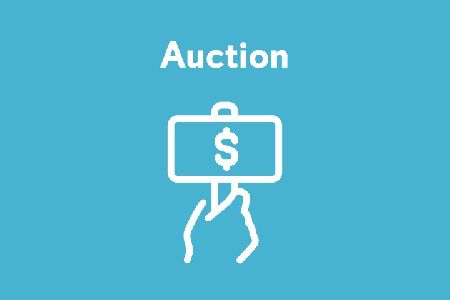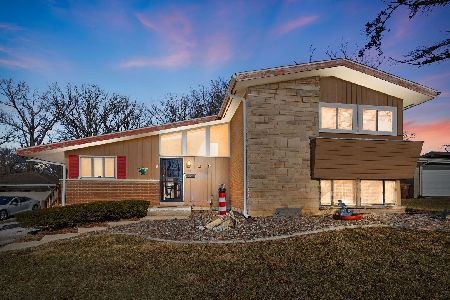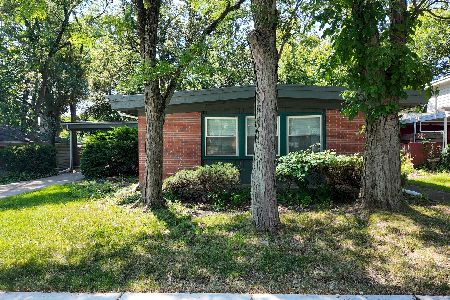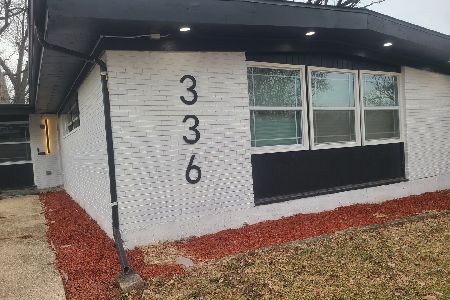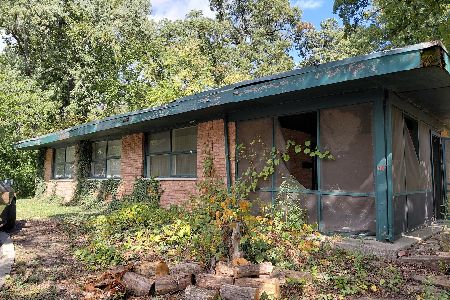358 Osage Street, Park Forest, Illinois 60466
$160,000
|
Sold
|
|
| Status: | Closed |
| Sqft: | 2,152 |
| Cost/Sqft: | $79 |
| Beds: | 4 |
| Baths: | 3 |
| Year Built: | 1959 |
| Property Taxes: | $5,889 |
| Days On Market: | 2970 |
| Lot Size: | 0,00 |
Description
UNIQUE AND ONE OF A KIND! BEAUTIFUL views from every window and located on one of the PRETTIEST streets in town. Very similar to the Thorn Creek area of custom homes. FOUR levels of living space!! Let's begin with the impressive living room and separate dining room with French doors to an enclosed area and move into the kitchen with LOTS of cabinets, counters and the sweetest corner sink with WINDOWS that will allow you views of the changing seasons. The true MASTER SUITE has a 7x6 walk-in closet and an additional full wall of closets ... a private bath with whirlpool and dressing area too! Two of the bedrooms will ALSO display KING sized bedroom suites, have good closet areas while the third bedroom will handle a queen suite nicely. There's a well appointed full bath to be shared by all on this floor. The lowest level is complete with familyroom and a BIG laundry room. OHHH, this house is sooooo sharp AND freshly painted. New carpet and high gloss floors recently installed.
Property Specifics
| Single Family | |
| — | |
| Quad Level | |
| 1959 | |
| Partial | |
| — | |
| No | |
| — |
| Cook | |
| — | |
| 0 / Not Applicable | |
| None | |
| Public | |
| Public Sewer | |
| 09832415 | |
| 31364140570000 |
Property History
| DATE: | EVENT: | PRICE: | SOURCE: |
|---|---|---|---|
| 22 Mar, 2018 | Sold | $160,000 | MRED MLS |
| 26 Jan, 2018 | Under contract | $169,900 | MRED MLS |
| 12 Jan, 2018 | Listed for sale | $169,900 | MRED MLS |
| 2 Jan, 2026 | Under contract | $249,000 | MRED MLS |
| 27 Dec, 2025 | Listed for sale | $249,000 | MRED MLS |
Room Specifics
Total Bedrooms: 4
Bedrooms Above Ground: 4
Bedrooms Below Ground: 0
Dimensions: —
Floor Type: Carpet
Dimensions: —
Floor Type: Carpet
Dimensions: —
Floor Type: Carpet
Full Bathrooms: 3
Bathroom Amenities: Whirlpool,Soaking Tub
Bathroom in Basement: 1
Rooms: Breakfast Room,Mud Room,Workshop
Basement Description: Finished
Other Specifics
| 2 | |
| — | |
| Asphalt | |
| Patio, Porch, Storms/Screens | |
| Fenced Yard,Wooded | |
| 80X130X147X82 | |
| — | |
| Full | |
| Wood Laminate Floors, In-Law Arrangement | |
| Range, Dishwasher, Refrigerator, Washer, Dryer, Disposal | |
| Not in DB | |
| Park, Pool, Tennis Court(s), Curbs, Sidewalks, Street Lights | |
| — | |
| — | |
| — |
Tax History
| Year | Property Taxes |
|---|---|
| 2018 | $5,889 |
| 2026 | $12,214 |
Contact Agent
Nearby Similar Homes
Nearby Sold Comparables
Contact Agent
Listing Provided By
Classic Realty Group, Inc.

