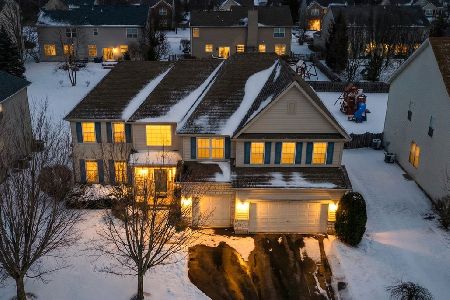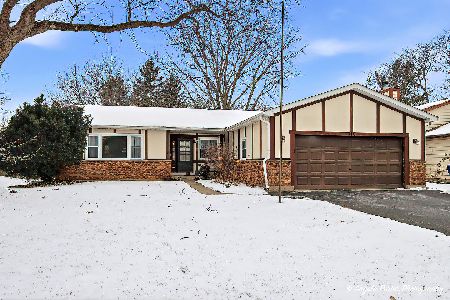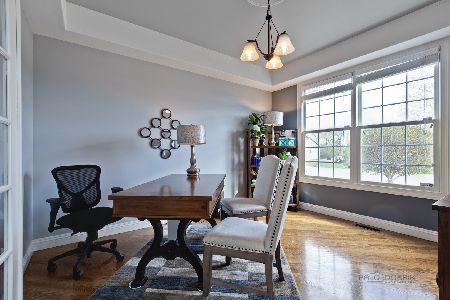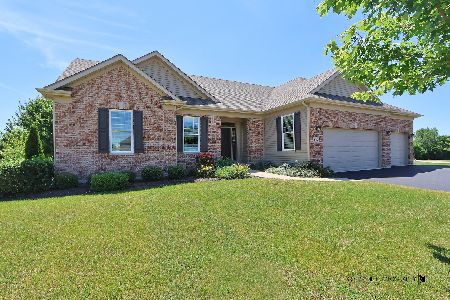358 Pines Boulevard, Lake Villa, Illinois 60046
$350,000
|
Sold
|
|
| Status: | Closed |
| Sqft: | 3,014 |
| Cost/Sqft: | $116 |
| Beds: | 3 |
| Baths: | 3 |
| Year Built: | 2006 |
| Property Taxes: | $13,431 |
| Days On Market: | 1688 |
| Lot Size: | 0,28 |
Description
Welcome to 358 Pines Blvd. in Lake Villa! This unusual, fully Custom-Built upscale home in The Pines has an Extraordinarily Bright and Open floor plan throughout! Its large, 2-story Foyer extends nearly the depth of the house. The large Formal Dining Room to the right facilitates entertaining family and friends, while the Front/Living Room to the left has many potential uses. The spacious Kitchen features Granite-Topped Maple Cabinets, with Pull out Shelves and Roomy Drawers, a Generous Island with additional storage space, Stainless Steel appliances, and a pantry closet. The adjacent open Breakfast Room has French Doors leading to the deck and back yard. A 3-sided, gas log fireplace provides a focal point for the Foyer, Kitchen, Breakfast Room, and grand, 2-story Family Room. The Family Room features views of the unspoiled Meadow and Wetlands northward, as well as the deer and sandhill cranes that visit the back yard. The entire first floor has hardwood floors and oak doors/trim, with the exception of ceramic tile in the Powder Room and vinyl in the Laundry/Mud Room. The second floor is also open, with its hardwood-floored Loft connecting the bedrooms and stairway as well as the front door Foyer below. The Loft's uses are limited only by your imagination, from lounge to library and everything in between! French doors lead to the Master Suite, with large, hardwood-floored bedroom, fully finished walk-in closet, and ensuite, skylighted Master Bath with triangular soaking tub, ceramic tile lined 2-person shower, dual-sink vanity, and linen closet. The remaining two Large, carpeted Bedrooms accommodate queen beds and large closets, while the adjacent, skylighted Full Bath features a large tub/shower, single-sink vanity, and linen closet. The full Basement includes a passive Wine Cellar, partially finished Workshop Space, roughed-in plumbing for a bathroom, and plenty of space to flex your imagination in finishing out. Back at ground level, the 2-car Garage includes hundreds of square feet of Overhead Storage Racks. The adjacent Storage Bay accommodates yard tools. The heated/cooled Bonus/Flex room, with windows, skylight, and utility sink, has as many uses as your imagination. These spaces can be combined for an isolated third garage stall. Brushed nickel hardware and Kohler plumbing fixtures are used throughout the house. Dual-zone HVAC units have gas heat and humidifiers. All windows are wood and brick is full-thickness. Schools are top-rated! The Metra station is less than 5 minutes away! Don't miss this gem!
Property Specifics
| Single Family | |
| — | |
| — | |
| 2006 | |
| Full | |
| — | |
| No | |
| 0.28 |
| Lake | |
| — | |
| 0 / Not Applicable | |
| None | |
| Public | |
| Public Sewer | |
| 11122788 | |
| 06054060020000 |
Nearby Schools
| NAME: | DISTRICT: | DISTANCE: | |
|---|---|---|---|
|
Grade School
Peter J Palombi School |
41 | — | |
|
Middle School
William L Thompson School |
41 | Not in DB | |
|
High School
Lakes Community High School |
117 | Not in DB | |
Property History
| DATE: | EVENT: | PRICE: | SOURCE: |
|---|---|---|---|
| 20 Jan, 2019 | Under contract | $0 | MRED MLS |
| 2 Jan, 2019 | Listed for sale | $0 | MRED MLS |
| 13 Sep, 2021 | Sold | $350,000 | MRED MLS |
| 8 Aug, 2021 | Under contract | $349,900 | MRED MLS |
| — | Last price change | $364,500 | MRED MLS |
| 14 Jun, 2021 | Listed for sale | $395,000 | MRED MLS |
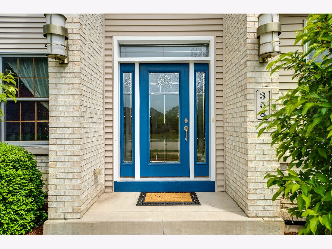
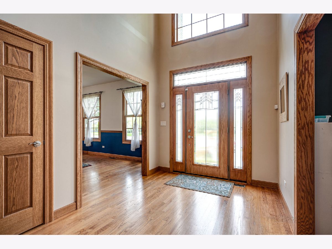
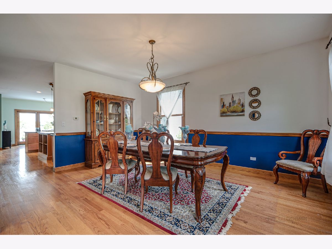
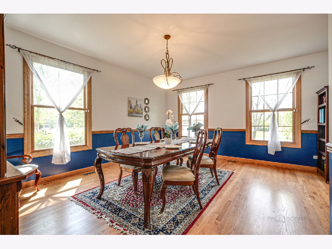
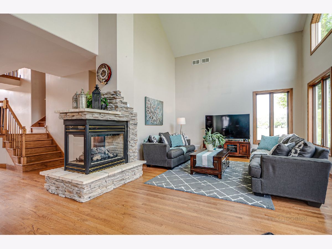
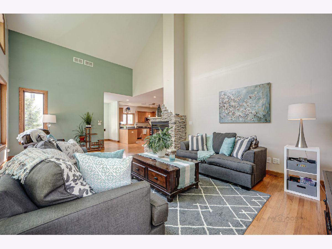
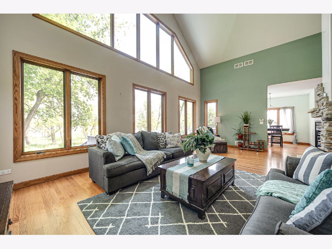
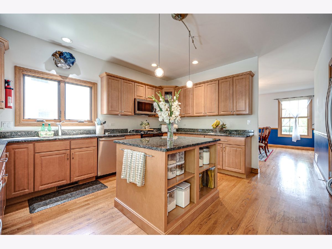
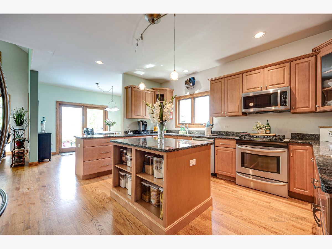
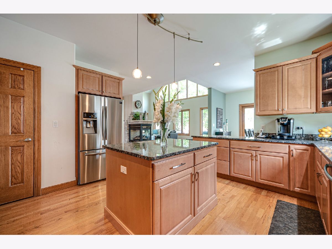
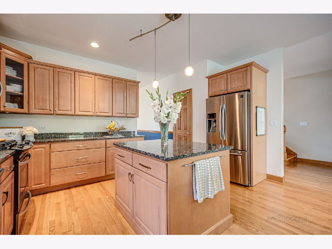
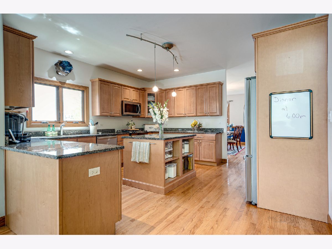
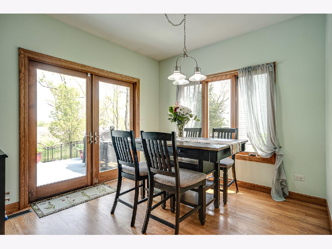
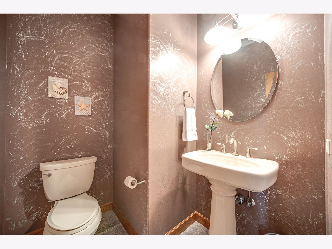
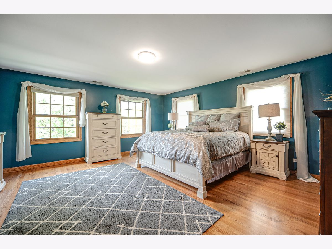
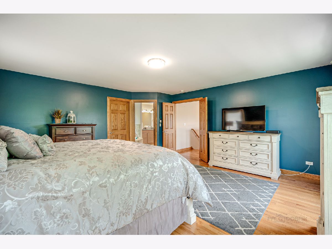
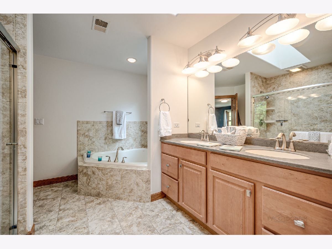
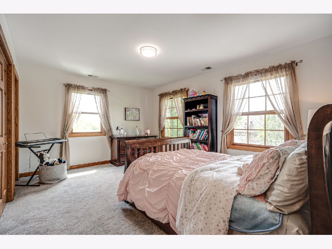
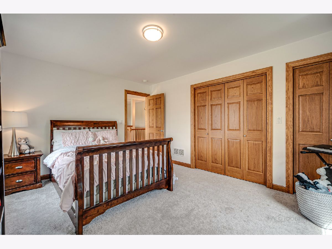
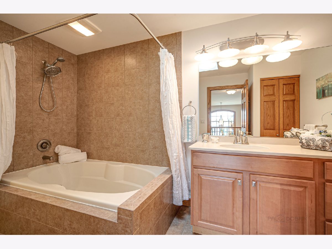
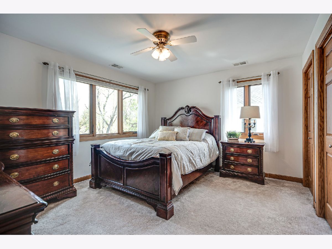
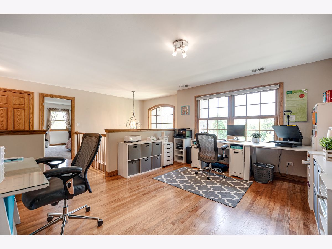
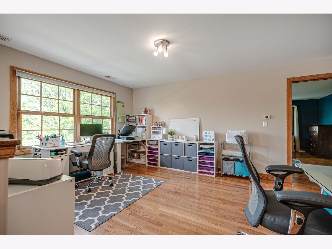
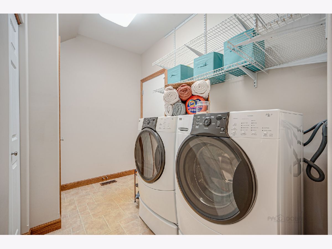
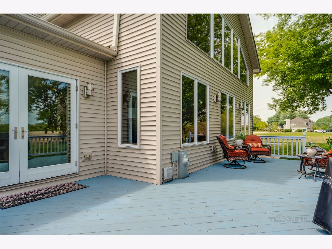
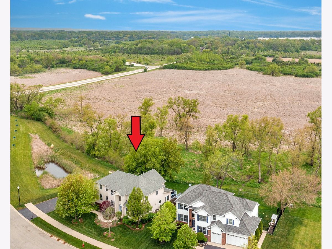
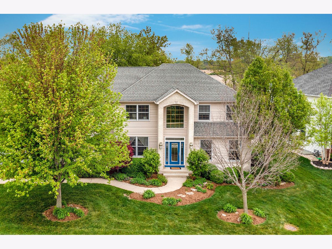
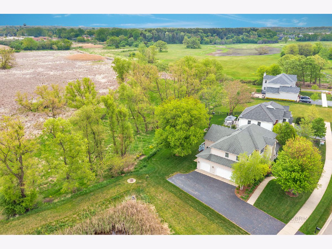
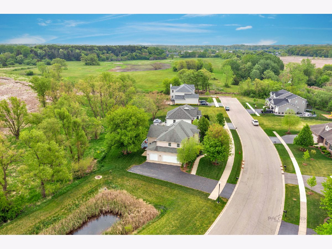
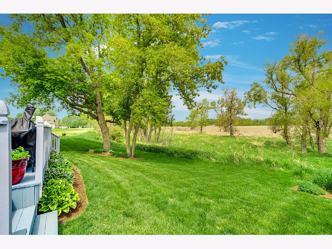
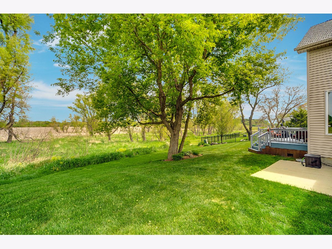
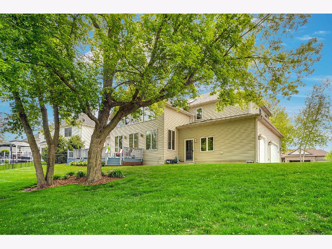
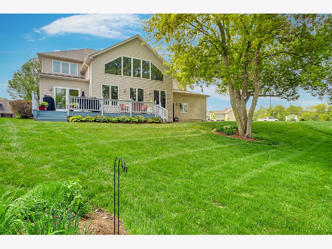
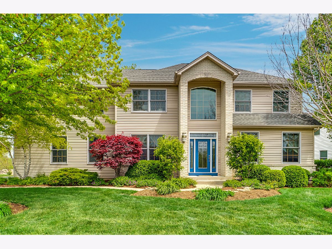
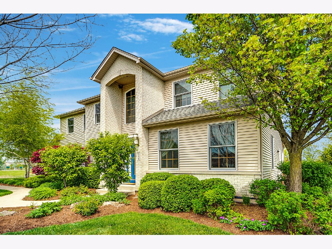
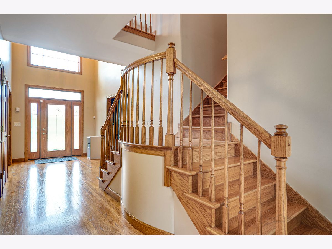
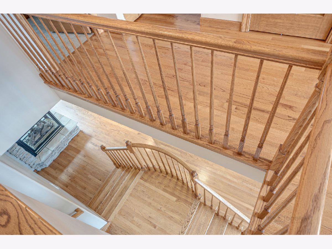
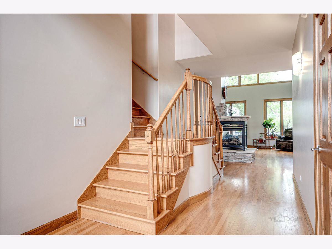
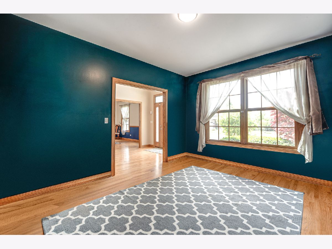
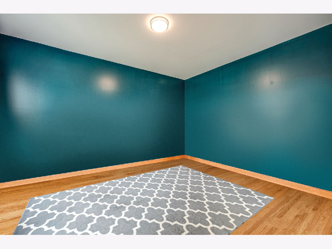
Room Specifics
Total Bedrooms: 3
Bedrooms Above Ground: 3
Bedrooms Below Ground: 0
Dimensions: —
Floor Type: Carpet
Dimensions: —
Floor Type: Carpet
Full Bathrooms: 3
Bathroom Amenities: Separate Shower,Double Sink,Soaking Tub
Bathroom in Basement: 0
Rooms: Breakfast Room,Loft,Foyer,Bonus Room,Other Room,Storage
Basement Description: Partially Finished,Bathroom Rough-In,Egress Window,Storage Space
Other Specifics
| 2 | |
| Concrete Perimeter | |
| Asphalt | |
| Deck, Storms/Screens | |
| Nature Preserve Adjacent,Landscaped | |
| 130X95X27X30X30X128 | |
| — | |
| Full | |
| Vaulted/Cathedral Ceilings, Skylight(s), Hardwood Floors, First Floor Laundry, Walk-In Closet(s), Some Carpeting | |
| Range, Microwave, Dishwasher, Refrigerator, Washer, Dryer, Disposal, Stainless Steel Appliance(s), Water Softener Owned, Other | |
| Not in DB | |
| Street Lights, Street Paved | |
| — | |
| — | |
| Double Sided, Gas Log |
Tax History
| Year | Property Taxes |
|---|---|
| 2021 | $13,431 |
Contact Agent
Nearby Similar Homes
Nearby Sold Comparables
Contact Agent
Listing Provided By
RE/MAX Suburban

