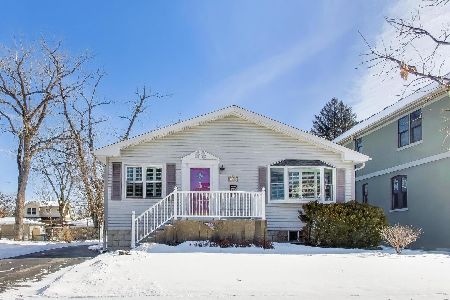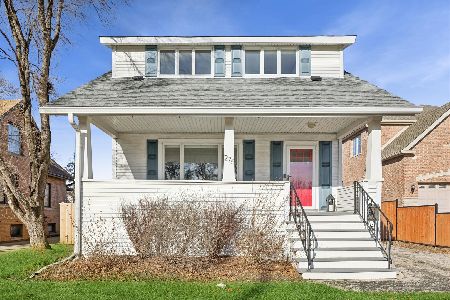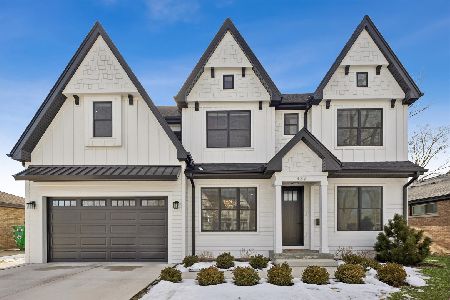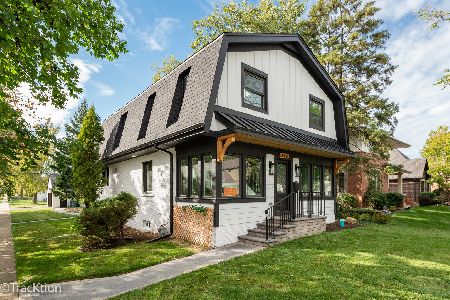358 Walnut Street, Elmhurst, Illinois 60126
$985,000
|
Sold
|
|
| Status: | Closed |
| Sqft: | 5,354 |
| Cost/Sqft: | $186 |
| Beds: | 5 |
| Baths: | 5 |
| Year Built: | 2005 |
| Property Taxes: | $16,538 |
| Days On Market: | 1826 |
| Lot Size: | 0,19 |
Description
This custom stone/brick home will "wow" you with its perfect open floor plan and abundance of upgrades. It includes 5 bdrm, 5 baths plus an upstairs bonus room.*MAIN FLOOR HOME OFFICE*, living room, family room with built-ins & fireplace. Recently updated, custom eat-in kitchen complete with granite counter tops, SS appliances. Separate dining room & butler's pantry with wet bar. Unbelievable, newly finished basement with media room, full wet bar, rec room, bedroom & full bath. Fenced-in yard w/paver patio. SMART home items: Nest, security system, whole-home generator, whole-home water filtration system. Custom shutter window treatments. Gorgeous master suite w/2 large walk-ins & jetted tub, rain shower & body sprays. 2nd floor laundry. Large bdrms w/Jack & Jill bath. Oversized 3 car garage with 240V outlet for electric car charging. Professional landscaping & irrigation system. Highly rated school district #205. Close to downtown Elmhurst/Metra. 1 block to Marjorie Davis Park.
Property Specifics
| Single Family | |
| — | |
| French Provincial | |
| 2005 | |
| Full | |
| — | |
| No | |
| 0.19 |
| Du Page | |
| — | |
| — / Not Applicable | |
| None | |
| Lake Michigan,Public | |
| Public Sewer | |
| 11007395 | |
| 0335315022 |
Nearby Schools
| NAME: | DISTRICT: | DISTANCE: | |
|---|---|---|---|
|
Grade School
Emerson Elementary School |
205 | — | |
|
Middle School
Churchville Middle School |
205 | Not in DB | |
|
High School
York Community High School |
205 | Not in DB | |
Property History
| DATE: | EVENT: | PRICE: | SOURCE: |
|---|---|---|---|
| 6 Jul, 2021 | Sold | $985,000 | MRED MLS |
| 17 Apr, 2021 | Under contract | $995,000 | MRED MLS |
| — | Last price change | $1,050,000 | MRED MLS |
| 1 Mar, 2021 | Listed for sale | $1,050,000 | MRED MLS |
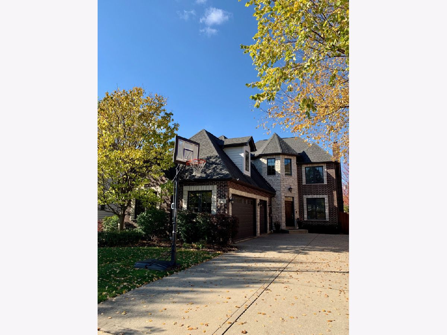
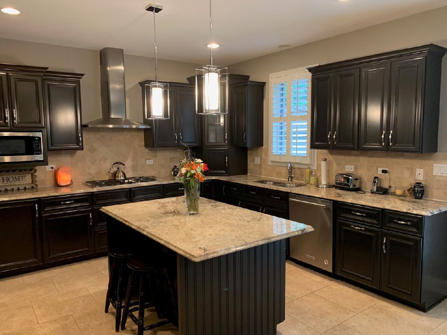
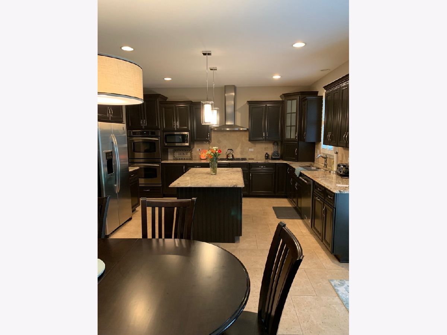
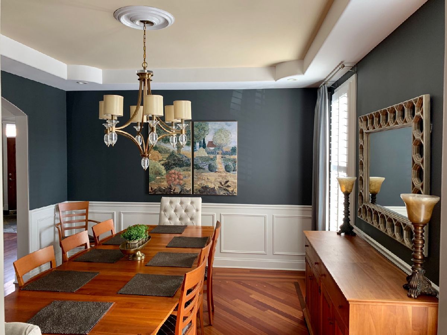
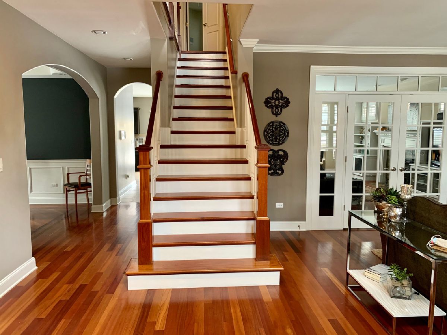
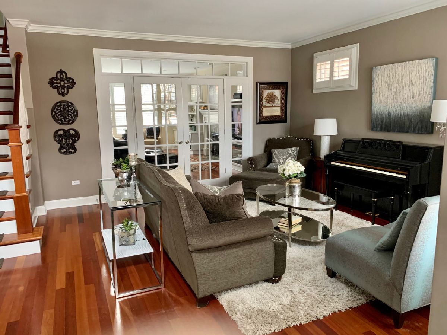
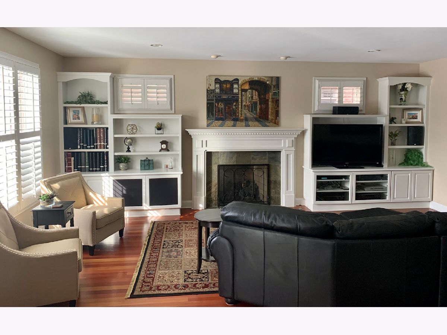
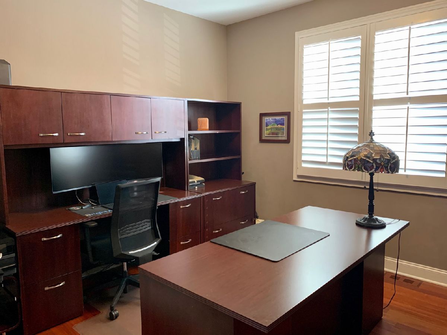
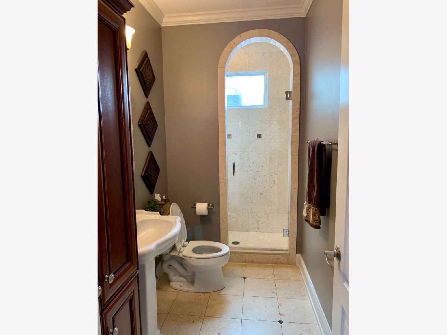
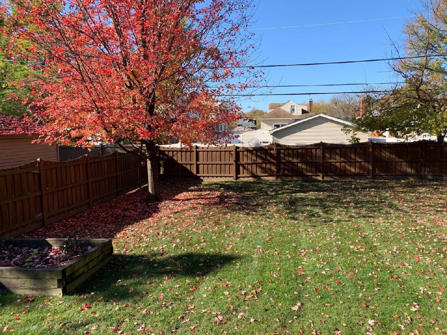
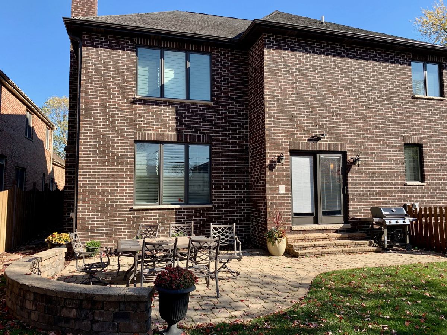
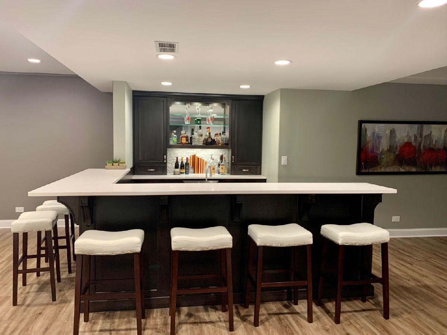
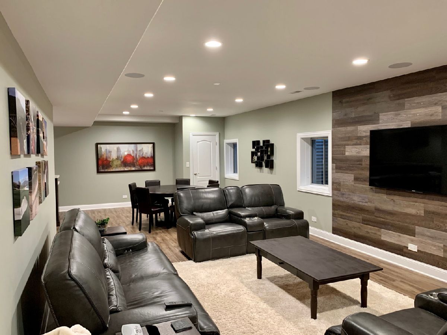
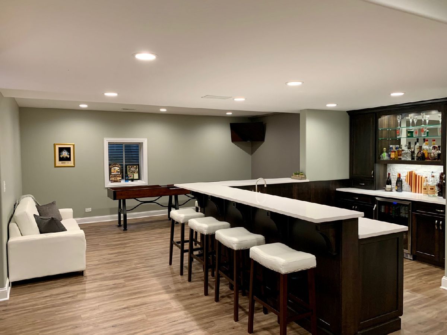
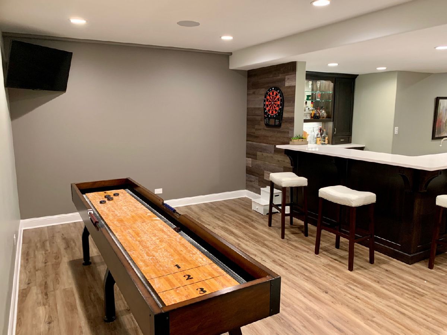
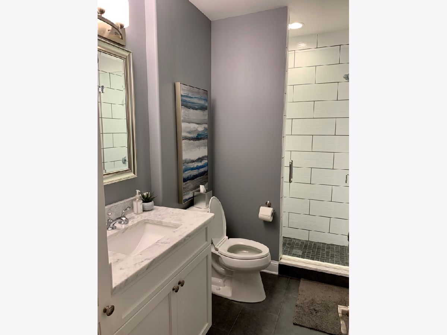
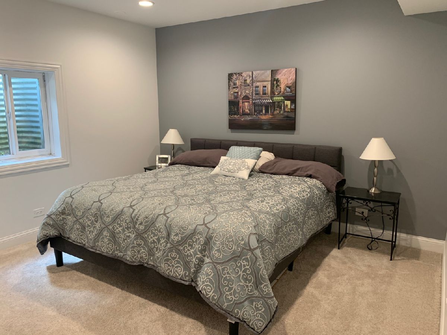
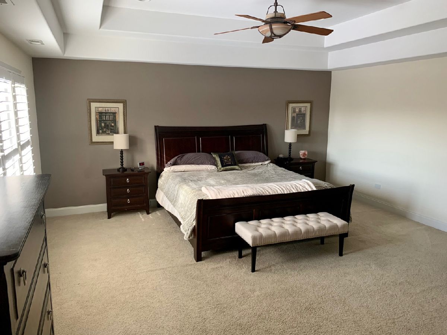
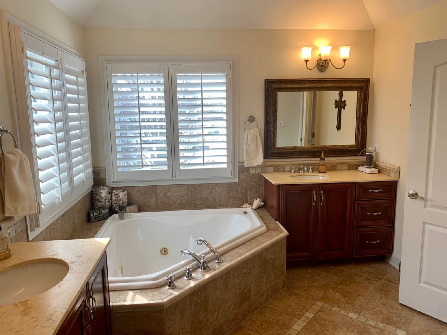
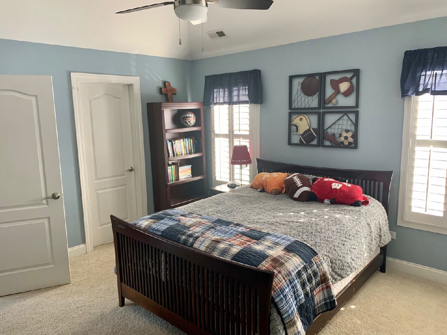
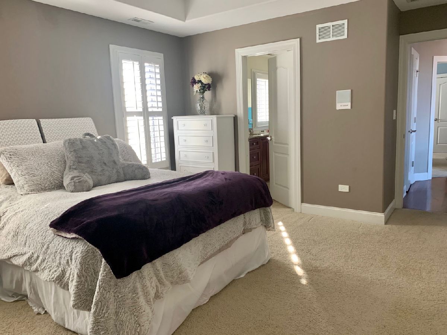
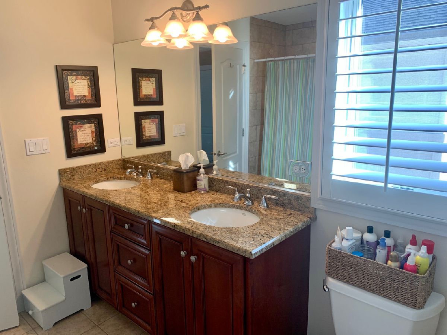
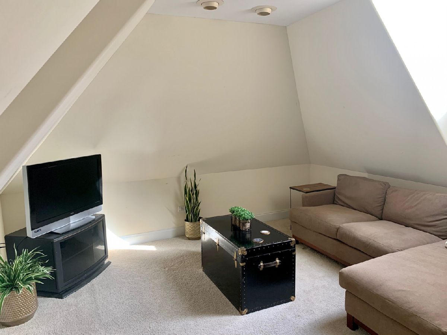
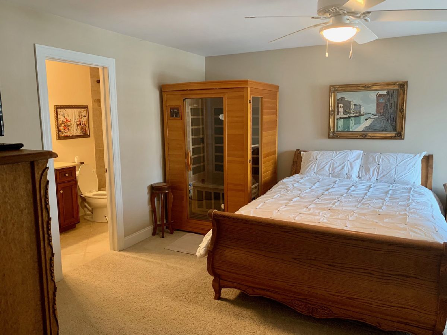
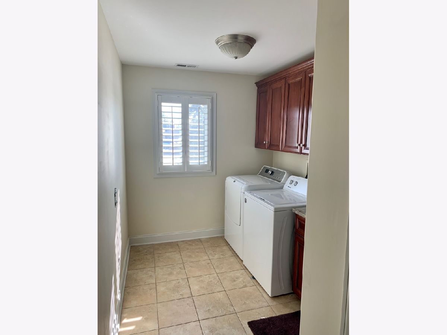
Room Specifics
Total Bedrooms: 5
Bedrooms Above Ground: 5
Bedrooms Below Ground: 0
Dimensions: —
Floor Type: —
Dimensions: —
Floor Type: —
Dimensions: —
Floor Type: —
Dimensions: —
Floor Type: —
Full Bathrooms: 5
Bathroom Amenities: —
Bathroom in Basement: 1
Rooms: Bedroom 5,Bonus Room,Other Room,Foyer,Media Room
Basement Description: Finished
Other Specifics
| 3 | |
| Brick/Mortar,Stone | |
| — | |
| — | |
| Fenced Yard | |
| 50X175 | |
| — | |
| Full | |
| Vaulted/Cathedral Ceilings, Skylight(s), Bar-Wet, Hardwood Floors, Second Floor Laundry, First Floor Full Bath | |
| — | |
| Not in DB | |
| — | |
| — | |
| — | |
| Wood Burning, Gas Log, Gas Starter |
Tax History
| Year | Property Taxes |
|---|---|
| 2021 | $16,538 |
Contact Agent
Nearby Similar Homes
Nearby Sold Comparables
Contact Agent
Listing Provided By
iRealty Flat Fee Brokerage


