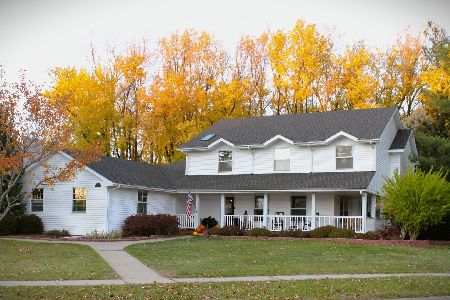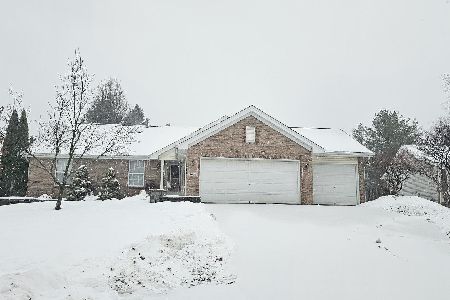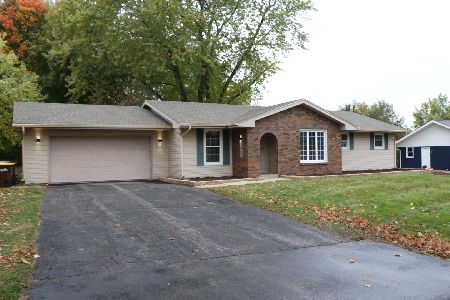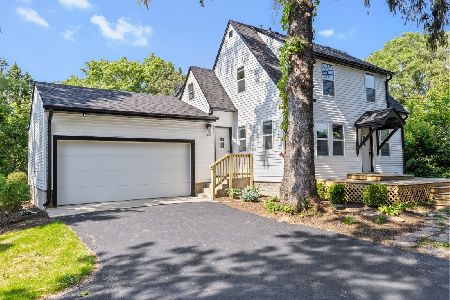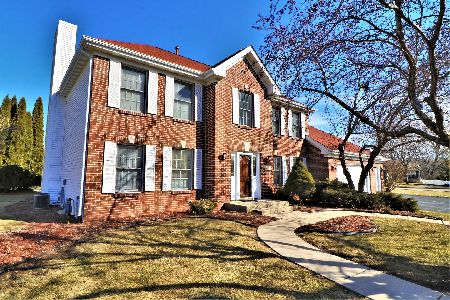3585 Shattuck Lane, Rockford, Illinois 61114
$150,000
|
Sold
|
|
| Status: | Closed |
| Sqft: | 1,196 |
| Cost/Sqft: | $132 |
| Beds: | 4 |
| Baths: | 3 |
| Year Built: | 2003 |
| Property Taxes: | $6,153 |
| Days On Market: | 2823 |
| Lot Size: | 0,33 |
Description
Sellers have been transferred out of state--quick possession now available! Nearly 2200 sq ft on 3 levels! Excellent location just minutes from I-90, shopping, parks, & bike path! Main floor boasts vaulted ceilings with updated lighting and new flooring (2018). Living Room flows to eat-in Kitchen featuring SS appliances and sliders to spacious deck. 3 Bedrooms, 2 Baths upstairs including roomy Master with en Suite Bath. Lower Level has large, tiled Family Room with full exposure and sliders to patio, as well as 4th Bedroom and 3rd full Bath. Finished Rec Room in additional lower level has wet bar and partial exposure. 3 car garage has natural gas hook-up. Backyard pro-landscaped in 2014, rear of lot is wooded for privacy. Maintenance free brick & vinyl exterior. New roof in 2017. Water softener hook-up available. No HOA. HSA Home Warranty included! Agent Related.
Property Specifics
| Single Family | |
| — | |
| Quad Level | |
| 2003 | |
| Walkout | |
| — | |
| No | |
| 0.33 |
| Winnebago | |
| — | |
| 0 / Not Applicable | |
| None | |
| Public | |
| Public Sewer | |
| 09937614 | |
| 1203478013 |
Property History
| DATE: | EVENT: | PRICE: | SOURCE: |
|---|---|---|---|
| 25 Mar, 2015 | Sold | $134,000 | MRED MLS |
| 27 Feb, 2015 | Under contract | $139,000 | MRED MLS |
| 14 Nov, 2014 | Listed for sale | $139,000 | MRED MLS |
| 26 Oct, 2018 | Sold | $150,000 | MRED MLS |
| 18 Aug, 2018 | Under contract | $157,900 | MRED MLS |
| — | Last price change | $162,900 | MRED MLS |
| 27 Mar, 2018 | Listed for sale | $167,900 | MRED MLS |
Room Specifics
Total Bedrooms: 4
Bedrooms Above Ground: 4
Bedrooms Below Ground: 0
Dimensions: —
Floor Type: —
Dimensions: —
Floor Type: —
Dimensions: —
Floor Type: —
Full Bathrooms: 3
Bathroom Amenities: —
Bathroom in Basement: 0
Rooms: Recreation Room
Basement Description: Partially Finished
Other Specifics
| 3 | |
| Concrete Perimeter | |
| Asphalt | |
| Deck, Patio | |
| Wooded | |
| 70.36X122.26X167.86X157.40 | |
| — | |
| Full | |
| Vaulted/Cathedral Ceilings, Bar-Wet, Hardwood Floors | |
| Range, Microwave, Dishwasher, Refrigerator, Washer, Dryer, Disposal, Stainless Steel Appliance(s) | |
| Not in DB | |
| Curbs, Sidewalks, Street Paved | |
| — | |
| — | |
| — |
Tax History
| Year | Property Taxes |
|---|---|
| 2015 | $4,989 |
| 2018 | $6,153 |
Contact Agent
Nearby Similar Homes
Nearby Sold Comparables
Contact Agent
Listing Provided By
Dickerson & Nieman Realtors

