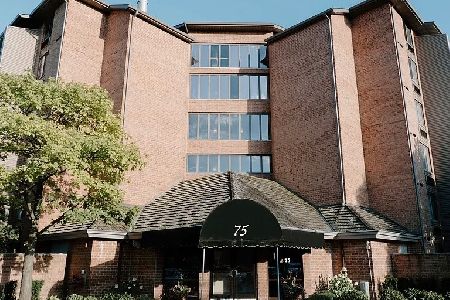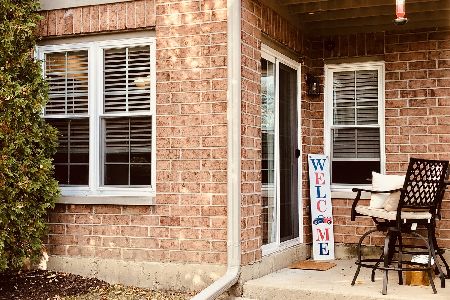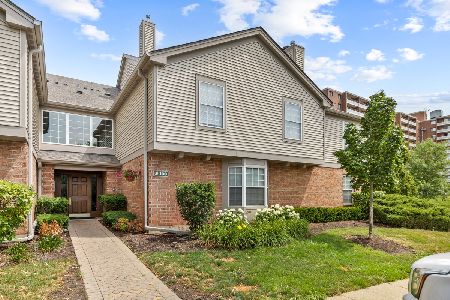359 Arbor Glen Boulevard, Schaumburg, Illinois 60195
$401,000
|
Sold
|
|
| Status: | Closed |
| Sqft: | 2,494 |
| Cost/Sqft: | $162 |
| Beds: | 3 |
| Baths: | 4 |
| Year Built: | 2008 |
| Property Taxes: | $9,936 |
| Days On Market: | 1741 |
| Lot Size: | 0,00 |
Description
A charming two story brick townhome nestled on a cul-de-sac in a fantastic, accessible location by neighborhood shopping and restaurants, Woodfield, Paul Douglas Preserve, Highland Woods Golf Course and I-90. Fall in love with an expansive, elegant, eat-in kitchen fully equipped with 42" maple cabinets, granite countertops, stainless steel appliances, a large kitchen island with a sink and breakfast bar, ceramic backsplash, design-integrated range hood, under cabinet lighting, dedicated desk space and a breakfast nook. In the warmer months, open up the kitchen sliders and dine al fresco or enjoy a morning coffee in the comforts of your private courtyard. An open-concept living room and dining room allows for seamless living and entertaining. The floor-to-ceiling stone fireplace adorned with recessed lights serves as a focal point of the living room, and adds a layer of warmth in the colder months. The backyard patio was thoughtfully designed; striking a balance between privacy and community amongst your neighbors. A powder room completes the main level of the home. Rest and relax in a spacious master suite, complete with an ensuite master bathroom and walk-in closet. The ensuite bathroom features a jacuzzi tub, double vanities and a separate shower area. A sizable loft space overlooking the private courtyard can be purposed into a study, library or den. Two additional bedrooms that share a full hallway bathroom, and a conveniently located second floor laundry room complete the upper level of the home. The finished deep pour basement with a full bathroom offers a flexible floorplan to meet your needs - section off dedicated spaces for entertainment/recreation/exercise/work/home school or utilize the whole space as an in-law suite/guest quarters - the possibilities are endless. Attached 2-car garage. Eastern and western exposure for beautiful sunrises and sunsets. Zoned heating and central air conditioning.
Property Specifics
| Condos/Townhomes | |
| 2 | |
| — | |
| 2008 | |
| Full | |
| BELAIRE | |
| No | |
| — |
| Cook | |
| Arbor Glen | |
| 385 / Monthly | |
| Insurance,Exterior Maintenance,Lawn Care,Snow Removal | |
| Lake Michigan | |
| Public Sewer | |
| 11024229 | |
| 07031000260000 |
Nearby Schools
| NAME: | DISTRICT: | DISTANCE: | |
|---|---|---|---|
|
Grade School
Winston Churchill Elementary Sch |
54 | — | |
|
Middle School
Eisenhower Junior High School |
54 | Not in DB | |
|
High School
Hoffman Estates High School |
211 | Not in DB | |
Property History
| DATE: | EVENT: | PRICE: | SOURCE: |
|---|---|---|---|
| 15 Jun, 2010 | Sold | $380,000 | MRED MLS |
| 13 Apr, 2010 | Under contract | $399,900 | MRED MLS |
| — | Last price change | $419,000 | MRED MLS |
| 3 Mar, 2010 | Listed for sale | $439,000 | MRED MLS |
| 30 Jun, 2021 | Sold | $401,000 | MRED MLS |
| 23 Apr, 2021 | Under contract | $405,000 | MRED MLS |
| 19 Apr, 2021 | Listed for sale | $405,000 | MRED MLS |
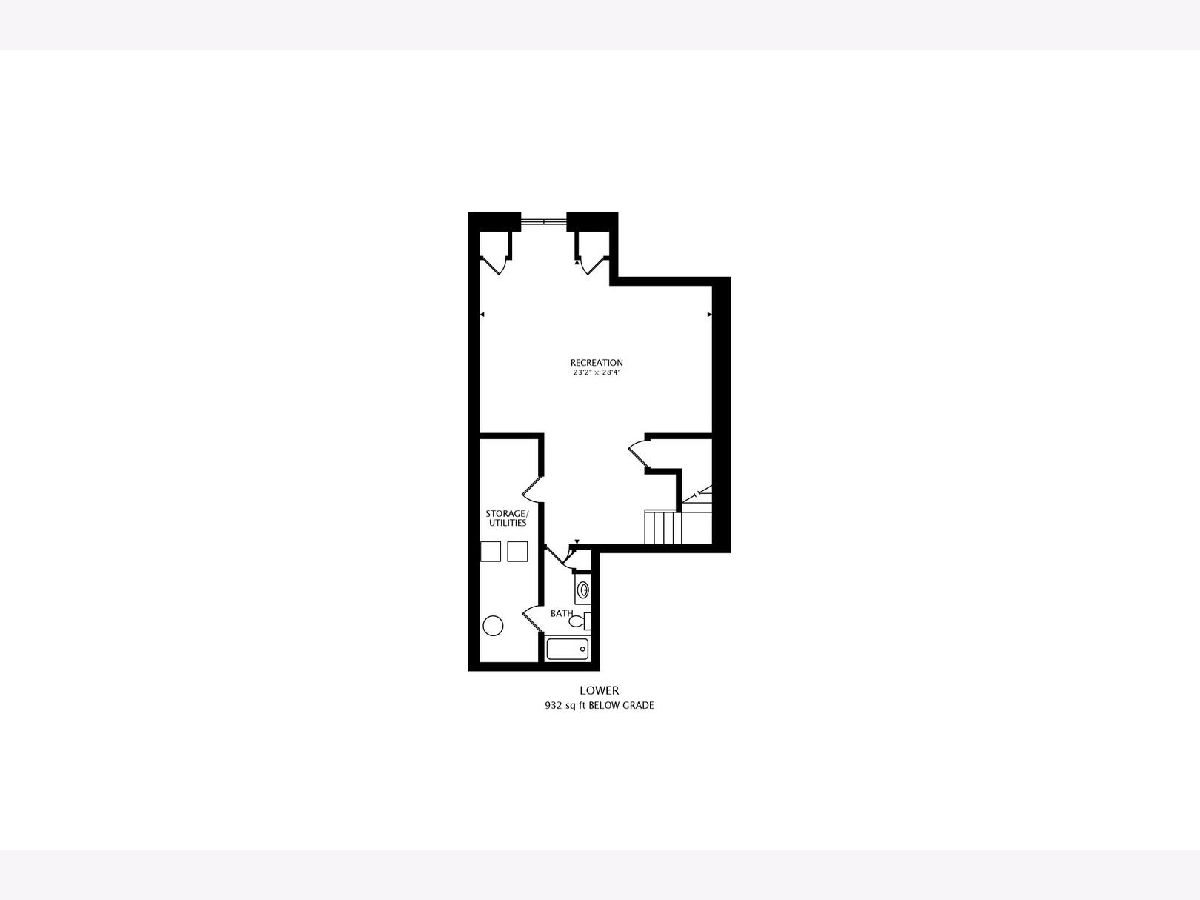
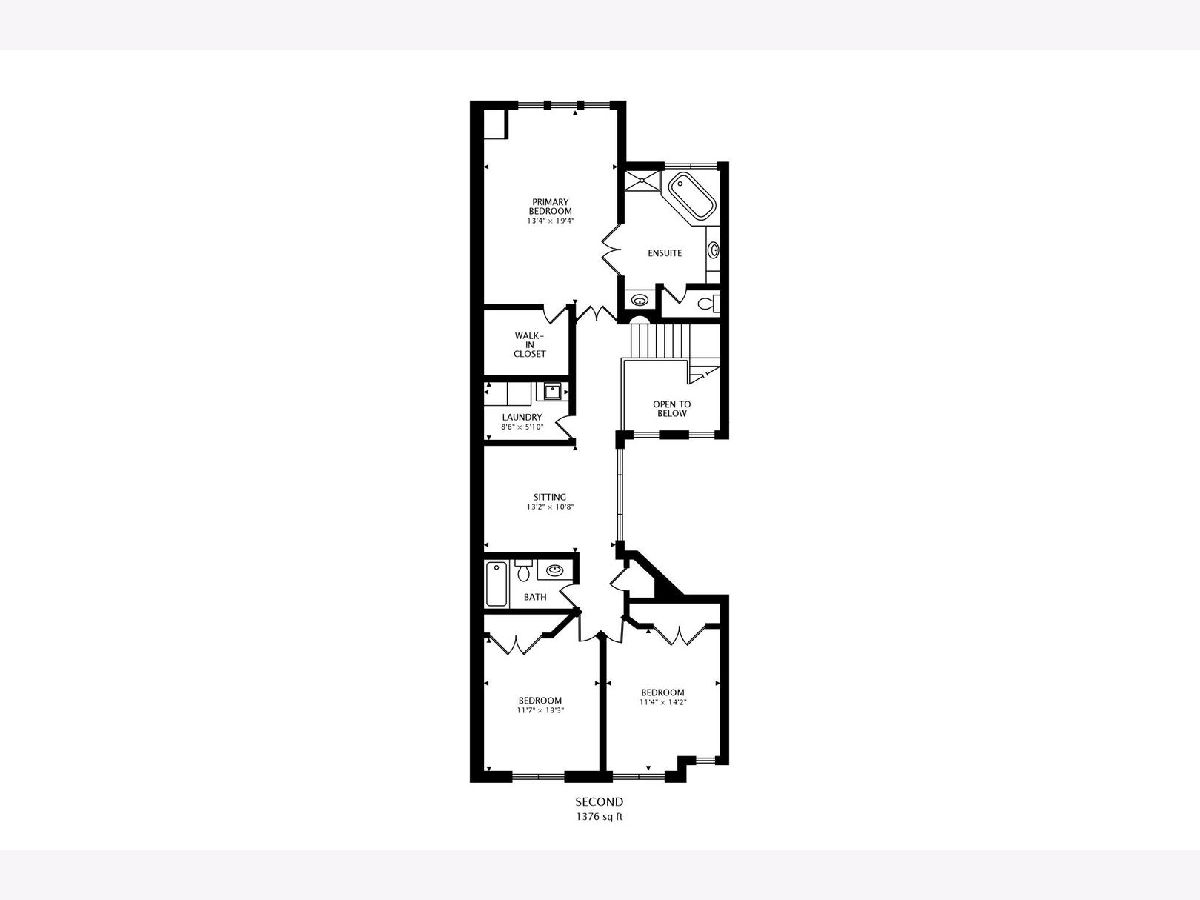
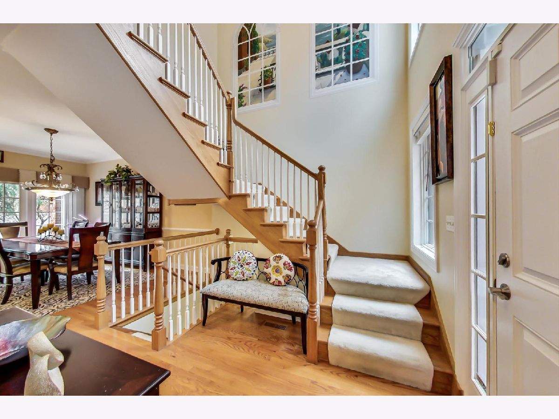
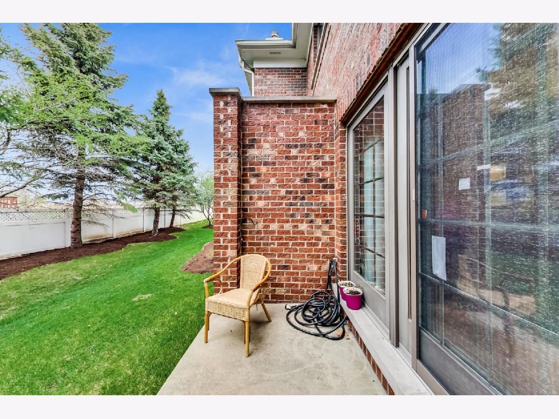
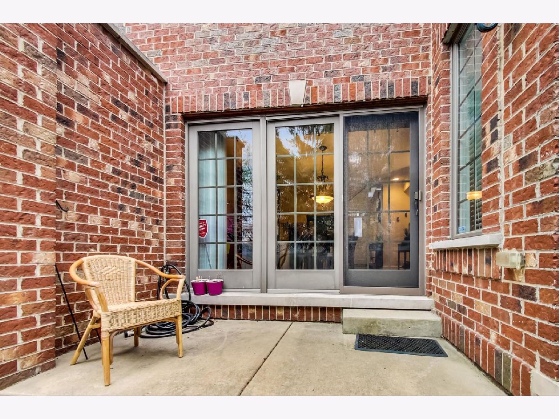
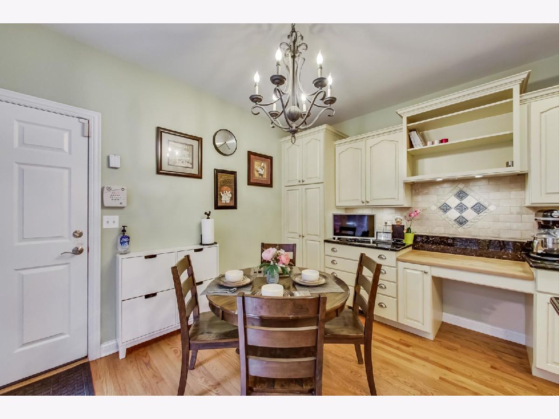

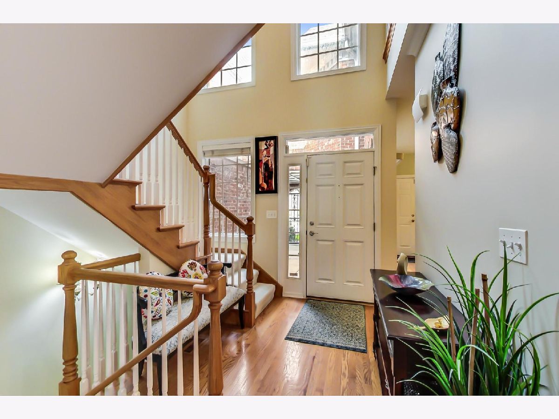

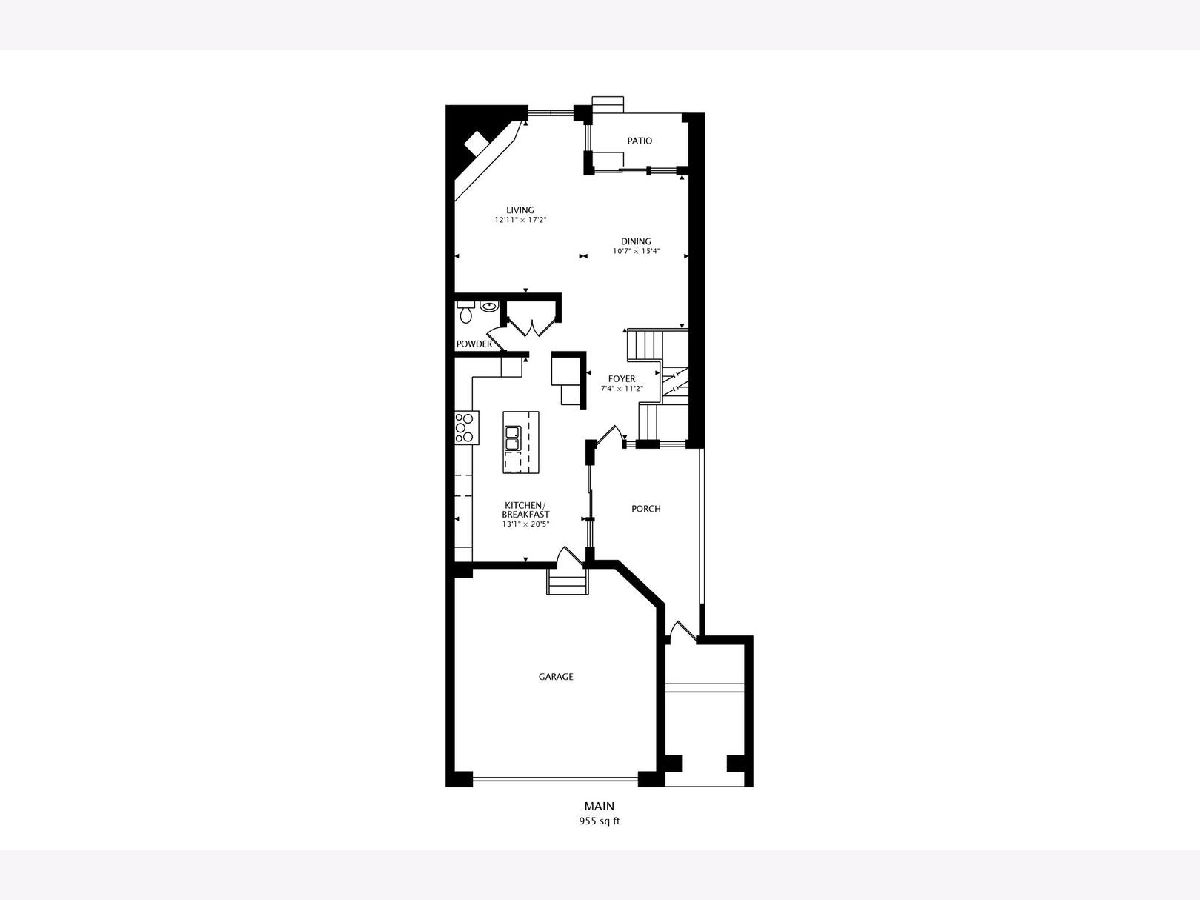
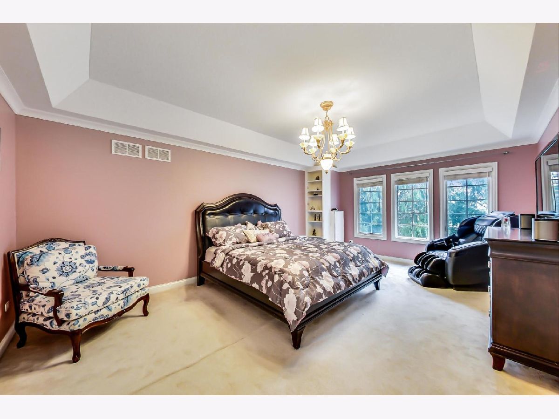
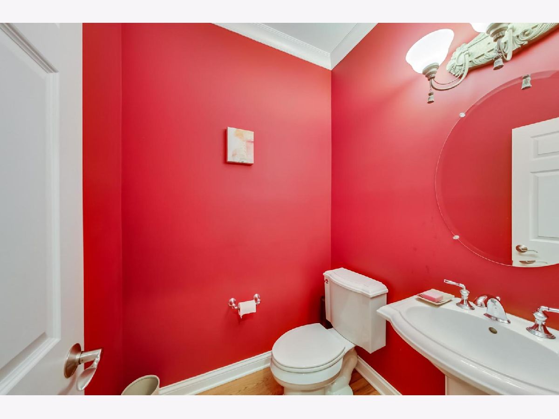
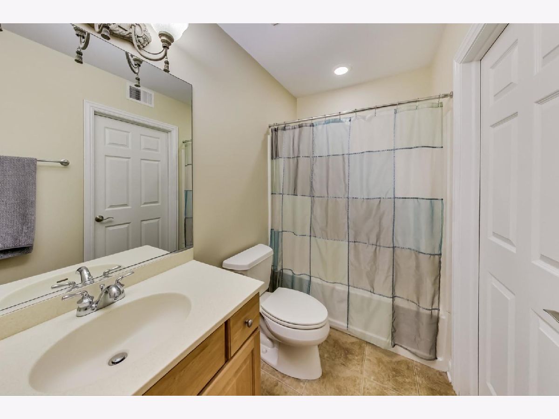

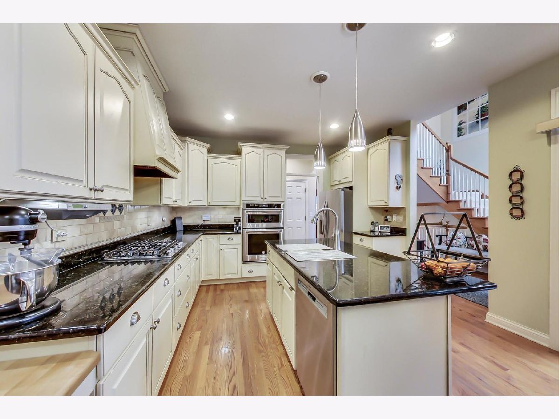





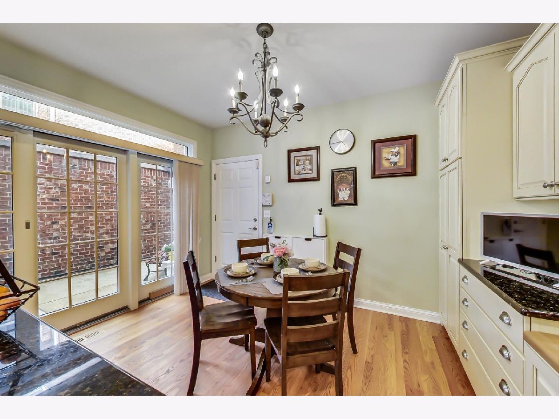

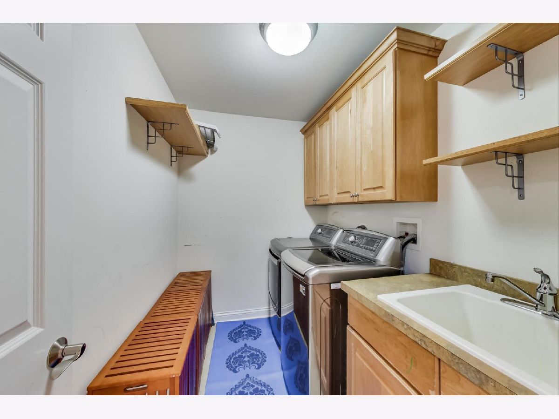




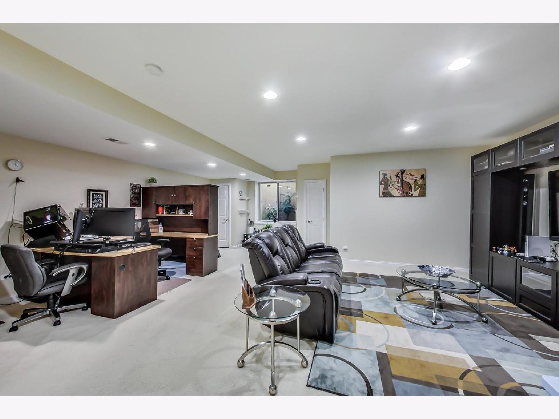


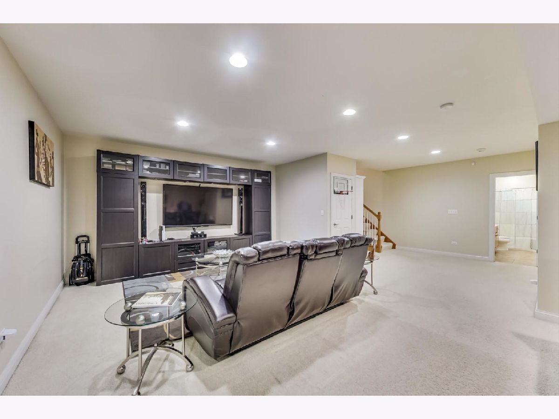



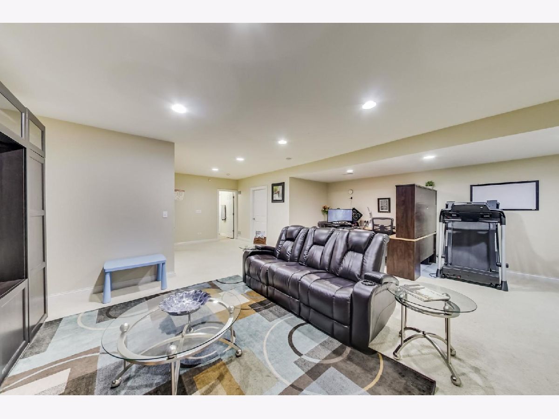





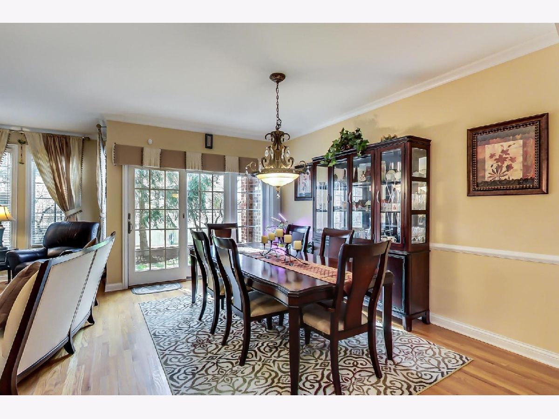

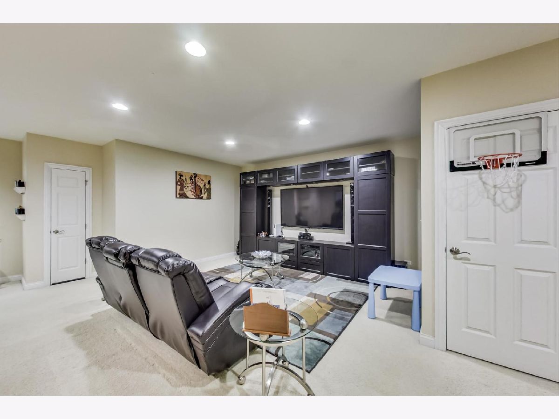
Room Specifics
Total Bedrooms: 3
Bedrooms Above Ground: 3
Bedrooms Below Ground: 0
Dimensions: —
Floor Type: Carpet
Dimensions: —
Floor Type: Carpet
Full Bathrooms: 4
Bathroom Amenities: Whirlpool,Separate Shower,Double Sink,Soaking Tub
Bathroom in Basement: 1
Rooms: Sitting Room,Foyer
Basement Description: Finished,Egress Window,Rec/Family Area,Storage Space
Other Specifics
| 2 | |
| Concrete Perimeter | |
| Concrete | |
| Patio, Porch | |
| Cul-De-Sac,Landscaped,Partial Fencing | |
| 25.2X128.7X27.5X138.9 | |
| — | |
| Full | |
| Vaulted/Cathedral Ceilings, Hardwood Floors, In-Law Arrangement, Second Floor Laundry, Storage, Walk-In Closet(s), Some Carpeting, Some Wood Floors, Granite Counters, Separate Dining Room | |
| Double Oven, Dishwasher, Refrigerator, Washer, Dryer, Disposal, Stainless Steel Appliance(s), Cooktop, Range Hood | |
| Not in DB | |
| — | |
| — | |
| — | |
| Gas Starter |
Tax History
| Year | Property Taxes |
|---|---|
| 2010 | $6,334 |
| 2021 | $9,936 |
Contact Agent
Nearby Similar Homes
Nearby Sold Comparables
Contact Agent
Listing Provided By
Compass

